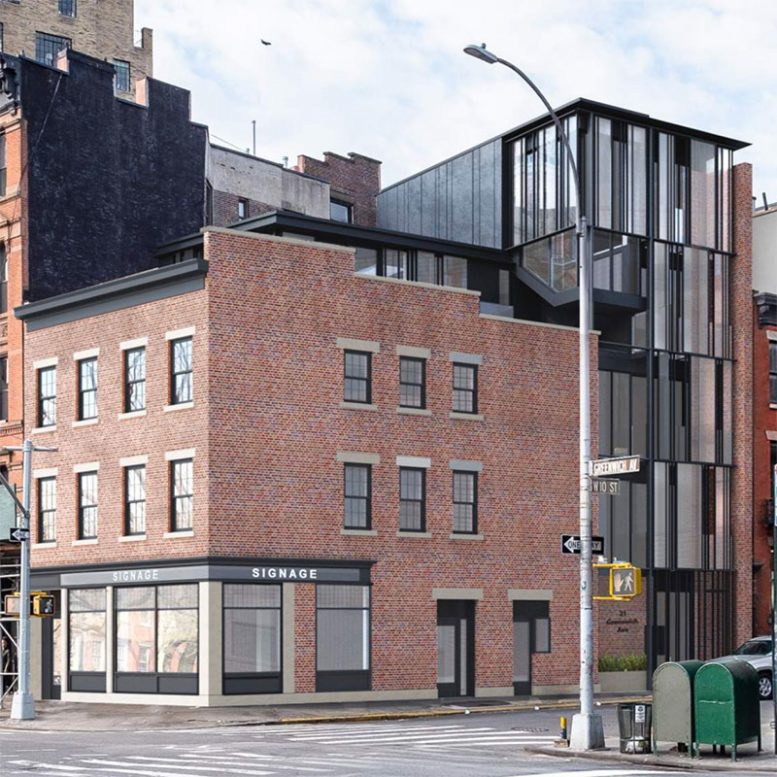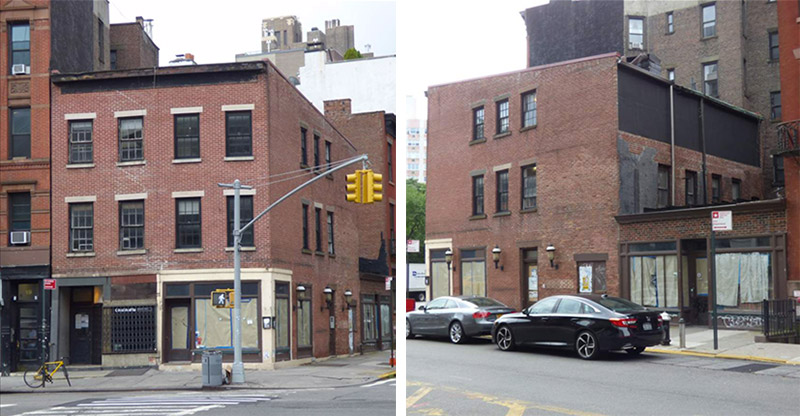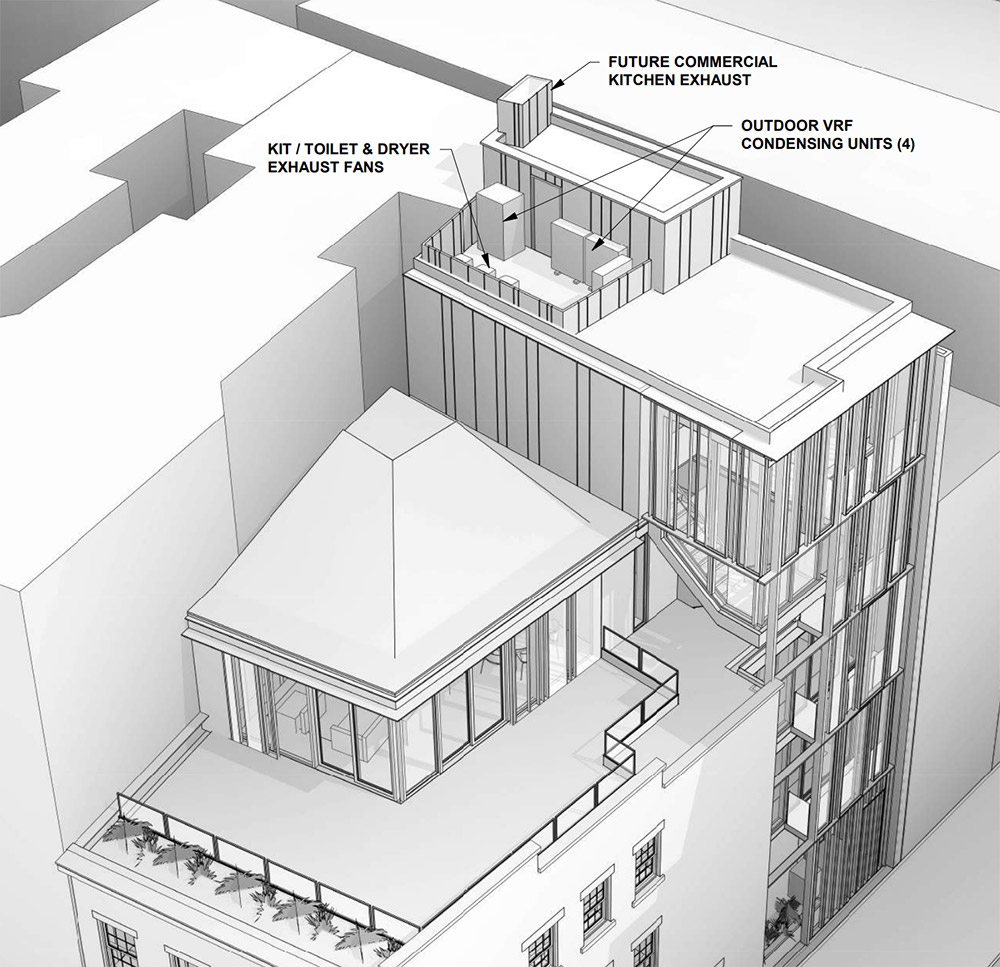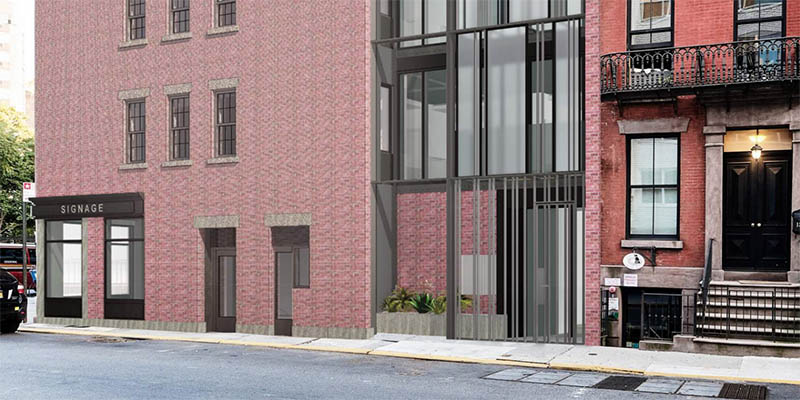BKSK Architects will appear before the city’s Landmarks Preservation Commission seeking approval for the renovation and expansion of a low-rise property in Greenwich Village. Located on an irregular corner lot at 21 Greenwich Avenue, the two existing structures on the site include a shuttered ground-floor restaurant facing West 10th Street and a separate three-story brick building with additional frontage on Greenwich Avenue. The latter once supported a small ground-floor gallery along Greenwich Avenue and residential area positioned on the second and third floors of the property.
The existing brick structure stands three stories tall. According to proposals, the architects will preserve and restore the majority of the structure, repair the brick façade, partially reconstruct the street wall, replace the wood-framed windows and aluminum cornices to match the existing design, and update the signage for the ground-floor retail tenant.
The side lot along West 10th street currently supports a vacant single-story structure. The project team intends to raze this portion of the property and construct a five-story condominium building. The new structure would include two full-floor units on the second and third levels and a duplex penthouse spanning the fourth and fifth stories. To maximize the floor plans, a portion of the fourth story juts out above the neighboring brick structure and opens into a large outdoor terrace.
The façade of the new building is comprised of steel and glass arranged in a series of shifting vertical bands. Considering the project’s location within the Greenwich Village Historic District, it remains to be seen if the Landmarks Preservation Commission will accept this divergence from the neighborhood’s characteristic masonry-clad aesthetics.
The proposals are dated October 8, 2019 and were finalized in collaboration with Higgins Quasebarth & Partners, a design studio that specializes in historic preservation. A construction timeline will not be made public until after initial hearings with the commission.
Subscribe to YIMBY’s daily e-mail
Follow YIMBYgram for real-time photo updates
Like YIMBY on Facebook
Follow YIMBY’s Twitter for the latest in YIMBYnews










Be the first to comment on "BKSK Architects Reveals Residential Expansion Project at 21 Greenwich Avenue in Greenwich Village"