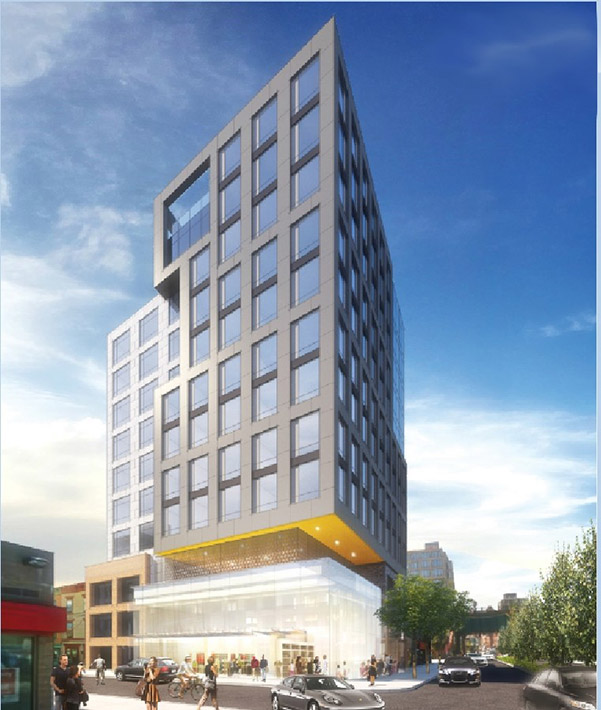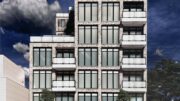Developers have revealed new renderings of a rising mixed-use building at 23-20 Jackson Avenue in Long Island City, Queens. The development is designed by KSQ Architects and will top out at nine stories, comprising 85,851 square feet.
Located between 23rd Street and Pearson Street, the property was formerly known as 23-12 Jackson Avenue and it is unclear what prompted the change in address.
Building components include retail on the ground floor and cellar levels, two floors of office space, and a 72-key hotel spanning six floors. Compass has already closed on 11,000 square feet of office space on the second and third floors.
The lower levels of the building are almost exclusively enclosed in glass to help illuminate the retail areas in natural light. This component is separated from the rest of the structure by a setback terrace level at the third floor. The upper levels of the building are clad in a gray, possibly metal façade, with large square windows at each floor.
Sonder Corp., a San Francisco-based hotelier has not revealed any details on the forthcoming hotel. The Vorea Group will serve as both developer and construction manager for the project, which could debut as early as 2020.
Subscribe to YIMBY’s daily e-mail
Follow YIMBYgram for real-time photo updates
Like YIMBY on Facebook
Follow YIMBY’s Twitter for the latest in YIMBYnews






Thank you: I am not a president, nor am I greater than anyone in this world. I am just a reader who likes development, it’s not illegal, right? During your ongoing work, I would like to disturb only this. And I don’t have the right to control you to use the vocabulary that I like.
Please, no more hotels.