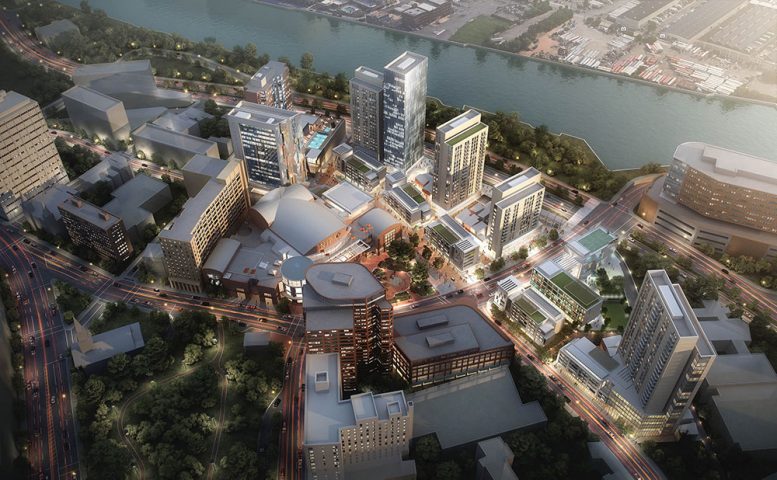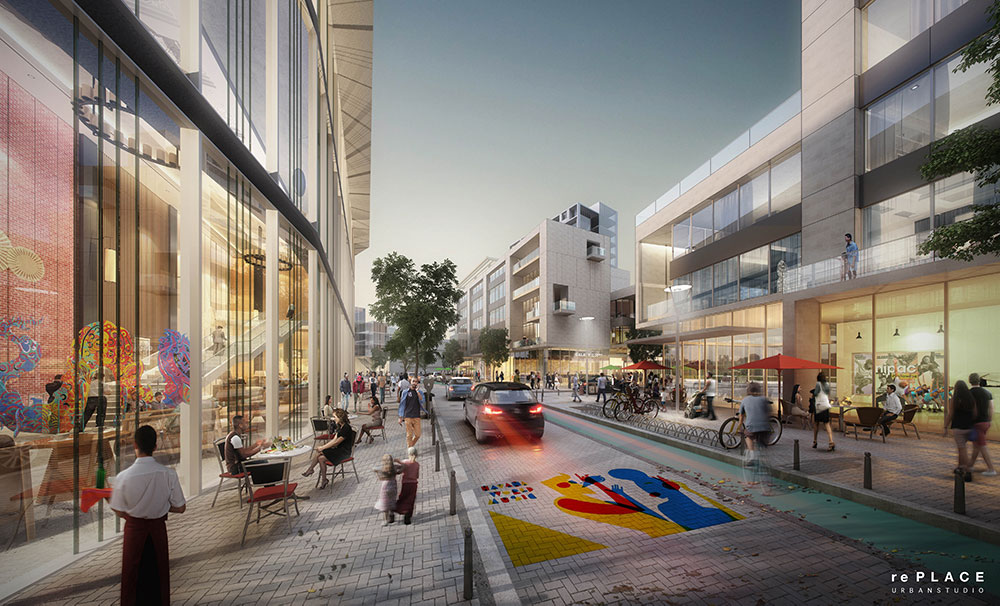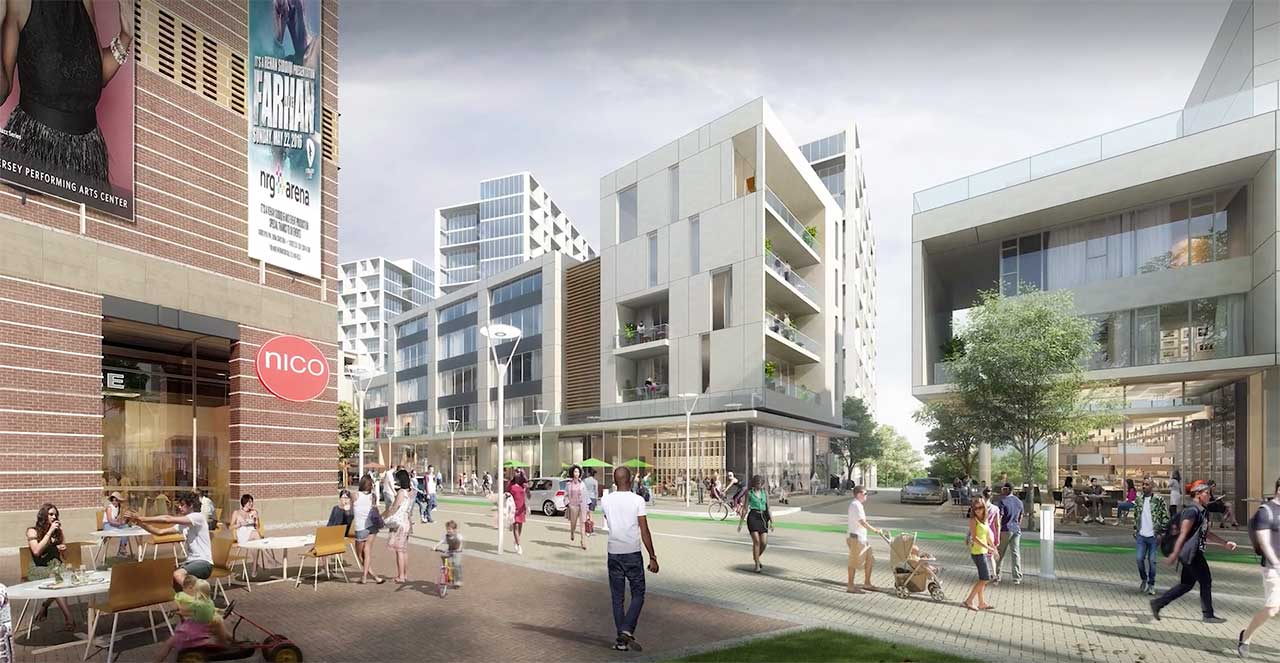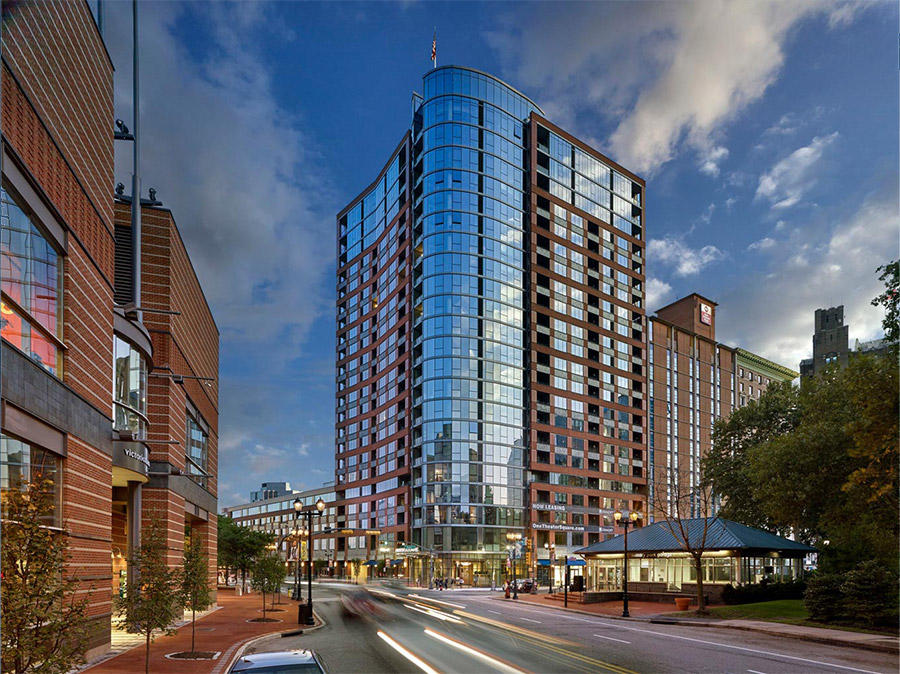Newark city officials have revealed plans for the next phase of redevelopment that will surround the New Jersey Performing Arts Center and aim to transform the city’s entire downtown area. The initiative is formally known as the New Jersey Performing Arts Center Waterfront Masterplan and calls for the creation of a mixed-use urban center and rejuvenation of the blighted Passaic Riverfront.
As reported by Jersey Digs, the next phase will focus on the redevelopment of 6.1 acres surrounding the performing arts center into a vibrant mixed-use corridor. This includes an extension of Mulberry Street across what is now a parking lot, through to Rector Street.
Two low-rise apartment buildings will bookend one side of the corridor along Mulberry Street. At the Center Street boundary, plans include the construction of a high-rise apartment building facing the Passaic River. Each of the residential buildings would support retail, dining, and entertainment components on its ground level.
A second entertainment property, currently in pre-development stages, could take shape north of the existing Performing Arts Center. Additional retail, residential, and entertainment components will flank a new public esplanade along the Passaic River. This will be the first time in Newark’s modern history that the public will have open access to the riverfront.
Located at 1 Center Street, the New Jersey Performing Arts Center (NJPAC), which debuted in 1997, is both the cultural component and focal point of the masterplan. The facility is designed by architect Barton Myers and is one of the largest performing arts centers in the country.
One Theater Square, a 22-story mixed-use building located at 2 Center Street, was completed in August 2018. Designed by BLT Architects, the structure includes 245 apartments, conference rooms, a substation for the Newark Police Department, 13,111 square feet of ground floor retail, and a 285-vehicle parking garage.
Skidmore, Owings & Merrill and James Stewart Polshek & Partners worked in collaboration to design and finalize the original Waterfront Masterplan. New renderings for components within the 6.1-acre expansion are credited to rePLACE Urban Studio.
Neither the design team nor associated officials have confirmed a timeline for the project.
Subscribe to YIMBY’s daily e-mail
Follow YIMBYgram for real-time photo updates
Like YIMBY on Facebook
Follow YIMBY’s Twitter for the latest in YIMBYnews









Be the first to comment on "Officials Reveal Next Phase of the New Jersey Performing Arts Center Waterfront Masterplan"