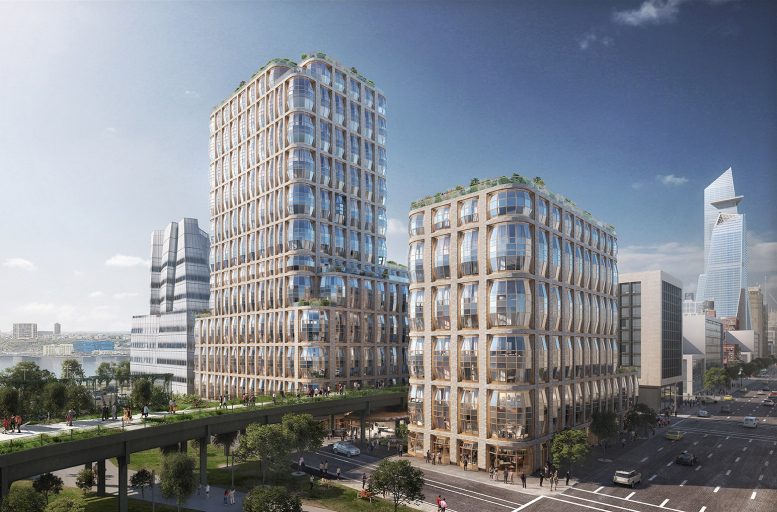The Related Companies has released new renderings and a new name for Thomas Heatherwick’s High Line project at 515 West 18th Street: Lantern House. The pair of residential structures is located along Tenth Avenue between West 18th Street and West 19th Street and flanks both sides of the High Line, which has seen a dramatic transformation from new construction over the past decade. The development is Heatherwick’s first residential project in New York City and in the United States. SLCE Architects is the architect of record.
The structures will offer residents views of Hudson Yards, the Empire State Building, the Hudson River, and of course the High Line, and the building’s oversized sculptural windows will allow plenty of natural light.
Subscribe to YIMBY’s daily e-mail
Follow YIMBYgram for real-time photo updates
Like YIMBY on Facebook
Follow YIMBY’s Twitter for the latest in YIMBYnews






The formerly Roxy rollerskating rink.
So this really was just a copy and paste of old warehouses full of wooden barrels. Wow…
Those windows are an overdone gag.
They should have called it the “Whiskey House Barrel ‘N’ Booze Emporium Condo Extravaganza” instead.
Heatherwick has used that faceted windows design previously in the Zeitz MOCAA building in Capetown, South African, a conversion of multiple, contiguous 1920s grain silos. Check it out at the Dezeen website.