COOKFOX will again present proposals to the city’s Landmark Preservation Commission to facilitate a transformative renovation of Terminal Warehouse in West Chelsea, Manhattan. The former warehouse building occupies an entire city block spanning Eleventh to Twelfth Avenues and 27th to 28th Streets. When complete, the building will contain a mix of high-end offices, dining area, and multiple retail tenants.
The existing building spans approximately 1.2 million square feet and was originally constructed in 1891 as a transfer point for goods heading into and out of New York City. Revised proposals to redevelop the historic building specifically focus on new façade treatments, entryways, and a large interior courtyard.
An existing 670-foot-long tunnel that spans the width of the entire structure from Eleventh to Twelfth Avenues will serve as a pedestrian throughway at the center of the building. The tunnel will be flanked with commercial retail, dining area, and offshoots to a large interior courtyard. Entrances into the throughway will incorporate reclaimed long leaf pine, ipe wood handrails, and new brick to match the existing masonry.

Revised rendering of Terminal Warehouse entryway (left) versus originally designed entrances (right) – COOKFOX
Updated renderings also illustrate new exterior metal elements at ground-level storefronts along 27th and 28th Streets. These treatments include marquee signage, painted ramps, stairs, and metal plaques for future retail occupants. Existing brick and steel lintels will be replicated or restored, where possible.
These areas will also receive new bike racks for public use.
The ground-floor components spill out into an open-air courtyard with public seating and light landscaping. Above the ground floor, each level of office space will offer views into the courtyard.
For the exterior of the building, COOKFOX has swapped the previously proposed wood window shutters with fixed-metal ones that will match the material and palette of exterior metal components at the ground-level storefronts. Existing stone windowsills, arched window openings, and shutter gudgeons will all be maintained and restored as required by the Commission.
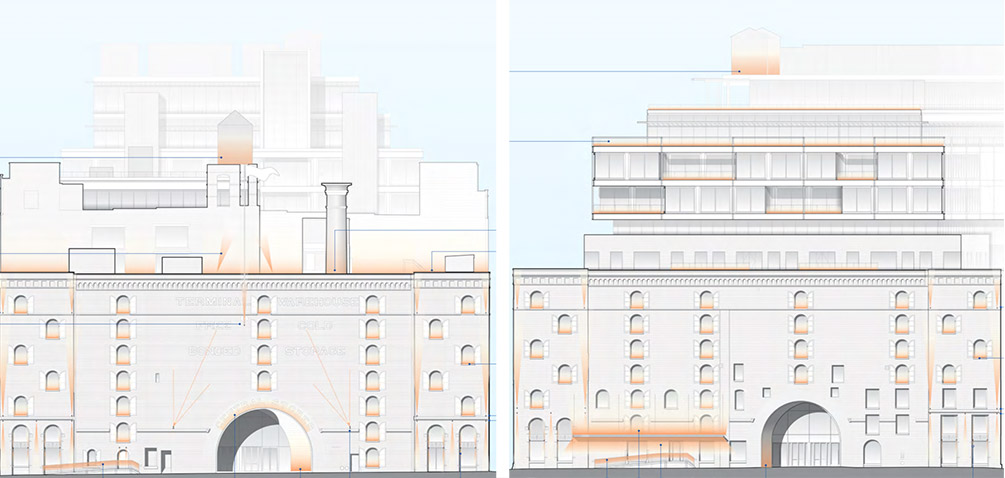
Revised rendering of existing Terminal Warehouse window systems (left) versus newly designed windows (right) – COOKFOX

Revised rendering of Terminal Warehouse window systems (left) versus originally designed windows (right) – COOKFOX
The pinnacle of the structure includes a three-story vertical addition comprised of steel framing, floor-to-ceiling window systems, a tenant-only green roof, and building mechanicals. The addition is slightly set back to reduce visibility from street level considering the drastic change in massing and material use. These areas will likely contain the property’s most premium office suites.
The project team, which includes developers L&L Holding Company and Normandy Real Estate Partners, are set to appear before the commission on October 29. As approvals are still pending, it is unclear when the project will be completed.
Subscribe to YIMBY’s daily e-mail
Follow YIMBYgram for real-time photo updates
Like YIMBY on Facebook
Follow YIMBY’s Twitter for the latest in YIMBYnews

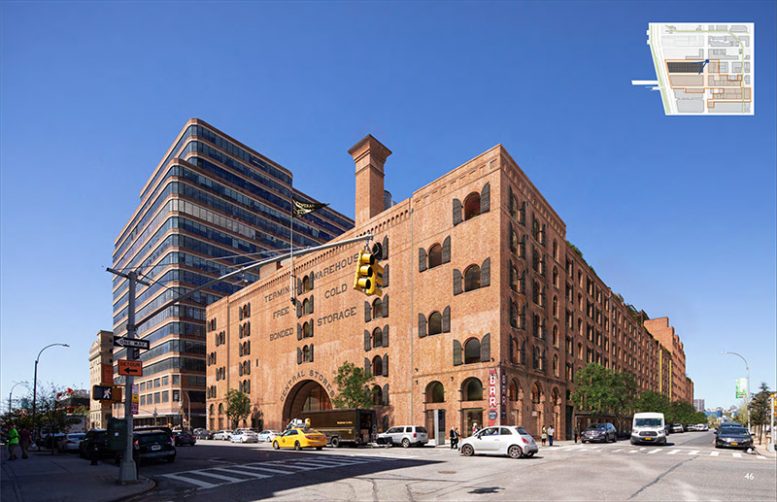
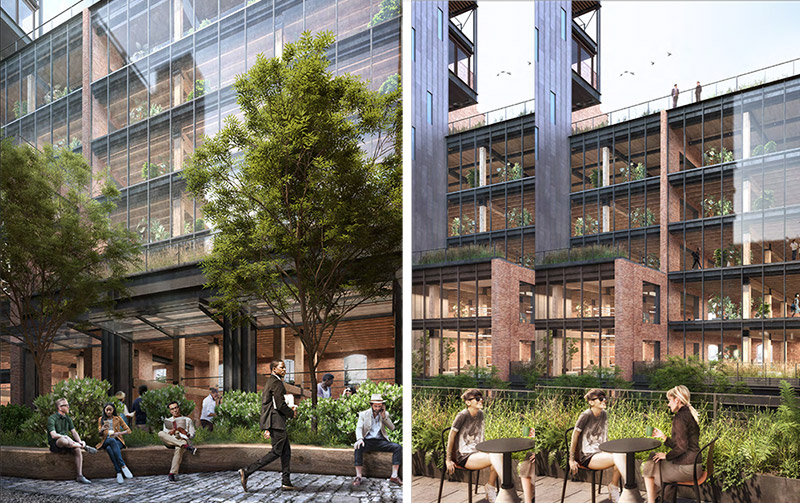
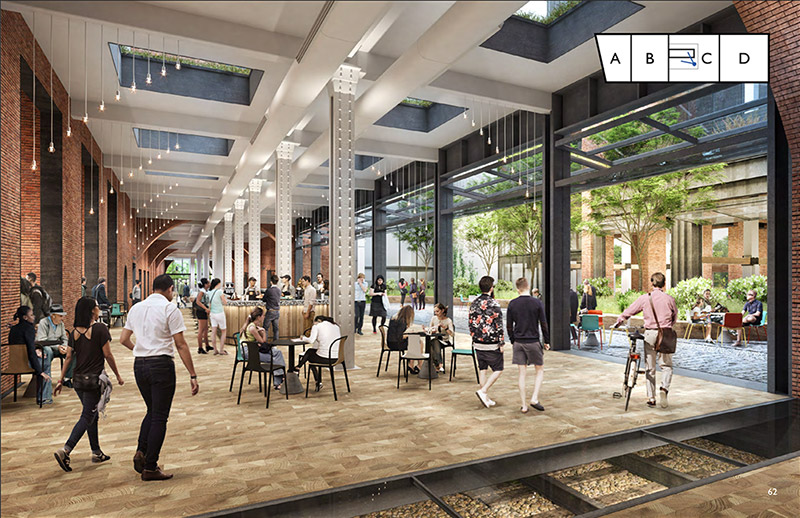
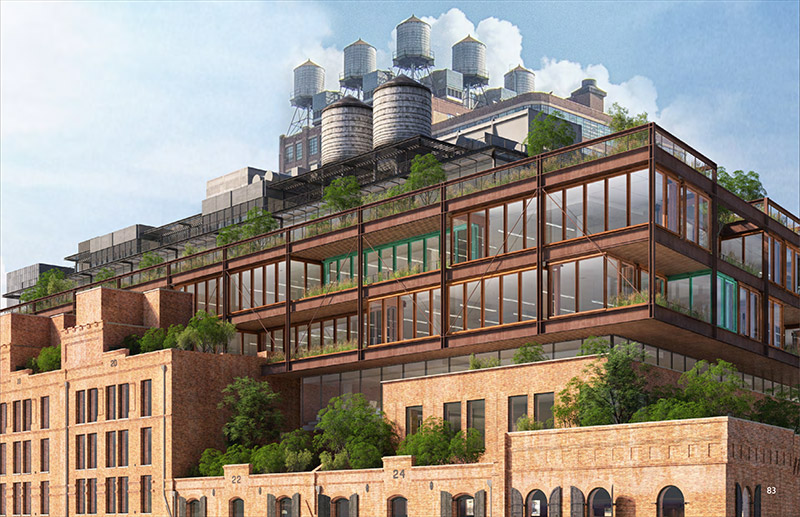
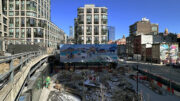



Thank you: You do not think I didn’t read your details that you have released, I have chased past ten topics until now, I’m not lying to you and I can prove myself; that I can’t cancel my development. Therefore, I am an outpatient who is always crazy about beautiful designs.
Water towers on the vertical addition look great.
What a shame. Another great NYC landmark ruined. Greed, Greed, Greeeeeed!
I used to work there. The old wood floors were beautiful. Stunning! Wish they’d leave some things alone in this city. Progress isn’t always an improvement.