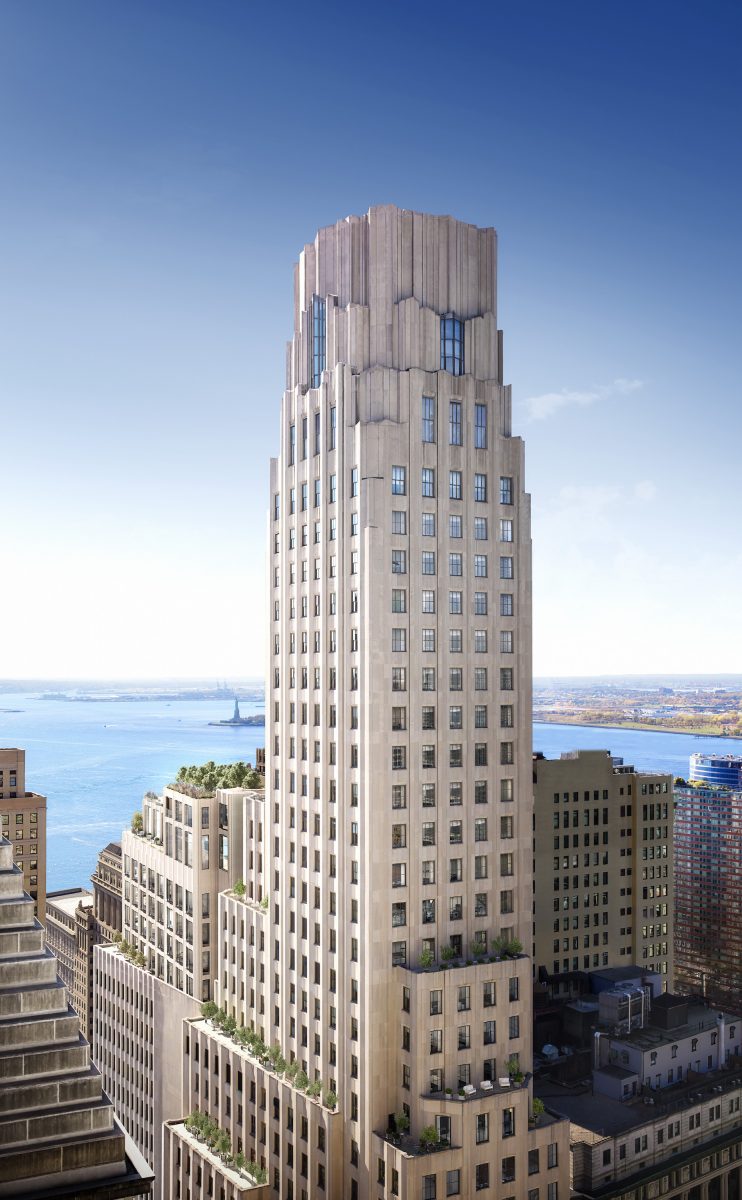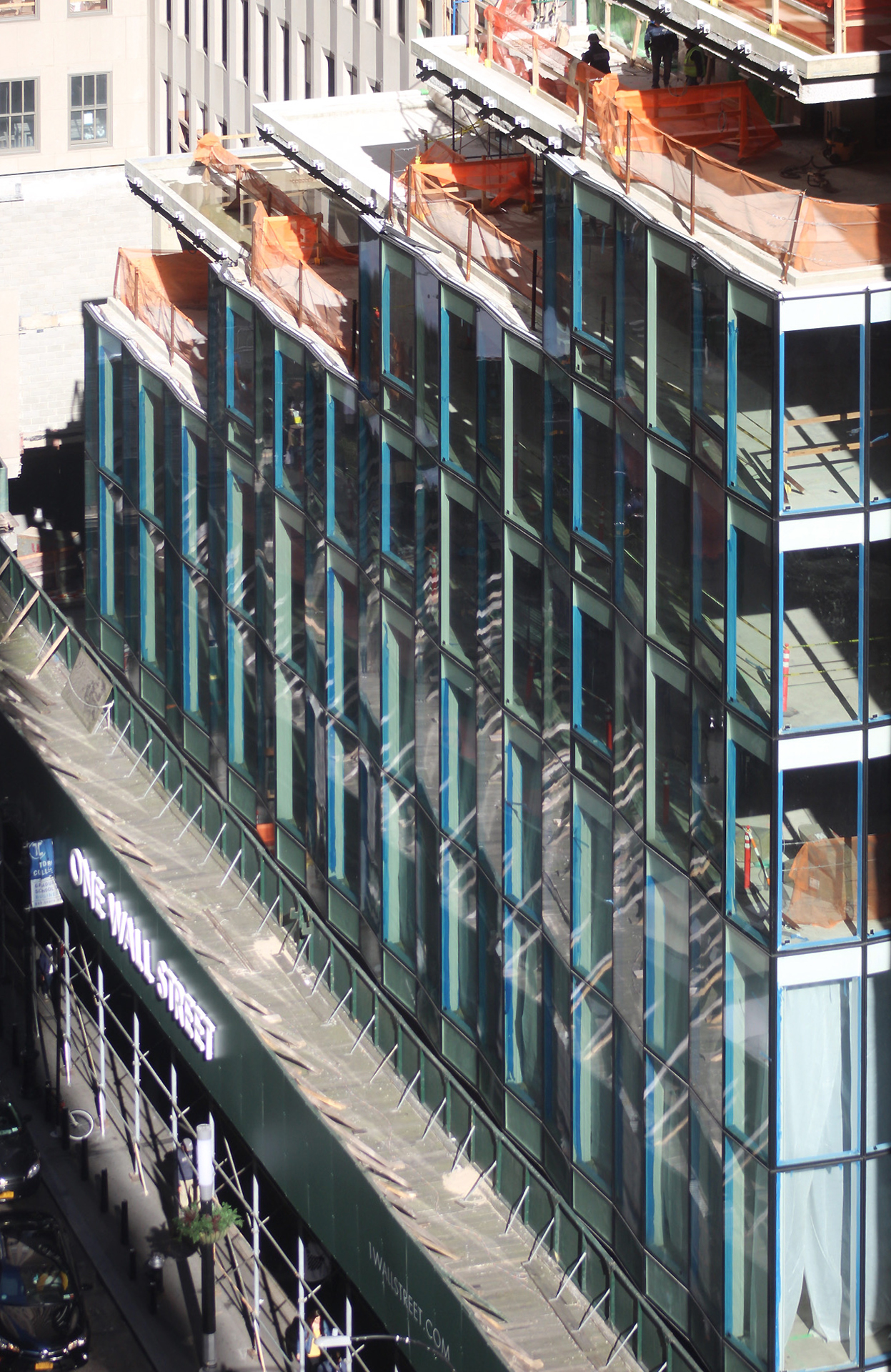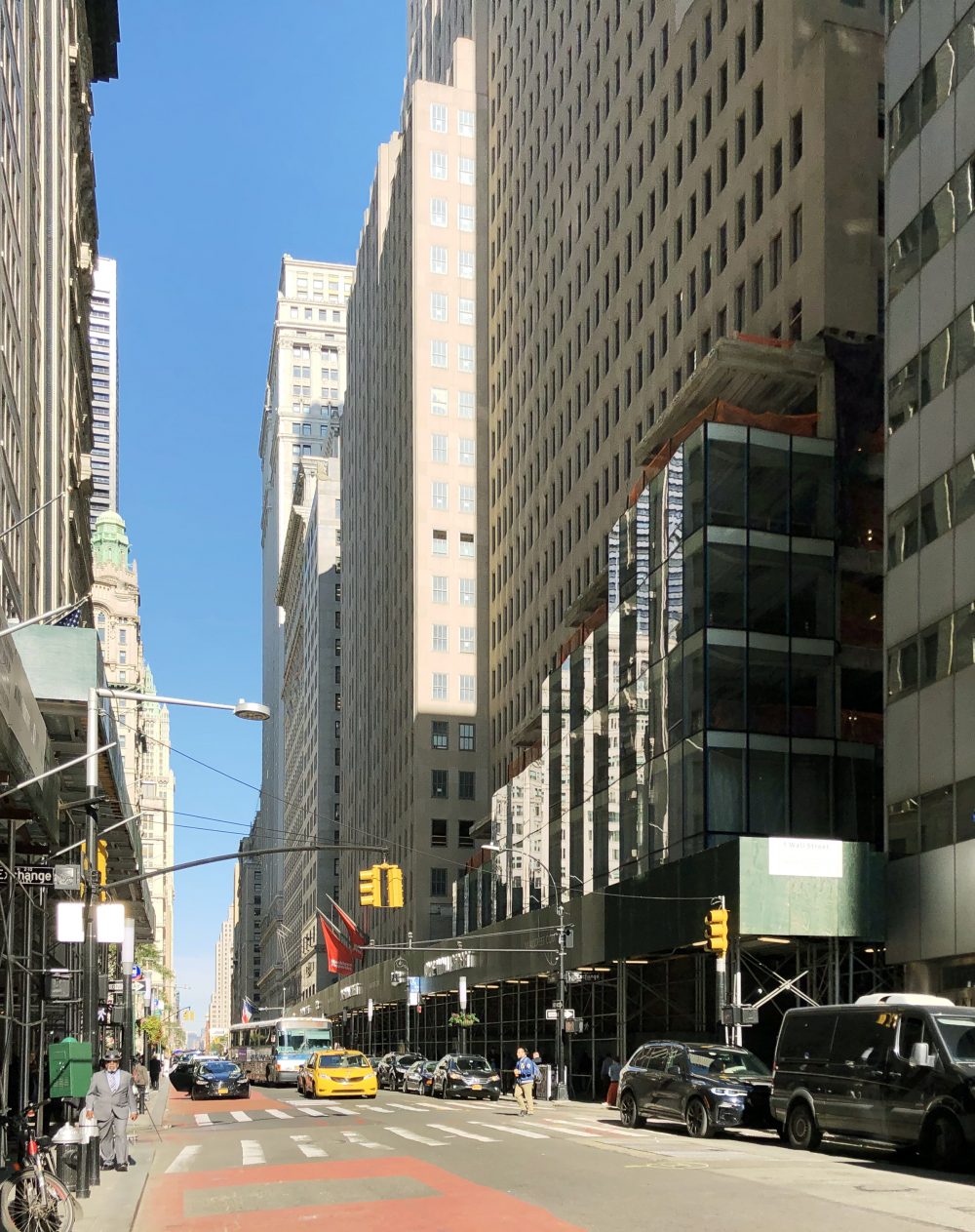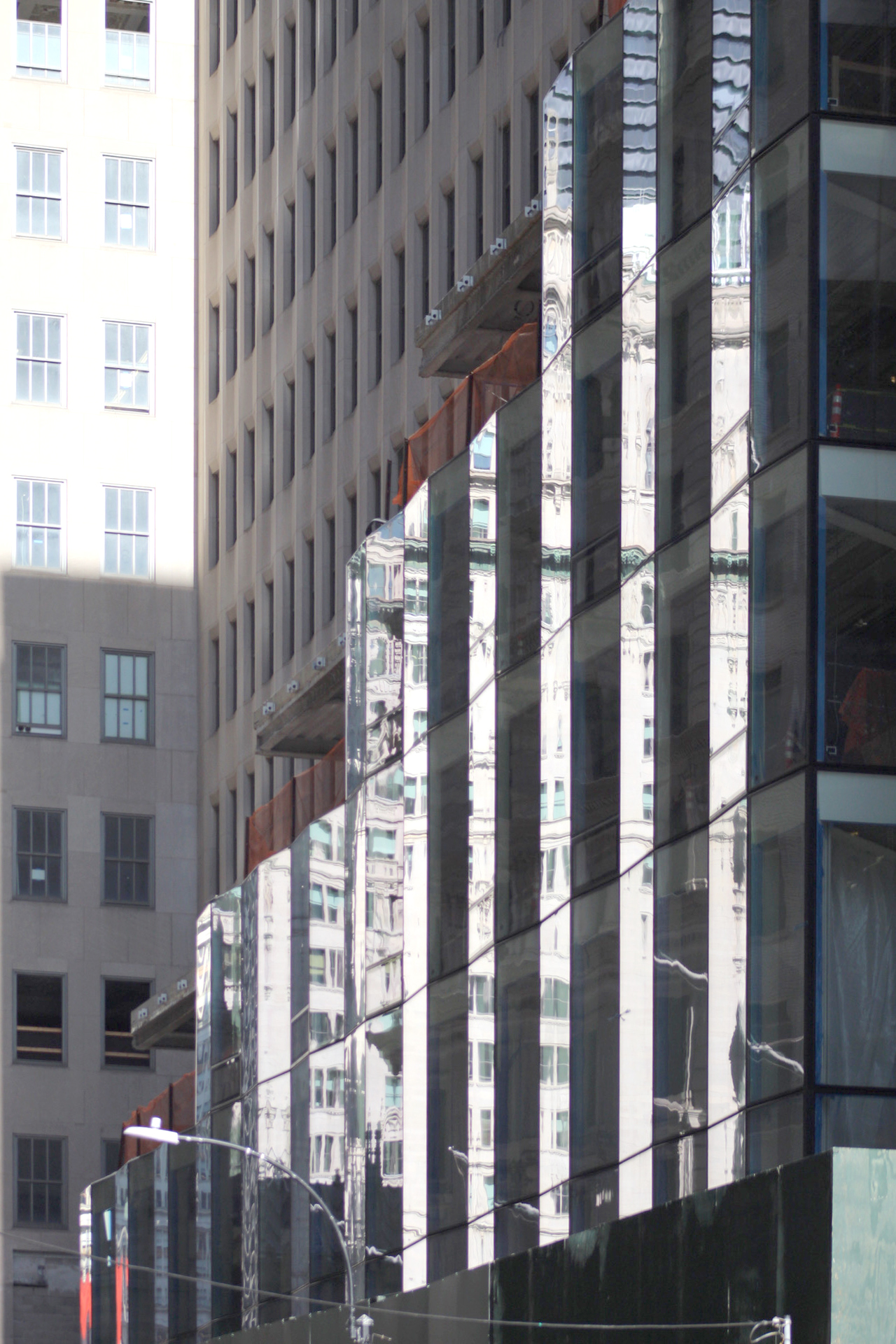The residential conversion of One Wall Street is continuing above the streets of the Financial District and is the largest office-to-condominium conversion project in New York City real estate history. Down at street level, work is moving along on the upcoming 44,000-square-foot Whole Foods Market that will open at the corner of Broadway and Exchange Place. The glass curtain wall addition protrudes from the mid-20th century annex of the property and will also include a Life Time fitness center on the second floor. SLCE Architects is the architect of record, and Macklowe Properties is the developer of the $1.5 billion project. CORE is handling sales and marketing of the planned 566 residential units above the new retail space.
Photos of the reflective glass from street level and from above Broadway show the ongoing installation of the large glass panels. They will extend from the ground floor to the top of the stepped steel structural addition.
The slightly ruffled and pleated appearance of the envelope can best be seen from a higher elevation or looking directly up at the western profile.
No matter what angle and height one sees the addition, the contrast between the original limestone exterior and the new glass façade is striking. The addition of this Whole Foods Market will be convenient for future residents of One Wall Street and for the growing number of residents that call the southern tip of Lower Manhattan home.
Work on One Wall Street’s conversion should finish next year, while the Whole Foods Market should likely open in 2021.
Subscribe to YIMBY’s daily e-mail
Follow YIMBYgram for real-time photo updates
Like YIMBY on Facebook
Follow YIMBY’s Twitter for the latest in YIMBYnews











Be the first to comment on "One Wall Street’s Whole Foods Market Retail Space Continues Taking Shape in Financial District"