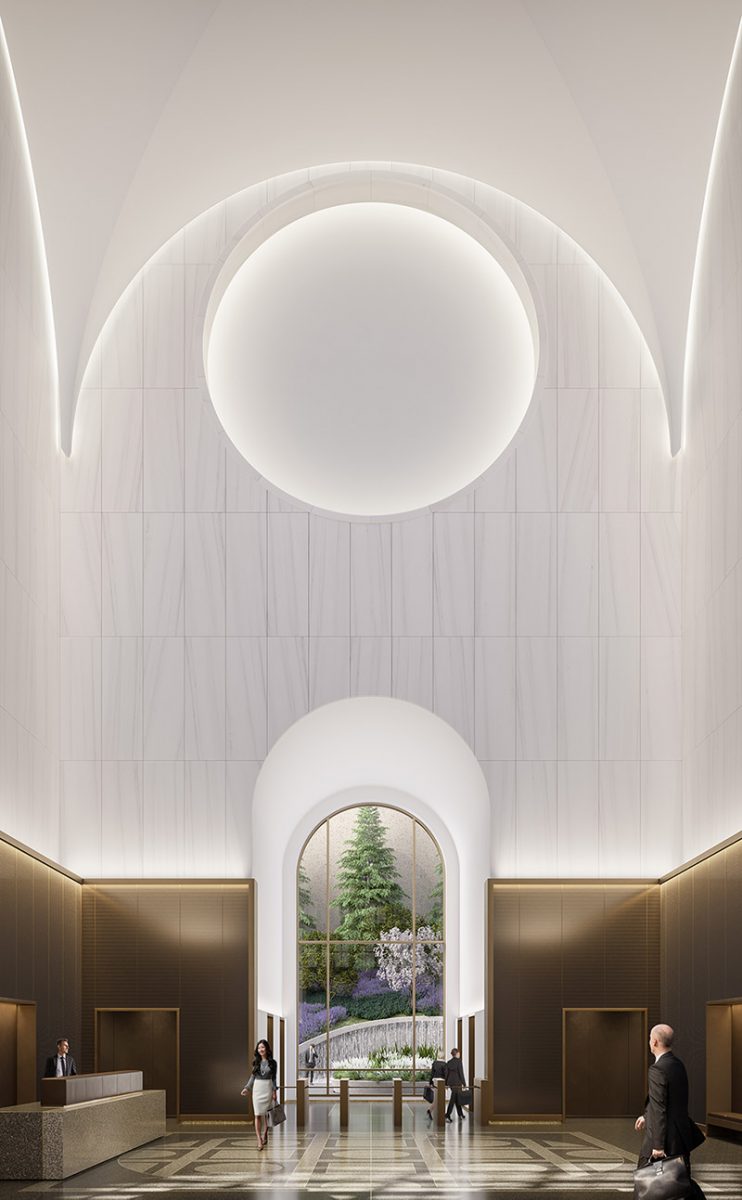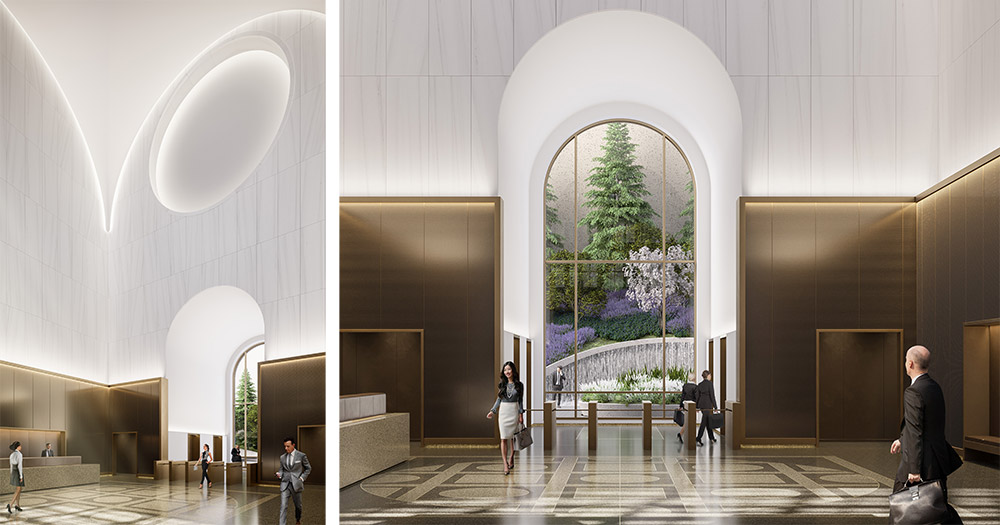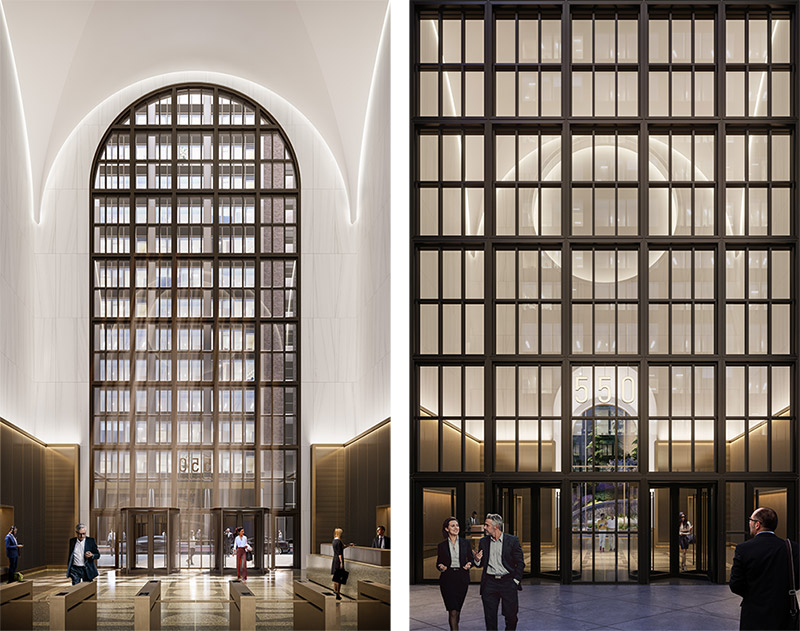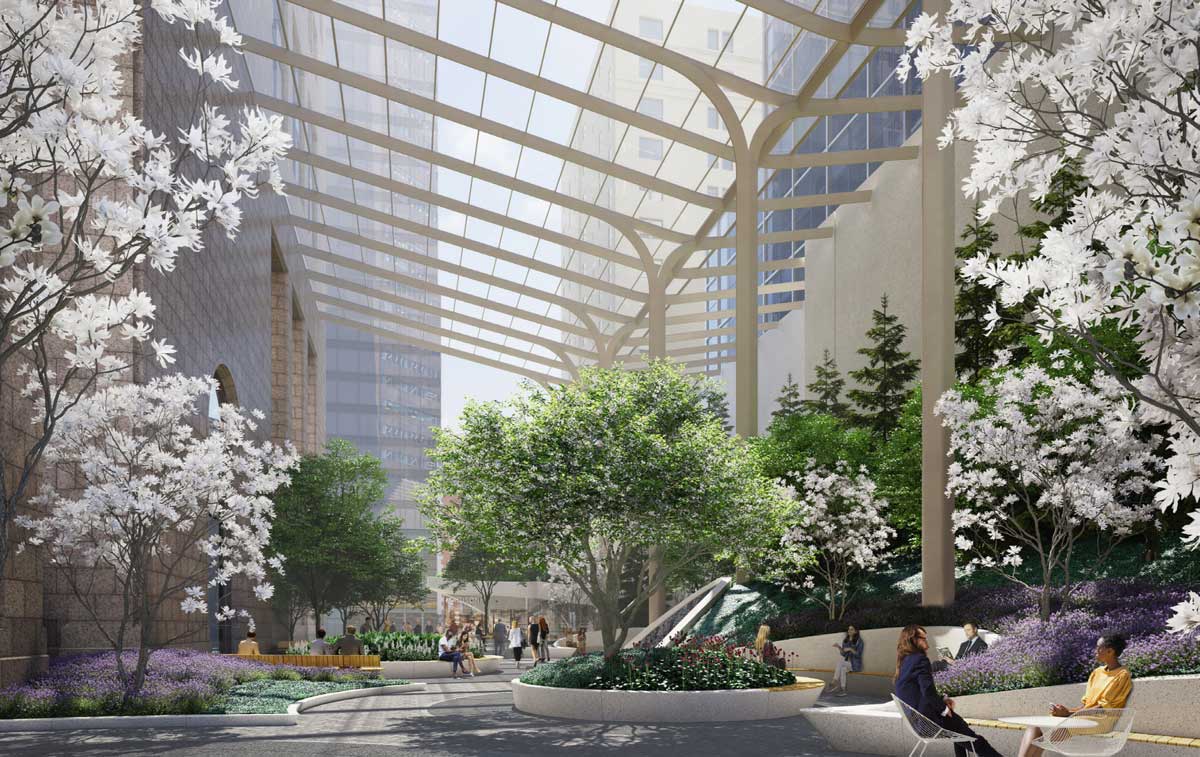Gensler and The Olayan Group have revealed renderings of the dramatic renovation and modernization of 550 Madison Avenue. The iconic 647-foot-tall commercial skyscraper is located in Midtown East and was originally completed by architects Philip Johnson and John Burgee in 1984.
The project team drew clear influences from the building’s use of curves and arches to produce an elegant, light-swathed lobby unique to the borough of Manhattan. While renderings only illustrate the ground-floor lobby, the images offer an exciting peek at what lies ahead for the development.
“The overall approach for the lobby design is grounded in a respect for and deference to the original Philip Johnson John Burgee design,” said Gensler design principal Philippe Paré. “In reimagining the space, we sought out the essence of the original lobby. The lobby’s volume and spatial proportions are maintained in their simplest, most basic form and we see the results as a powerful expression of the building’s character.”
The 110-foot-arched entryway along Madison Avenue was thoughtfully preserved and refurbished by the design team, which sought to invoke the original essence of the interiors. Vaulted, triple-height ceilings gently arch above the ground floor creating a space that more closely resembles a chancel than a commercial lobby. Materials on all four corners of the space include terrazzo, leather, and bronze mesh.
Immediately across from the primary entrance is a multi-story glass window with views of a new public garden designed by Snøhetta. The Oslo-based studio is also responsible for restorative design work at the exterior of 550 Madison Avenue.
“There is nothing like 550 Madison in New York, a truly unique opportunity to work in a global architectural icon with all of the benefits of modern new construction and stunning river-to-river views,” said Erik Horvat, managing director of real estate at Olayan America. “From the ground-floor lobby and proposed public garden to the preserved iconic Chippendale top, we are honoring 550 Madison’s legacy and ensuring its future. We cannot wait to introduce Olayan’s brand of luxury hospitality for commercial tenants to New York next year.”
The Olayan Group also announced that the 30-by-29-foot murals by Dorothea Rockburne, which were installed by Sony in 1994, will be displayed in the building’s private amenity club for future tenants. The murals, titled “Southern Sky” and “Northern Sky,” were conceived and designed specifically for 550 Madison.
Additional members of the development team include RXR Realty and Chelsfield. According to a joint release form the team, the project is expected to fully debut in the next year with anticipated LEED Platinum certification.
Subscribe to YIMBY’s daily e-mail
Follow YIMBYgram for real-time photo updates
Like YIMBY on Facebook
Follow YIMBY’s Twitter for the latest in YIMBYnews










Gentler lol
It is possible to improve an icon.
They should just knock it down and put up a glass box.
..and 550 Madison Ave reminds us that a building doesn’t have to be 2000′ tall to be iconic.
Gensler and Snøhetta are great firms. Love their vision to improve and modernize this former white elephant of a building. One of Johnson’s worst major projects.
thanks to the efforts of preservationists the exterior was landmarked, otherwise Snohetta would have trashed it–love how Olayan is now all about respecting the building–man, real estate people are such scum suckers
Hi,
I would love to have an application from your development for low-income household.