Installation of the sleek glass curtain wall of 74 Trinity Place is nearing completion as work on the 424-foot-tall Financial District tower wraps up. Located directly behind Trinity Church, the bronze-trimmed 26-story structure is designed by Pelli Clarke Pelli Architects and developed by Trinity Real Estate. Stephen B. Jacobs Group is the executive architect of the 310,000-square-foot property.
Photos show the vertical lines of the envelope stretching to the flat roof parapet. On the western profile, the slightly angled setback follows the lines of Greenwich Street, while the remainder of the building’s surfaces are parallel with Trinity Place.
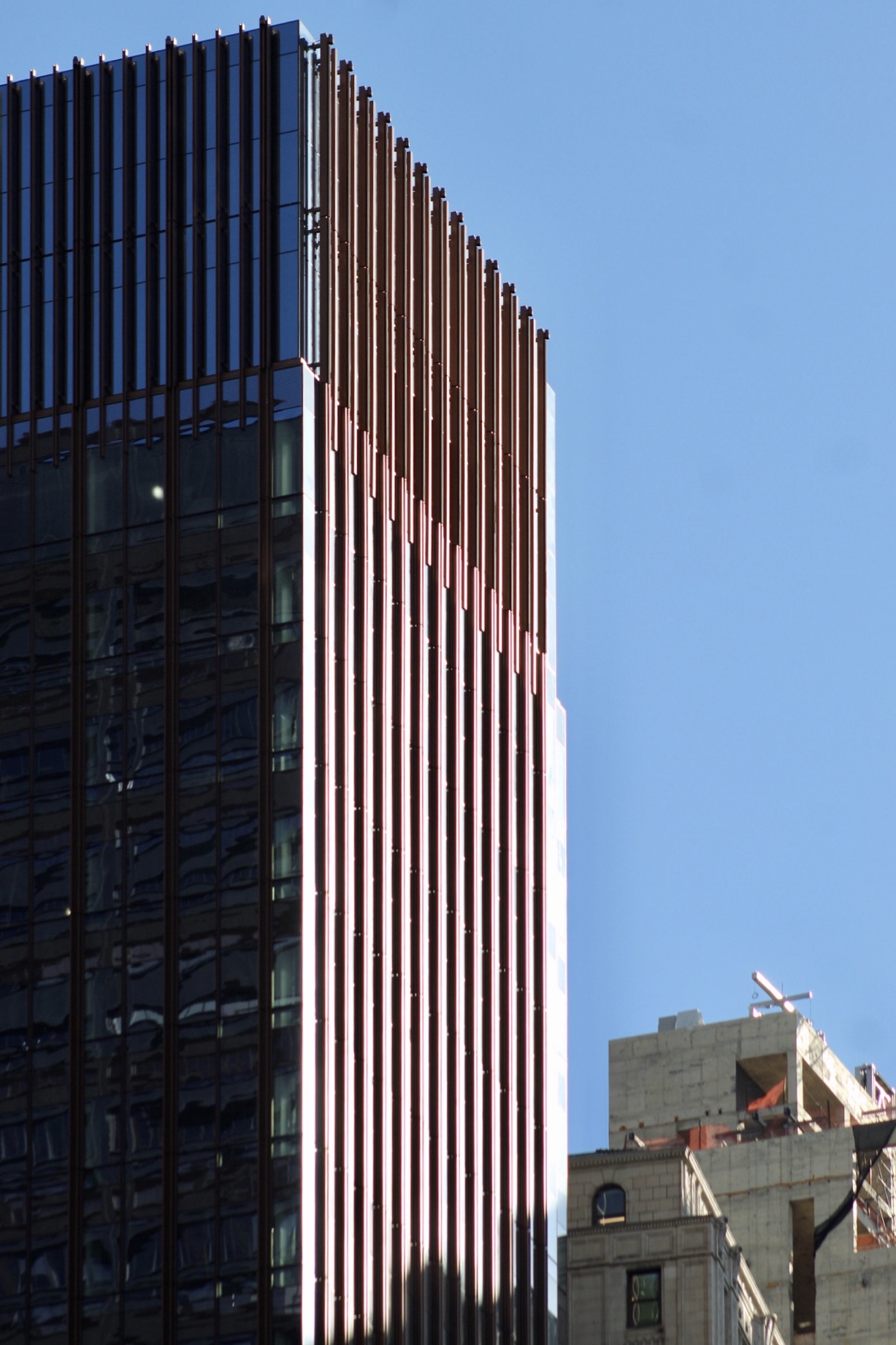
The dense vertical lines stand out against the reflected sunlight bouncing off the glass. Photo by Michael Young
The project site sits in the middle of a parcel of land bound by Trinity Place, Greenwich Street, Rector Street, and Thames Street. This is the second-tallest superstructure on the parcel, just after 125 Greenwich Street on the northern end, and is perfectly aligned with the backside of Trinity Church and its 284-foot-tall steeple. The building’s location provides views to the east down Wall Street, as well as of the tree canopies of the 9/11 Memorial and Trinity Church cemetery.
Inside 74 Trinity Place will be The Trinity Church Parish Center, a gymnasium, a music room, meeting rooms, and program space placed among the first five floors. There will also be public access to the pedestrian bridge from the backside of Trinity Church and the cemetery. The open-air bridge is situated above Trinity Place and will soon open again upon completion of the building. Office floors will occupy levels six through 26, with Trinity Church offices on the first three of these levels.
Construction on 74 Trinity Place will likely finish by the end of the year.
Subscribe to YIMBY’s daily e-mail
Follow YIMBYgram for real-time photo updates
Like YIMBY on Facebook
Follow YIMBY’s Twitter for the latest in YIMBYnews



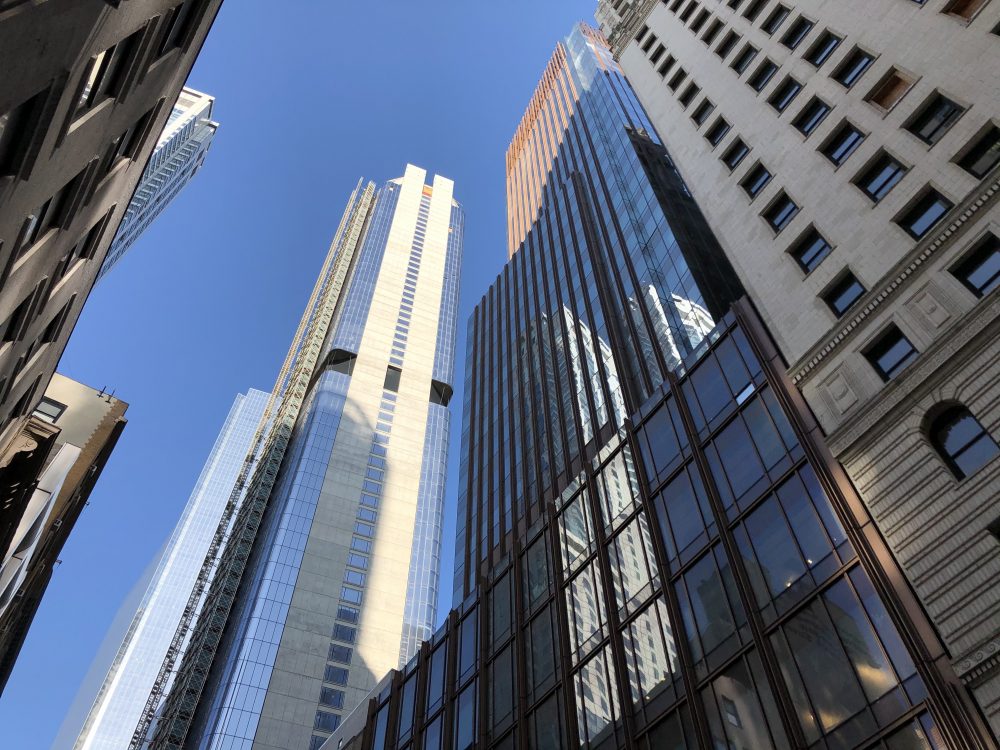
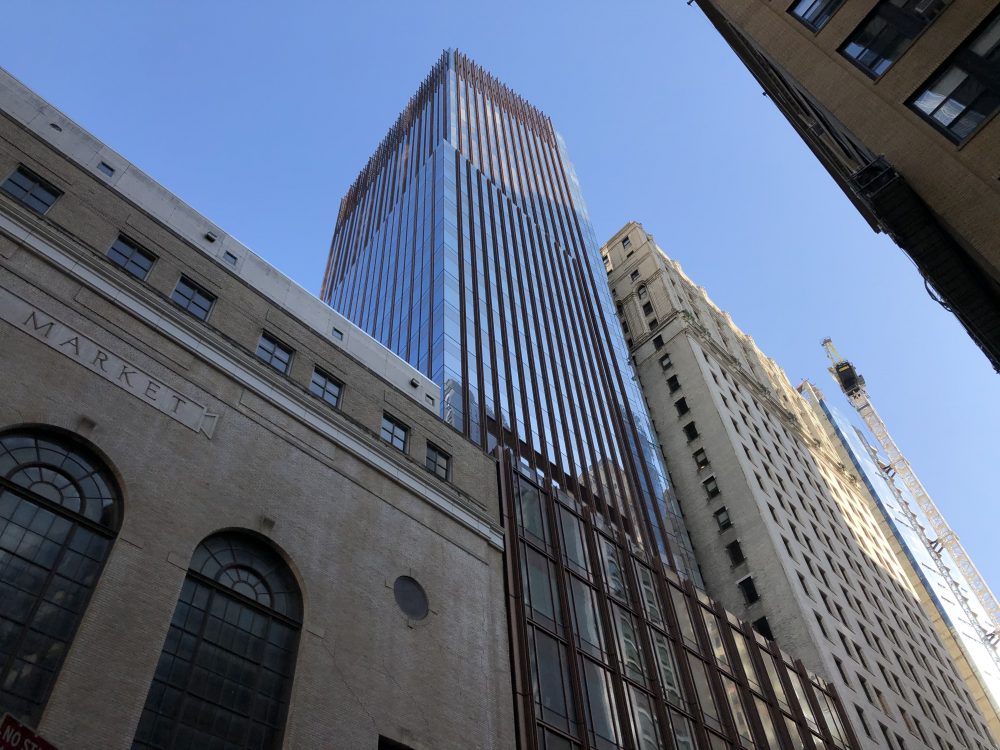
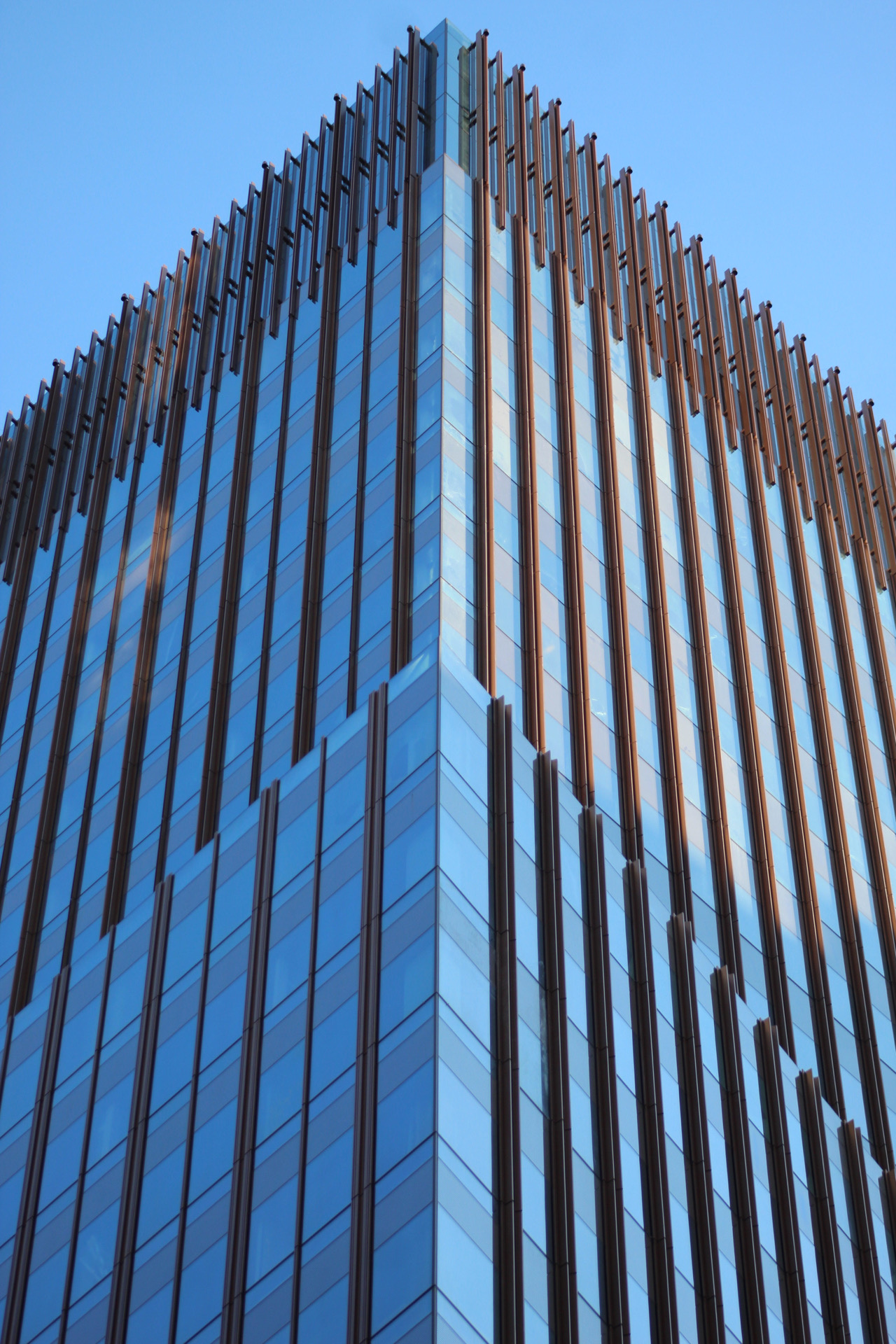


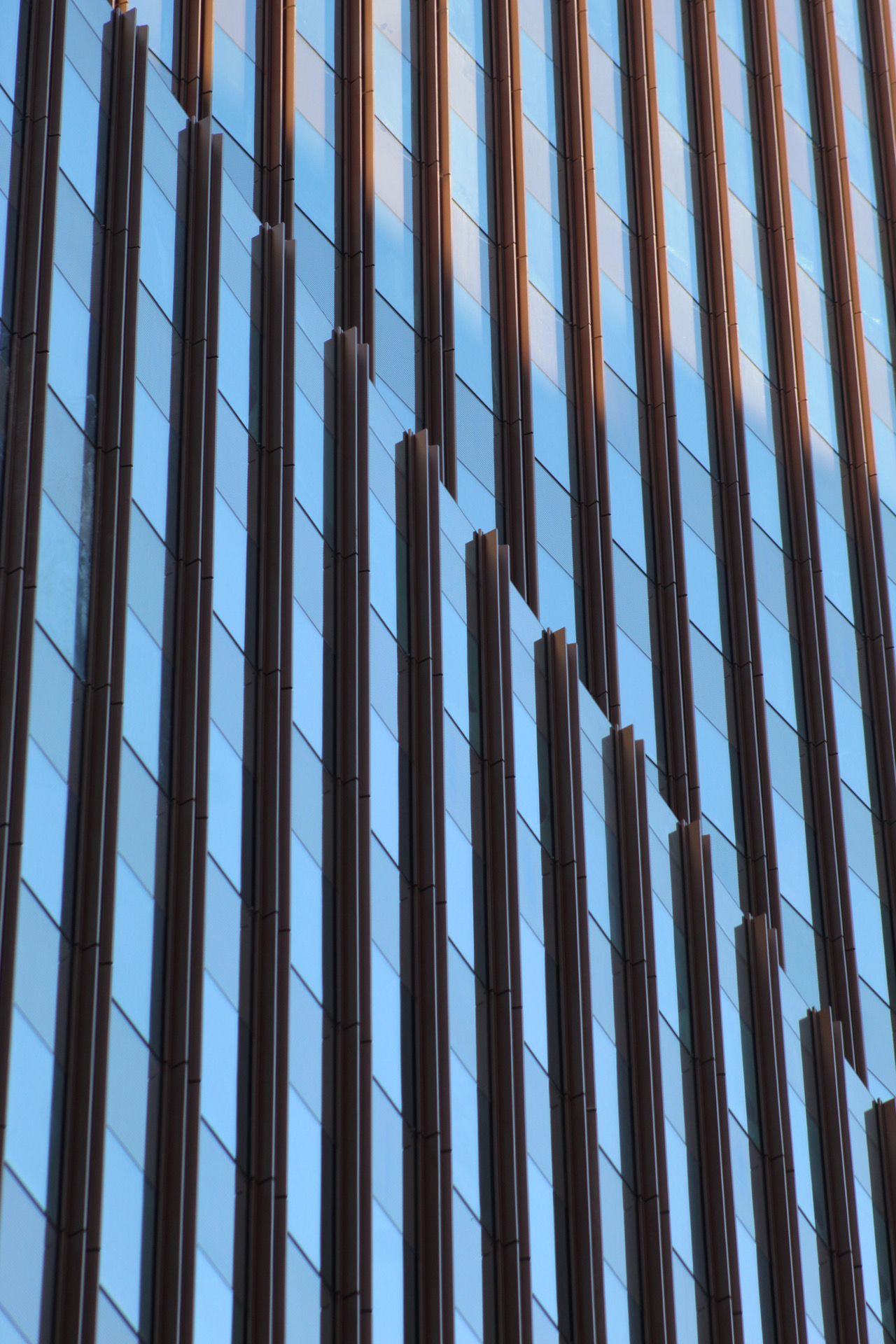




I love the photos. David, did you see?
Beautiful look to this building. One of the most aesthetically pleasing buildings in NYC.