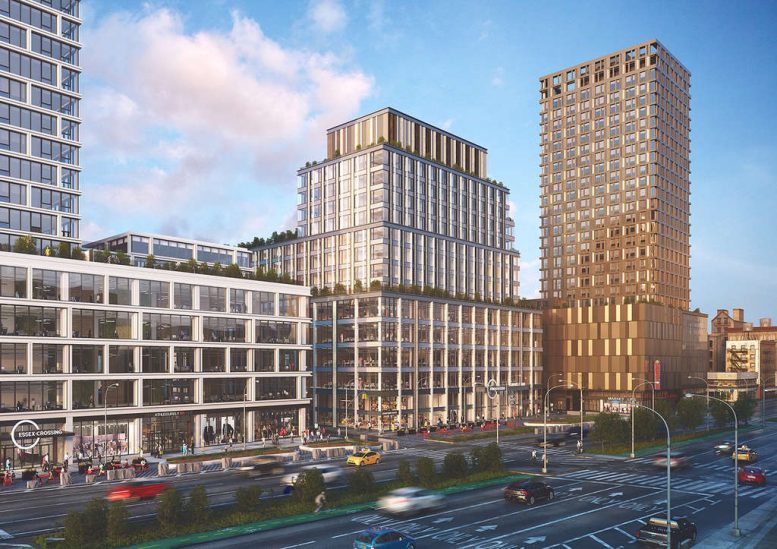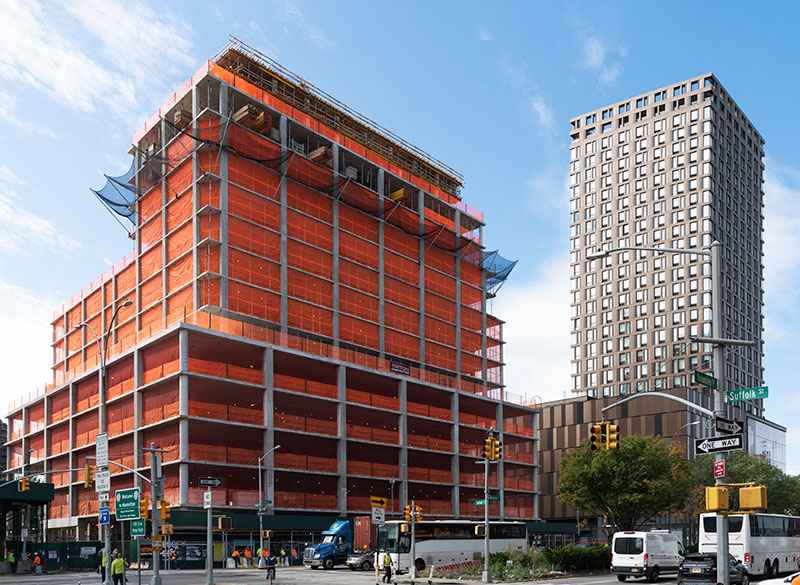Construction at 202 Broome Street is now topped out, marking a significant milestone for the Essex Crossing mega-development. Designed by CetraRuddy, the 14-story building will eventually contain 175,000 square feet of Class-A office space, 83 condominiums, and 34,500 square feet of retail.
Located on the Lower East Side of Manhattan, Essex Crossing is comprised of nine sites spanning approximately six acres of land. 202 Broome Street is the project’s seventh building and is expected to debut by 2020.
The building’s lower levels are dedicated to retail use and include a portion of The Market Line, which is described as a “bazaar-inspired” marketplace spanning 150,000 square feet. At this size, the marketplace is expected to be the largest of its kind in New York City. Phase one of the Market Line will open in early November.
The retail component also includes Broome Street Gardens, a 9,000-square-foot indoor park and recreation area.
Office area is positioned on floors two through five and will debut as Essex Crossing Office West. At these levels floor spans range from 35,000 to 52,000 square feet with ceiling heights up to 13 feet. Future tenants will also have access to private amenities including bike storage, showers, outdoor terraces, a triple-height atrium that can serve as an event space, and private lobbies for select office suites.
Details regarding the building’s residential area have not been fully revealed. However, the project team has announced the amenity program, which includes a fitness center, lounge, terrace, as well as a supplemental laundry facility and storage spaces for purchase.
“With luxury condominiums, groundbreaking Class-A office space, The Market Line, and Broome Street Gardens all under one roof, 202 Broome Street will be one of Essex Crossing’s most dynamic sites,” said Charles Bendit, co-CEO of Taconic Investment Partners. “202 Broome Street exemplifies the campus-like feel that’s taking shape at Essex Crossing—a place where workers in cutting-edge office space will have the city’s largest marketplace and four subways just steps away, and residents above will enjoy top-flight amenities and incredible views of the Midtown skyline.”
The developer is known as Delancey Street Associates, which includes a consortium of privately owned companies. The individual entities include BFC Partners, L+M Development Partners, Taconic Investment Partners, The Prusik Group, and the Goldman Sachs Urban Investment Group. The team expects 90 percent of Essex Crossing to debut by 2021, and the entire project complete by 2024.
In addition to 202 Broome Street, Essex Crossing includes The Essex at 125 Essex Street, the historic Essex Street Market, a condo building at 242 Broome Street, senior housing at 140 Essex Street and the Frances Goldin Senior Apartments, and Class-A office space at 180 Broome Street.
Subscribe to YIMBY’s daily e-mail
Follow YIMBYgram for real-time photo updates
Like YIMBY on Facebook
Follow YIMBY’s Twitter for the latest in YIMBYnews







Thank you: Never before and and I’ve never heard of it, I have no problems or doubts. Just observe your report and these details that you released. It is not something that cannot be discussed, or is seriously against the law. The conclusion is disclosure. Thanks for the 14-story building.