YIMBY recently went on a hard hat tour to take in the views from 200 Amsterdam Avenue, the Upper West Side‘s tallest building. Designed by Elkus Manfredi Architects and developed by SJP Properties, the 668-foot-tall residential skyscraper is topped out and is awaiting the completion of its distinctive crown. CetraRuddy is the lead interior designer for the 283,000-square-foot project.
Views during golden hour show the glow of the setting sun illuminating the supertalls of Billionaires’ Row and the rest of the Midtown skyline.
The upper floors of the tower offer views of a number of new skyscrapers and landmarks including 432 Park Avenue, 111 West 57th Street, One57, 220 Central Park South, 15 Central Park West, The San Remo, the Metropolitan Museum of Art, Central Park, 53 West 53rd Street, Central Park Tower, The Time Warner Center, One Vanderbilt, the Plaza Hotel, Columbus Circle, Hudson Yards, and even One World Trade Center.
Amenities will include an indoor swimming pool, a fitness center with a yoga space, a sauna room, a conservatory, a virtual golf room, a children’s playroom, and a residential lounge. Two duplex penthouses will have 360-degree views and will occupy the top four floors of the structure.
Completion of 200 Amsterdam Avenue is expected next year.
Subscribe to YIMBY’s daily e-mail
Follow YIMBYgram for real-time photo updates
Like YIMBY on Facebook
Follow YIMBY’s Twitter for the latest in YIMBYnews



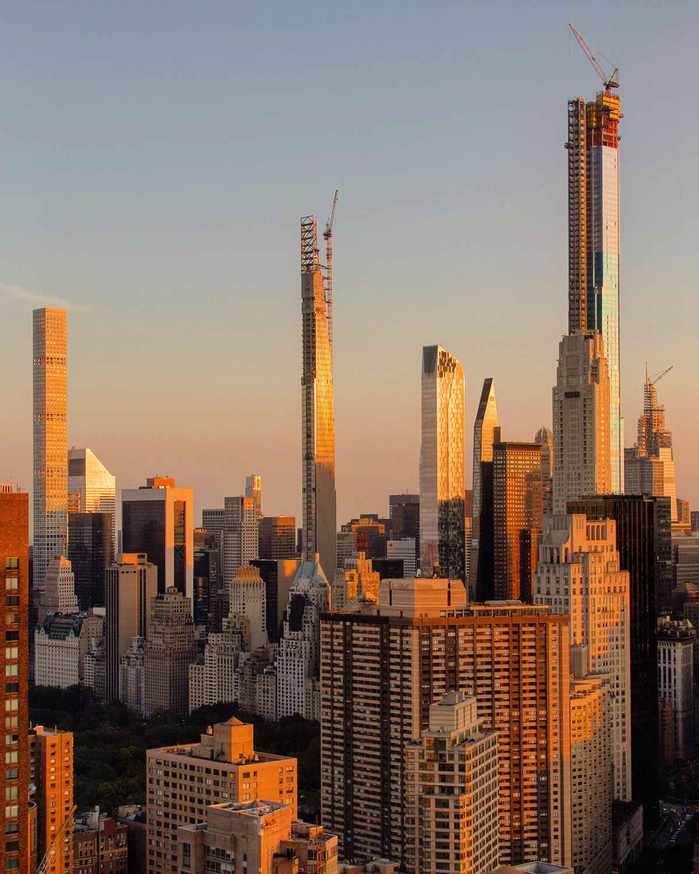
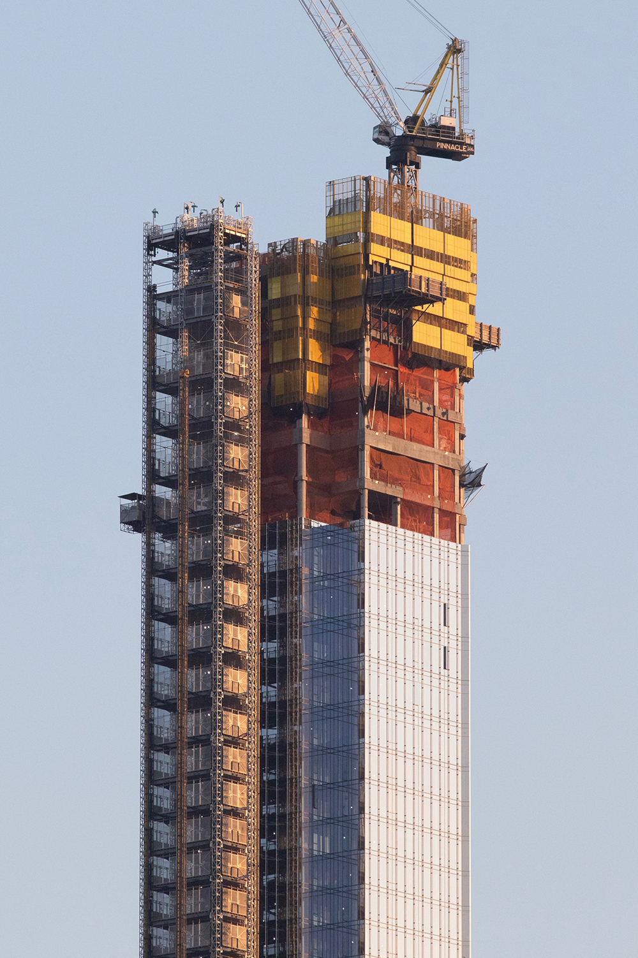
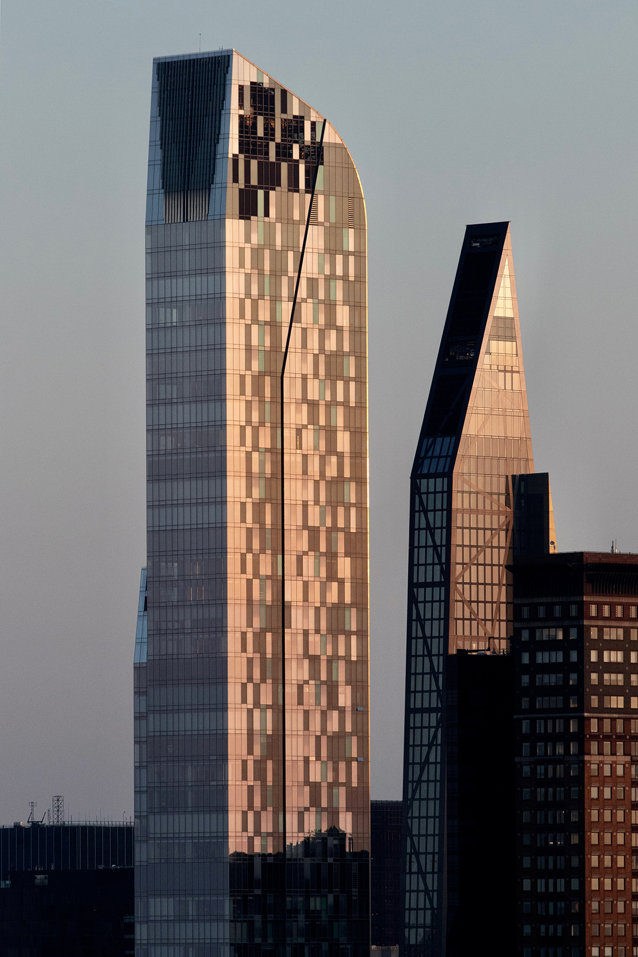
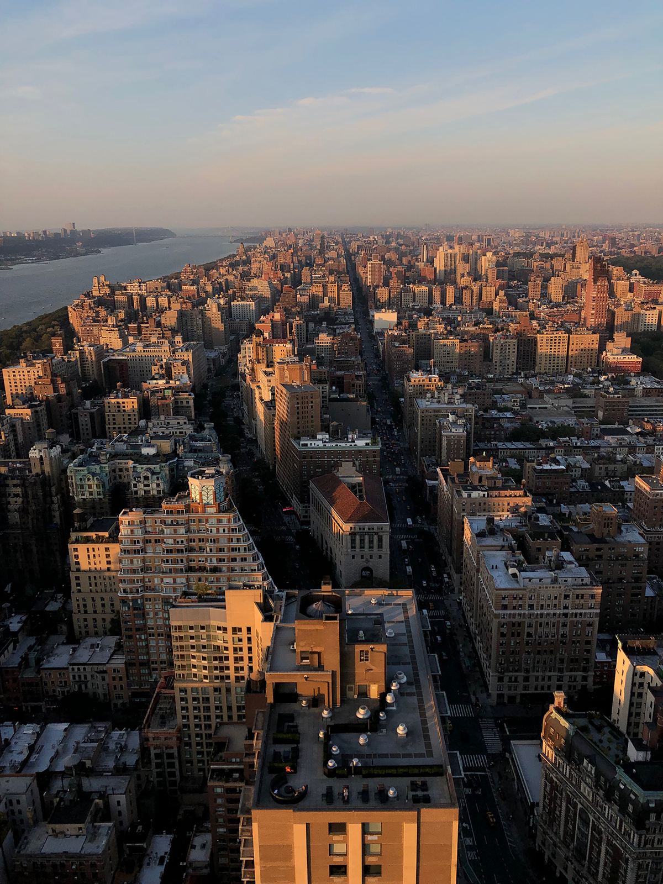
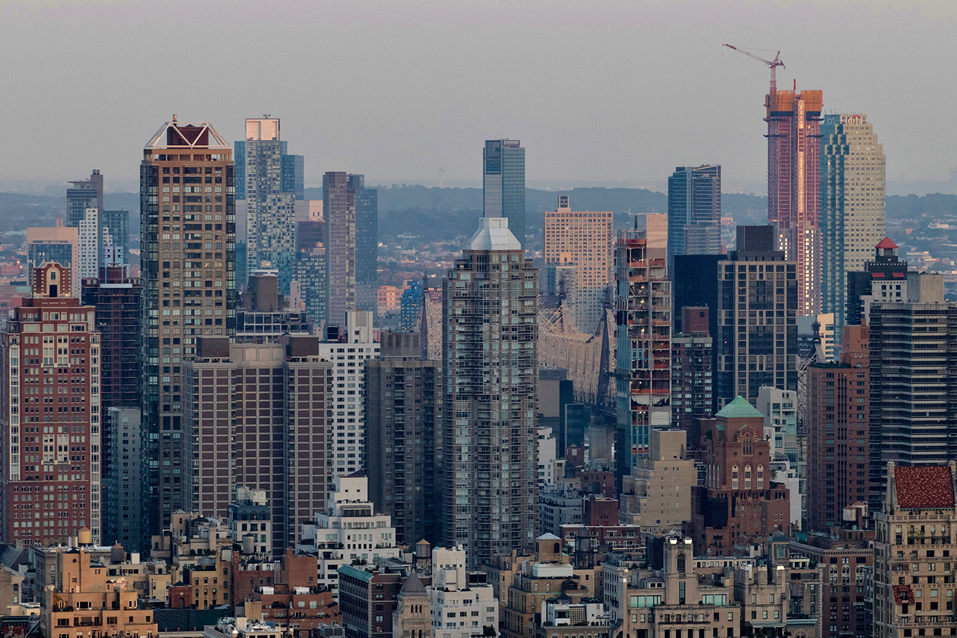
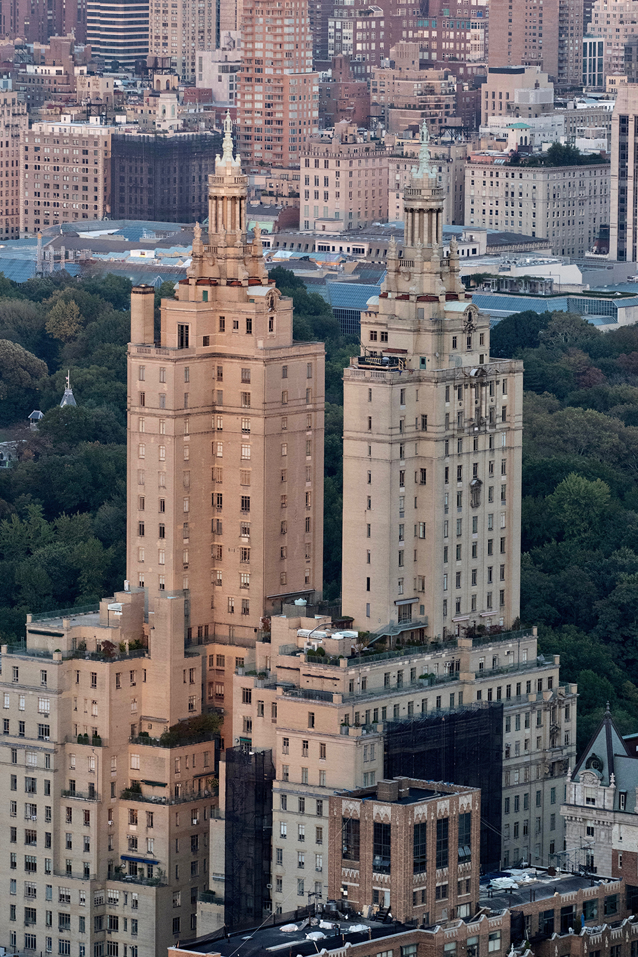
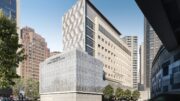
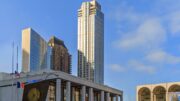
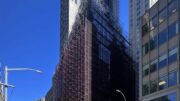
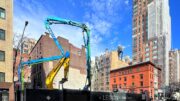
Thank: Thanks: Thank you: Thank you very much: Thanks to Michael Young. Choose as you want. (Hello New York YIMBY)
Nice update & great pictures. It would be of interest to indicate the design features of the crown (such as back lighting, how tall above top floor? Construction type material used). Thanks
Hate to keep harping on it but imagine that skyline with 53W 53rd 200 feet taller as originally planned. Planning Commission decision was very short sighted. (Pun intended, sorry!)
I agree with you 100%. It’s too short. It would be much more elegant if it was taller. I also expected the surface to be more tactile. In that, the superstructure would be raise a bit away from the glass surface, as opposed to being level with the glass surface. It’s still a beautiful building.
I hear you. I have the same complaint.