Z Architecture has published the first renderings of a new residential building at 406 Lefferts Avenue in Brooklyn. The structure will top off at six stories and include unspecified community facility space at the ground level.
The development is located on the border of the Prospect-Lefferts Gardens Historic District, a residential neighborhood within the Flatbush section of Brooklyn that is peppered with construction dating to the late 19th century. The neighborhood was granted New York City landmark status in 1979.
This historic status places restrictions on developments that do not incorporate stone or brick exteriors in line with the character of the neighborhood. To meet these requirements, the new building at 406 Lefferts Avenue will incorporate a façade comprised of varying shades of masonry and floor-to-ceiling windows along its most prominent elevation.
Beyond demolition permits filed for the removal of an existing single-story building, the developing entity does not appear to have submitted construction permits with the city’s Department of Buildings. The project team has also not revealed a construction timeline for the new development.
Subscribe to YIMBY’s daily e-mail
Follow YIMBYgram for real-time photo updates
Like YIMBY on Facebook
Follow YIMBY’s Twitter for the latest in YIMBYnews

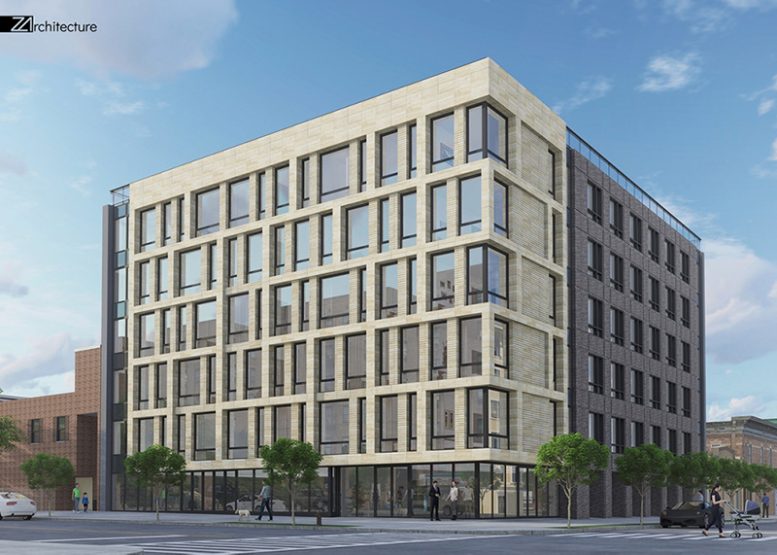
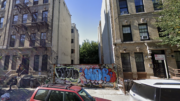
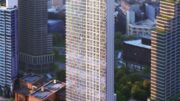
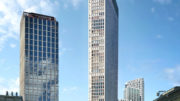
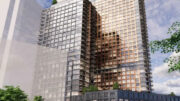
Thank you very much for details in your report, I love development and love the United States. As well as beautiful designs from developers, that have inspired me to always develop myself. For the modernity and progress in my life.
FWIW this building is >1,000 feet east of the Prospect-Lefferts Gardens Historic District and is in East Flatbush [Wingate], just across the eastern boundary of the PLG neighborhood.
Thank you Bob! As usual, eager developers and their sycophants are eager to stretch neighborhood boundaries for their profit!