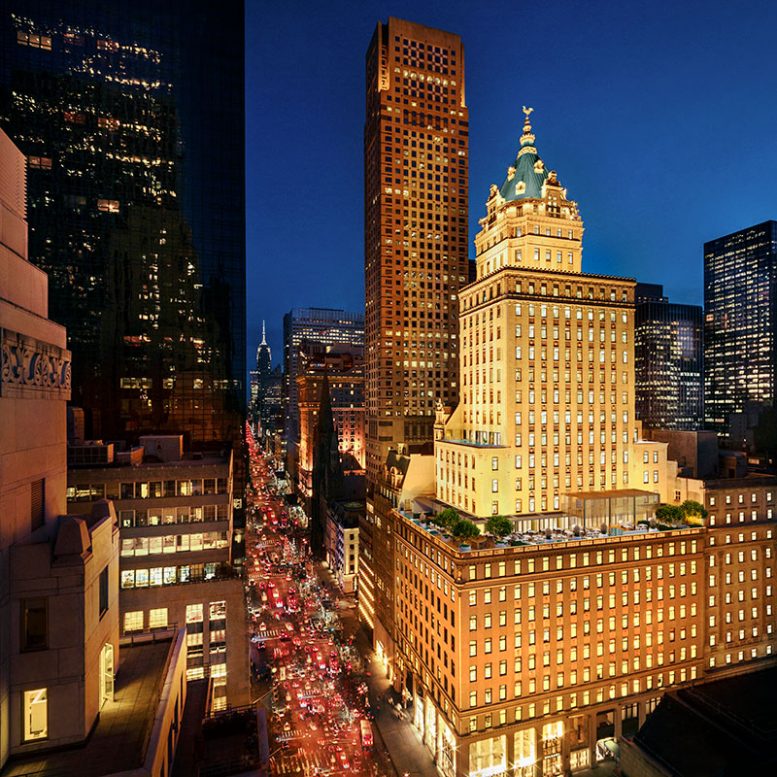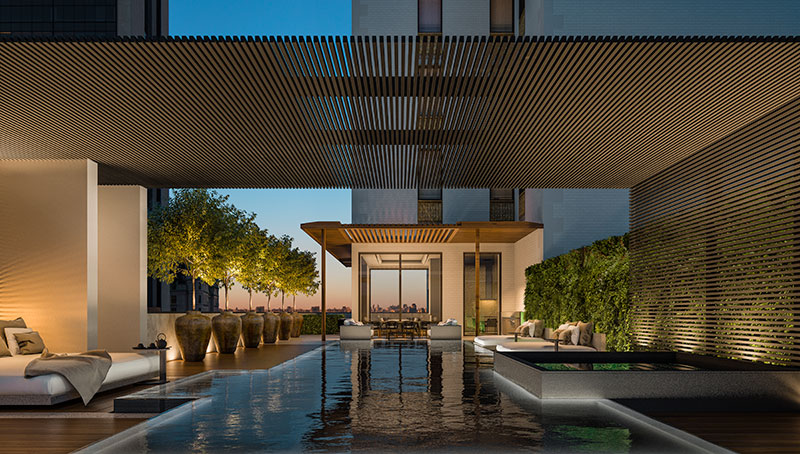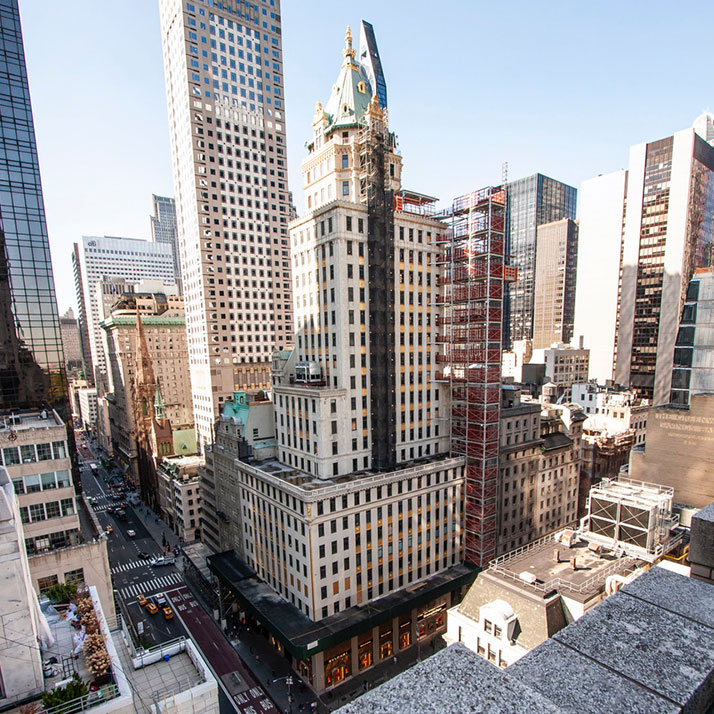OKO Group has released renderings of its partial conversion of the Crown Building at the corner of Fifth Avenue and 57th Street, which is well underway with lofted scaffolding and a hoist structure fully operational above street level. As announced earlier this year, the property will debut as Aman New York, featuring residences and a hotel spanning the building’s fourth through 24th floors.
The hotel component will occupy 117,000 square feet under hospitality brand Aman and will include 83 guest rooms, three restaurants, 7,000 square feet of outdoor dining, and a 25,000-square-foot spa among other amenities. The residential component will comprise 22 condominiums for a total 95,000 square feet. Given those measurements, each unit will average more than 4,300 square feet.
The lower levels of the building, which are occupied by several retail tenants, will remain fully operational throughout the conversion. To minimize impact on the existing tenants, the scaffolding of the building is lofted three stories above ground level.
The historic Crown Building was constructed in 1921 by August Heckscher and designed by Warren and Wetmore. As original designs approached completion, the architects were forced to revise their plans following updated building codes that mandated setbacks on tall buildings. The resulting structure is elegantly tiered-back as it rises, culminating in an ornate crown reminiscent of a French chateau. The pinnacle of the structure is adorned with a 12-foot-tall gold-plated weathervane in the form of a perched rooster.
The project is expected to open by the end of 2020.
Subscribe to YIMBY’s daily e-mail
Follow YIMBYgram for real-time photo updates
Like YIMBY on Facebook
Follow YIMBY’s Twitter for the latest in YIMBYnews










Not another glass box..
When I walked by this building, I couldn’t believe the cantilevered sidewalk shed. It’s really clever and very expensive.
If that rooftop pool is any indication, these lost souls are trying to create a Miami tropicana resort casino hotel in the heart of the swanky, prestigious Manhattan building. Uggghhhhh…