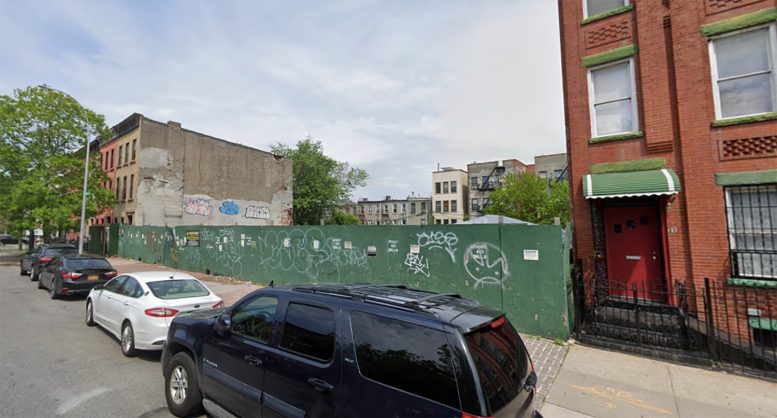Permits have been filed for a seven-story mixed-use building at 19 Somers Street in Bed-Stuy, Brooklyn. Located between Fulton Street and Rockaway Avenue, the lot is one block west of the Rockaway Avenue subway station, serviced by the A and C trains. Cohen Joseph under the Mono LLC is listed as the owner behind the applications.
The proposed 74-foot-tall development will yield 40,371 square feet, with 27,884 square feet designated for residential space, 1,051 square feet for commercial space, and 296 square feet for community facility space. The building will have 39 residences, most likely rentals based on the average unit scope of 714 square feet. The concrete-based structure will also have a cellar and 21 enclosed parking spaces.
ARC Architecture + Design Studio is listed as the architect of record.
Demolition permits will likely not be needed as the lot is vacant. An estimated completion date has not been announced.
Subscribe to YIMBY’s daily e-mail
Follow YIMBYgram for real-time photo updates
Like YIMBY on Facebook
Follow YIMBY’s Twitter for the latest in YIMBYnews






Hello New York YIMBY: The first or last phase on your report, it’s all about development. Although the length, and shortness of the vocabulary you use are not equal. So there are no outstanding comments from my opinion.