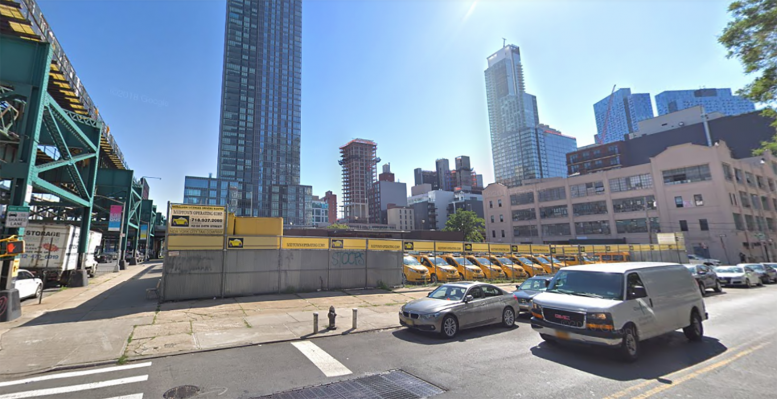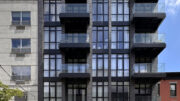Permits have been filed for a 35-story mixed-use building at 23-11 43rd Avenue in Hunters Point, Queens. Located between 23rd Street and 24th Street, the lot is three blocks from the Queensboro Plaza subway station, serviced by the 7, N, and W trains. Fisher Brothers is listed as the owner behind the applications.
The proposed 447-foot-tall development will yield 334,166 square feet, with 215,626 square feet designated for residential space and 39,767 square feet for commercial space. The building will have 240 residences, most likely rentals based on the average unit scope of 898 square feet. The concrete-based structure will also have 42 enclosed parking spaces.
Handel Architects is listed as the architect of record.
Demolition permits were filed in March of this year. An estimated completion date has not been announced.
Subscribe to YIMBY’s daily e-mail
Follow YIMBYgram for real-time photo updates
Like YIMBY on Facebook
Follow YIMBY’s Twitter for the latest in YIMBYnews






Thanks to YIMBY: I travel by plane many times, and I looked out the window to see beauty of the sky. There are no skyscrapers and people walking around. I think that a 35-story mixed-use building must beautiful under developer’s ideas.
Wasn’t this one supposed to be much taller? Bummer.