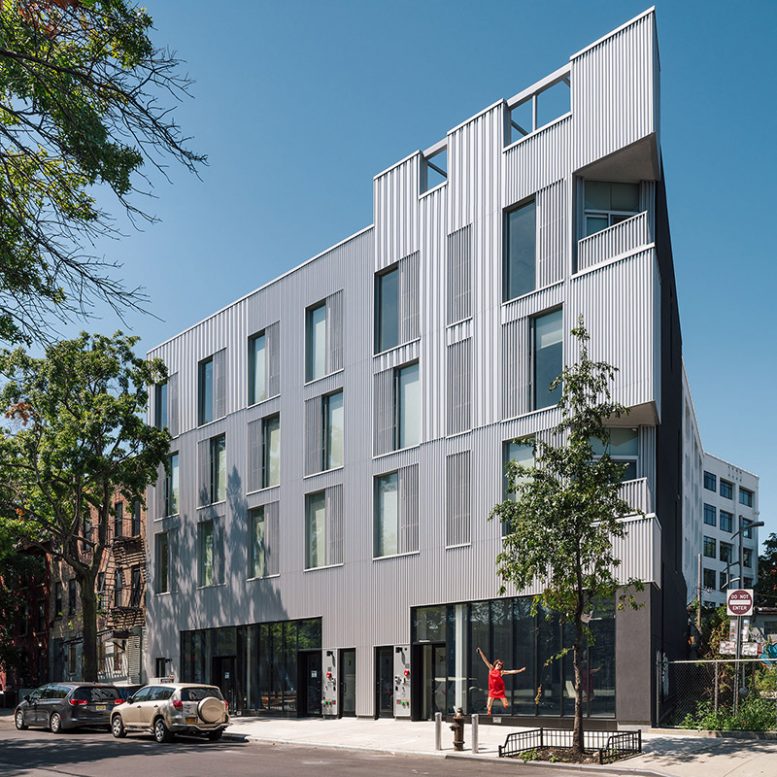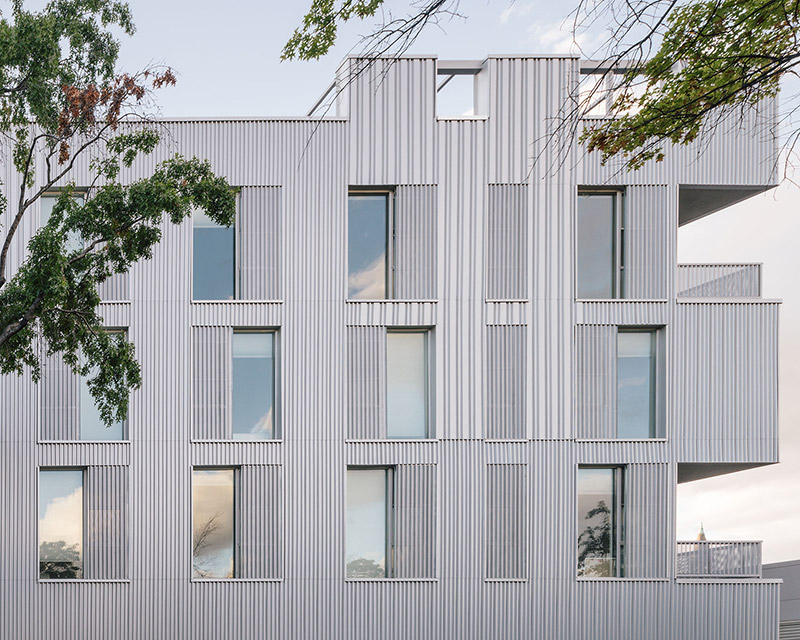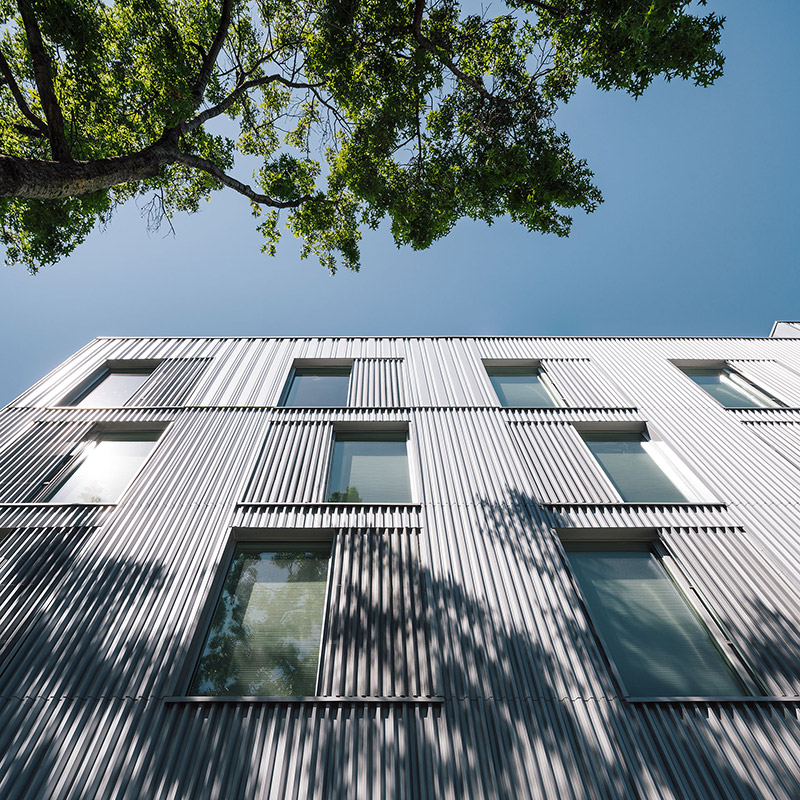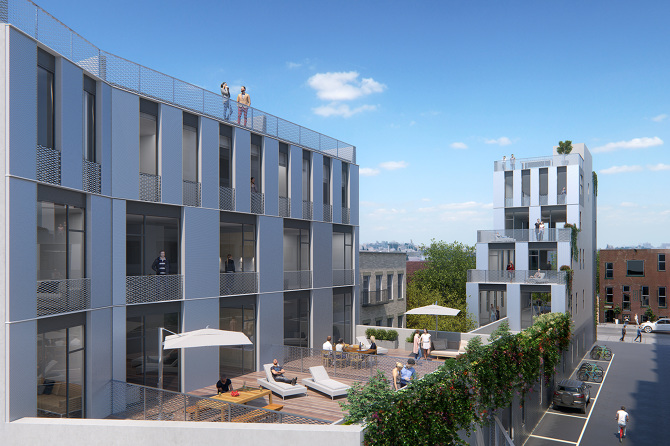A trio of rental buildings is now complete near the southern boundary of Williamsburg, Brooklyn. Located at 20, 24, and 26 Marcy Avenue, the buildings share a corrugated metal façade that gives the appearance of one unified structure.
Designed by Studio Esnal, each building will contain two duplex units for a total of six apartments. The units are designed as four-bedroom residences with private terraces at each level. Ten-foot-high ceilings and floor-to-ceiling windows amplify the spacious accommodations of each unit, which measure on average approximately 1,500 square feet.
Total program area spans approximately 15,000 square feet including an unspecified retail tenant at the ground level. The retail space offers 16-foot-high ceilings and is designed as a flexible space that can be subdivided or unified for a total 4,800 square feet.
At the rear-ground level, the building appears to incorporate a connecting single-story structure situated to the south of 26 Marcy Avenue that will connect to 69 Hope Street, part of phase two of the residential development. This final building will also contain a mix of residential area and ground floor retail.
According to Studio Esnal, the apartments address a rising demand in Williamsburg for shared-living residences.
Subscribe to YIMBY’s daily e-mail
Follow YIMBYgram for real-time photo updates
Like YIMBY on Facebook
Follow YIMBY’s Twitter for the latest in YIMBYnews









If these buildings are complete, why are you wasting our time with marketing renderings rather than actual photos??
The buildings going up in Williamsburg are too small. They should be 8-12 stories on average.