The Department of City Planning is expected to weigh in on the construction of a new mixed-use building at 312 Coney Island Avenue in the historic Windsor Terrace section of Brooklyn. Designed by FXCollaborative, the proposed development measures 387,000 gross square feet and includes residential area, a church, a small school, and commercial retail.
At 13 stories tall, zoning amendments are required to permit a building of this height. Amendments are also required to allow the construction of a multi-unit residential structure with a commercial component.
The irregularly shaped parcel of land offers frontage along Ocean Parkway, Park Circle, Coney Island Avenue, and Caton Place. The property currently supports a four-story religious building operated by the International Baptist Church, an affiliated school, and a 36-vehicle parking lot.
Last year, Focus Property Group reportedly acquired the property from the International Baptist Church and secured a 99-year ground lease. The proposals reveal that the existing church and school building would be demolished and relocated within the first and second floors of the new structure. Retail area measuring 5,000 square feet would also occupy the ground floor with frontage along Caton Place.
Additional components include a 36-vehicle sub-grade parking structure and a mix of unspecified community facilities that occupy 41,380 square feet.
The greatest percentage of area is dedicated to residential use at the upper levels measuring almost 310,000 square feet with a separate entrance facing Ocean Parkway. Proposals indicate 310 total units averaging 1,000 square feet apiece. A total of 78 residences will be marketed as affordable homes.
While amenity spaces have not been announced, site map illustrations reveal a large courtyard at the center of the property.
Should the proposal not make it past city agencies, the developer will instead construct a 195-foot-tall mixed-use hotel property. This iteration of the project would top out about 50 feet higher than the originally intended development. However, without the proposed zoning text amendments, no affordable housing or housing of any kind would be created on the site because the existing commercial zoning does not allow for residential use.
Components of the secondary building would include an 88,707-square-foot hotel, 45,175 square feet of medical office space, 9,035 square feet of religious area to house the International Baptist Church, and 26,011 square feet for the church’s educational space. In total, the new property would comprise 231,667 gross square feet.
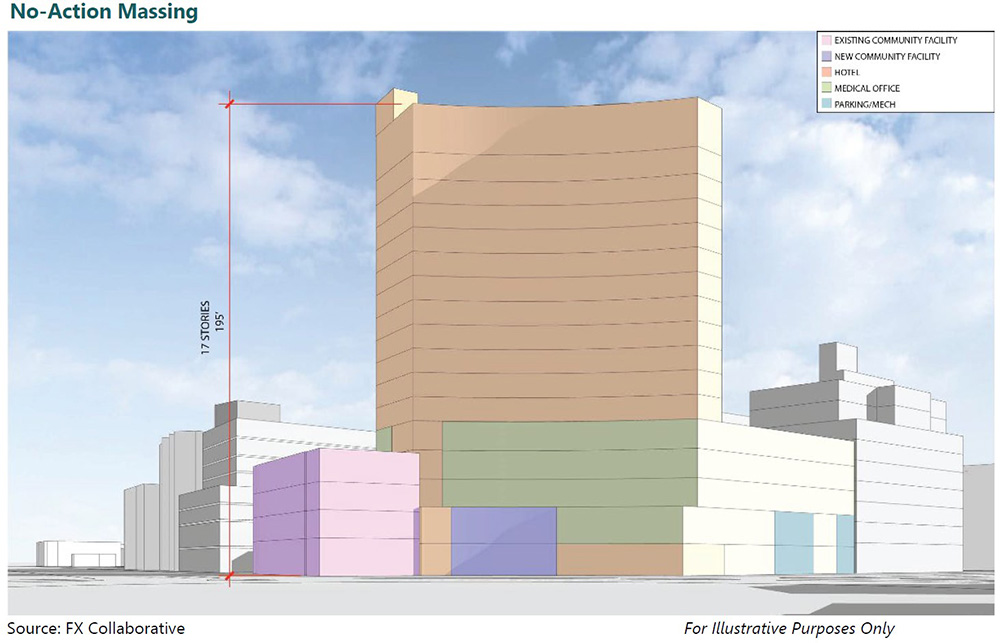
Preliminary renderings of secondary proposed development at 312 Coney Island Avenue – FXCollaborative
As of August 2019, the New York City Department of Environmental Protection and the Landmarks Preservation Commission (LPC) have found no issue with iteration one of the proposed development in regard to environmental impact, incremental shadows that will be cast on the surrounding area, and the effect on nearby historic elements within and surrounding Prospect Park. The project may still have to appear before the LPC to gain approvals on the building’s final design.

Renderings illustrate the primary (left) and secondary (right) proposed developments at 312 Coney Island Avenue looking Southwest from Prospect Park Entrance – FXCollaborative
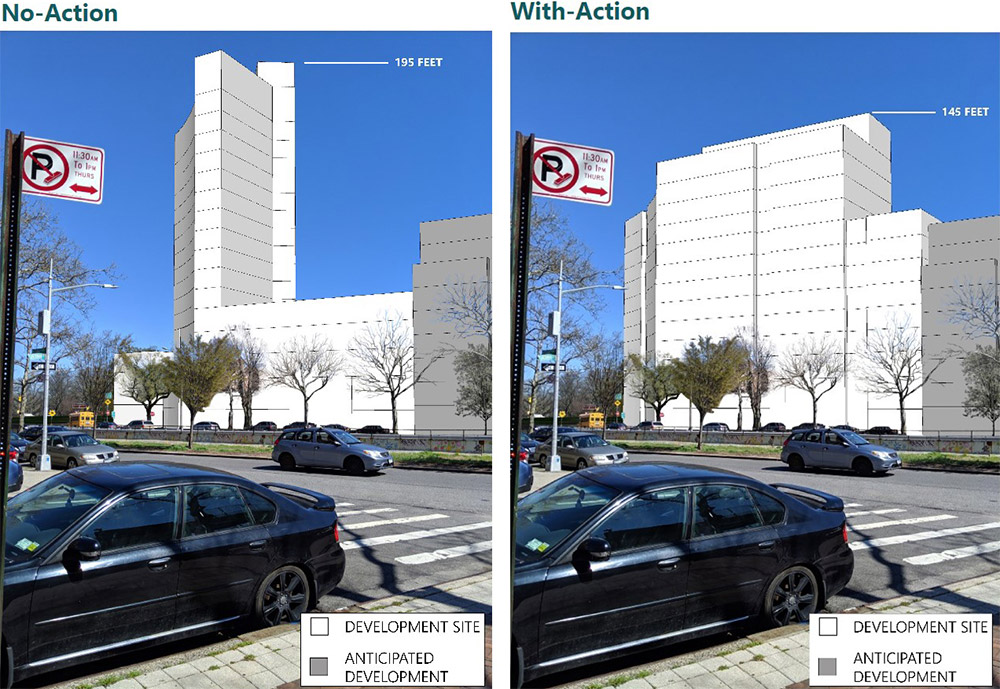
Renderings illustrate the primary (right) and secondary (left) proposed developments at 312 Coney Island Avenue looking Southeast from Ocean Parkway – FXCollaborative
Subscribe to YIMBY’s daily e-mail
Follow YIMBYgram for real-time photo updates
Like YIMBY on Facebook
Follow YIMBY’s Twitter for the latest in YIMBYnews

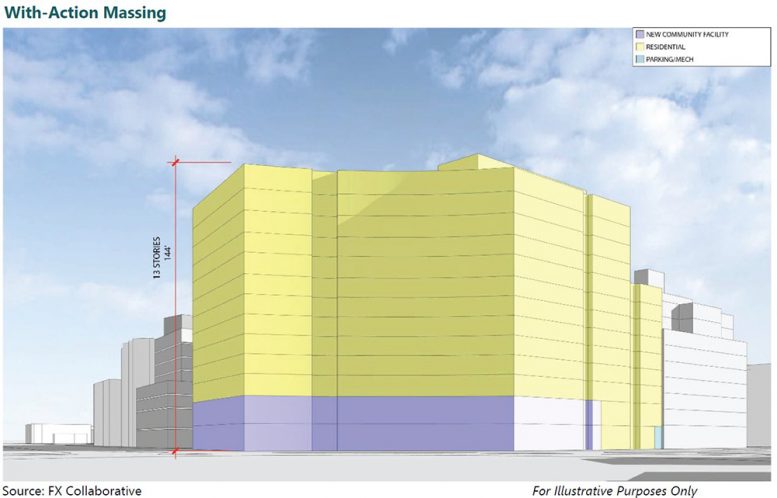
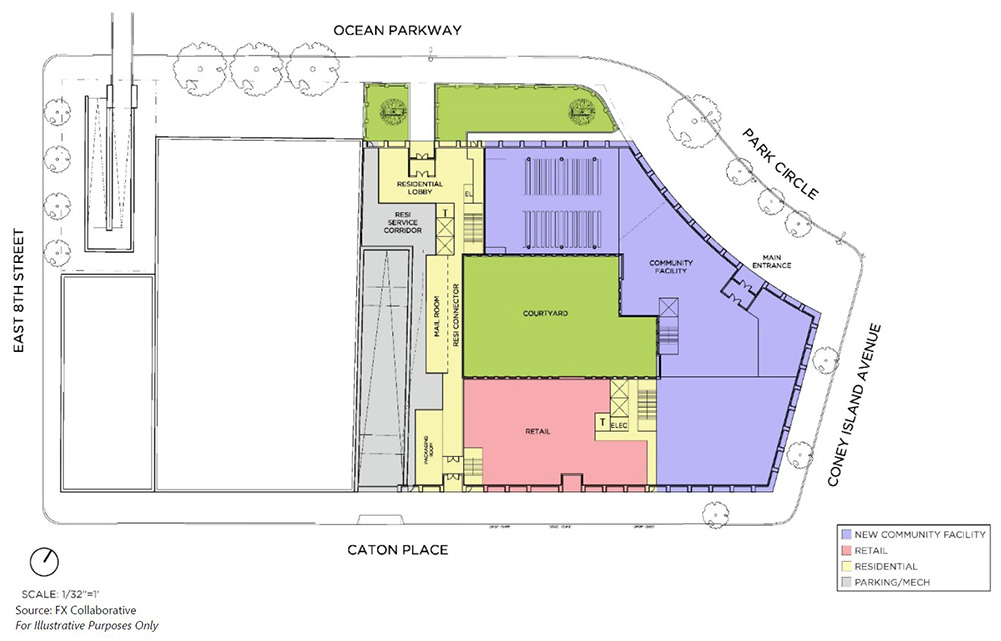
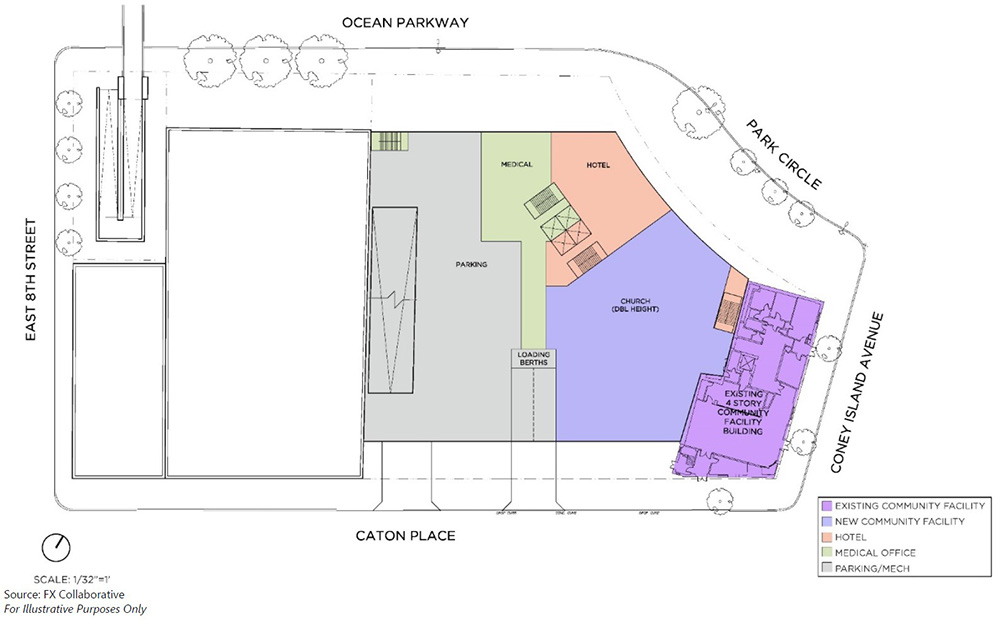
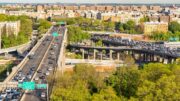
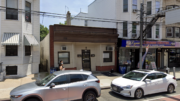
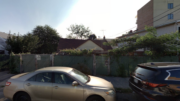
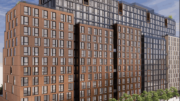
Very savvy ULURP strategy to propose a hotel if they don’t get the discretionary approvals (that would also obligate the project to provide affordable housing). This area of the City was down-zoned at the tail end of the Bloomberg Administration (presumably by the community). It will be interesting to see how the community reacts to either getting a tall building with a hotel or a modestly shorter mixed-income project (with a church). Stay tuned.
I’ll just assume whatever they want will go through. The neighborhood has tried fighting various enormous developments all on this small quiet street with no success whatever. The developers grease far too many palms.
Either buildings is a disaster for this Windsor Terrace neighborhood. How the hell did this happen? It’s bad enough that on Caton Place two buildings of 8 or 9 stories each were built. Now this mammoth complex is about to get final approval. What was LPC thinking when they ‘found no problems?’
INJUNCTION!!!
The next door development got rejected when they applied for the same rezoning. They ended up obtaining a r7 8 story building instead of r8.
Everyone knows hotels are not being built here. It’s nonesense and a empty threat.
Looks like a giant tombstone. I’d rather the hotel. At least you can see the sky.
It is exhausting to constantly have to react to developers. I wish our city planning department could actually do some city planning.
I say call the bluff!
Buildings popping up all over, but this area have no real affordable housing,the missing AMI 70,75,80, who also need housing,but yeah put a fancy hotel instead, this year housing crisis will be more of the same
How bout a few preliminary windows?
JW – yes, Prospect Park sw was downzoned. Coney Island Avenue was not rezoned at all. It is still zoned C8-2, which is sky exposure plane and therefore unrestricted height. Granted that isn’t a very high density zoning, but it’s a large piece of land so that’s how they can build tall, and they want those park views. Now you guys understand the bs we’ve been dealing with on the other side of the park for the last several years. I would like to know what exactly LPC reviewed and if they have to make their deliberations public. Brownstoner – sounds like you read them – can you post a link to those documents? All of Prospect Park is a scenic landmark, not just the entrances.
I like the hotel more than the apartment complex but of course we would need more information .Need to see what the rendering would look like.
This development in either scenario doesn’t fit or belong in our neighborhood. Why are the developers jumping to an R8 instead of an R7 rezoning ? At least match the R7 classification with what was approved for 57 Caton Place. This structure is too large ad too high relative to the surrounding buildings which, for the most part, run 6 stories high. Another issue is the 310 units with approx 80 parking spaces built into the design. That possibly leaves 200 plus residents searching for parking. Has anyone noticed the Prospect Park SW congestion lately not to mention the awful redesign of Park Circle. The addition of the proposed 312 design won’t be beneficial to Windsor Terrace unless the plan is modified.
A disaster waiting to happen. A building of that size (in whichever iteration) is simply too big for the location. It will also compromise an already busy traffic’d area, which has had to be “rejiggered” for safety purposes. Greed is getting out of hand.
Yet another insult to our beloved Brooklyn skyline.Sky being the operant word. It’s rapidly being usurped by monstrous glass and metal structures. No beauty, no soul.
Walt Whitman would be appalled. What’s going on in the Buildings Department?