Work is entering the final stretch on Jeanne Gang’s 620-foot-tall, 57-story residential skyscraper at 11 Hoyt Street in Downtown Brooklyn. Installation of the wavy, rippling exterior is substantially complete with only the section behind the mechanical hoist awaiting completion. Meanwhile, the podium and entry areas are beginning to take shape on the residential building, which is developed by Tishman Speyer and designed by Studio Gang, with Hill West Architects as the architect of record. Edmund Hollander of Hollander Design is in charge of landscaping for the outdoor green space above the motor courtyard, while Michaelis Boyd Associates is leading the interior design for the residential units.
The photo below looking through the construction fence shows the circular, open-air cutout, while the surrounding space is still being used for deliveries and the staging area of construction equipment and materials.
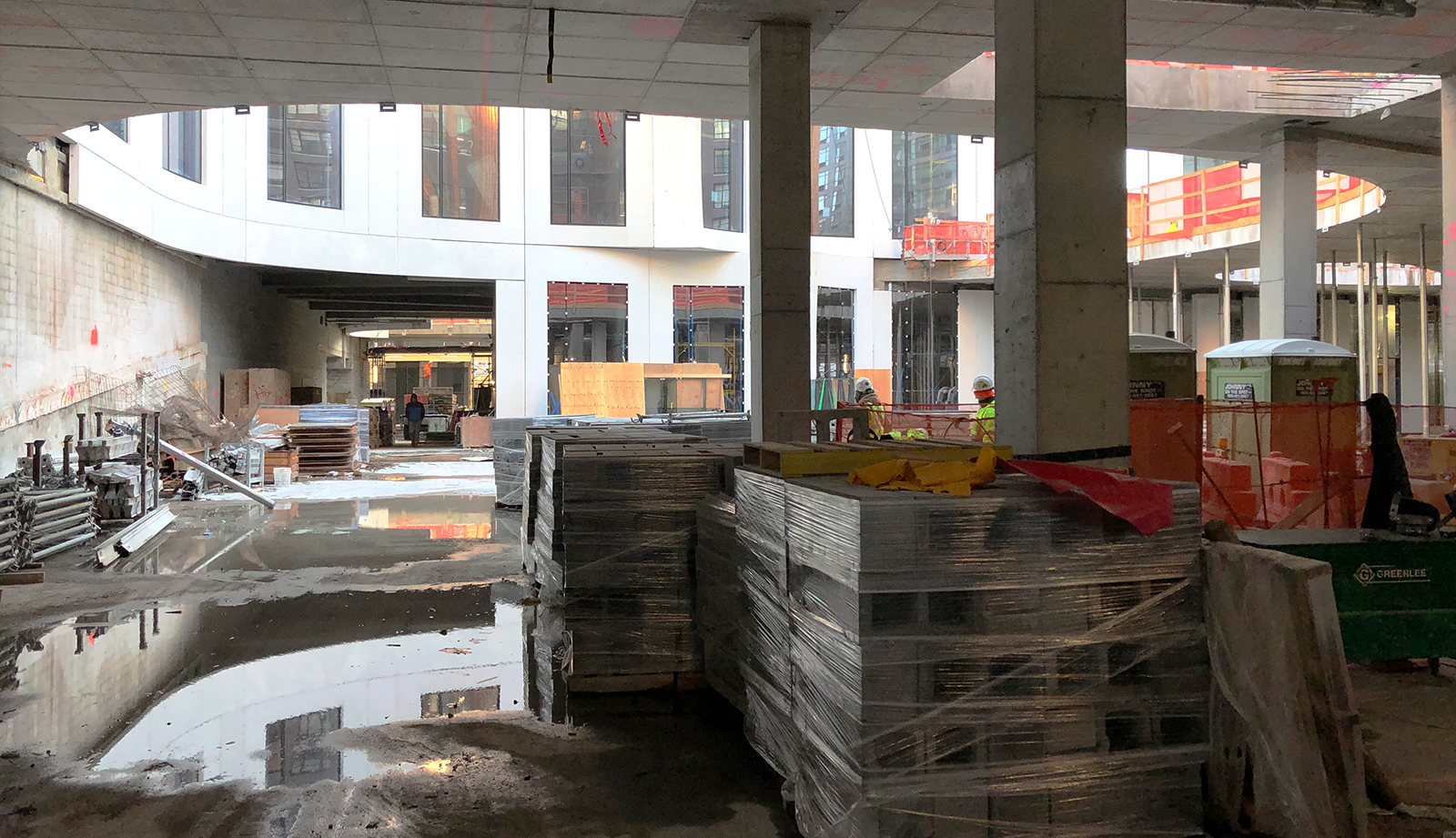
Looking at the future motor courtyard and the opening in the ceiling of the podium. Photo by Michael Young
Below are renderings by Binyan Studios that show the final result of the space.
The view looking upward from the motor courtyard will provide residents and visitors with a great perspective of the precast façade. The architectural styling of the curtain wall catches the sunlight in varying patterns, creating an interesting play of shadows throughout the day.
11 Hoyt Street will yield 481 condominium units with 190 unique layouts designed by Michaelis Boyd Associates. Prices start at $690,000 for studios and range up to approximately $3,500,000 for a four-bedroom home. Residences are being marketed by Corcoran Sunshine Marketing Group and will come with a choice of two Brooklyn-inspired palettes called Heritage and Classic.
The development includes 55,000 square feet of indoor and outdoor amenities such as the 32nd-floor Sky Club, the third-floor Park Club, a private elevated 27,000-square-foot private park, and a fitness and aquatic center curated by The Wright Fit featuring an indoor 75-foot-long saltwater pool, a squash court, men’s and women’s locker facilities, steam showers, a sauna, massage and relaxation rooms, and a yoga/group fitness studio.
Jeanne Gang’s first skyscraper in Brooklyn and in New York City is slated to be finished this year.
Subscribe to YIMBY’s daily e-mail
Follow YIMBYgram for real-time photo updates
Like YIMBY on Facebook
Follow YIMBY’s Twitter for the latest in YIMBYnews

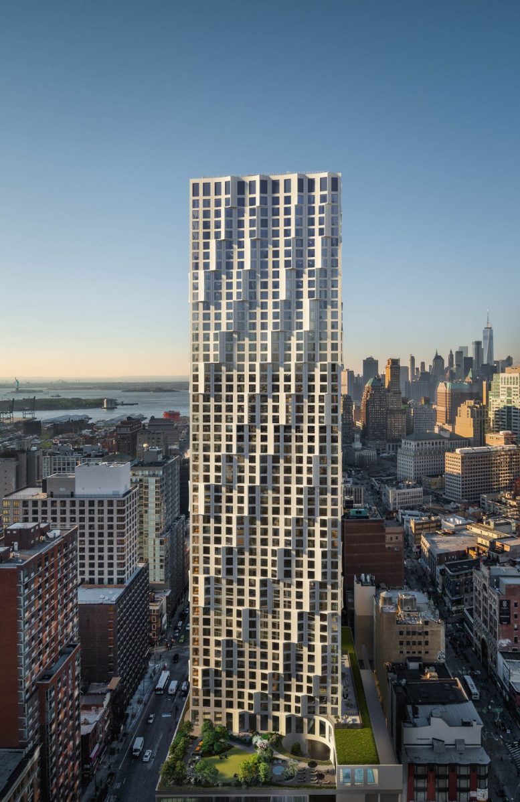
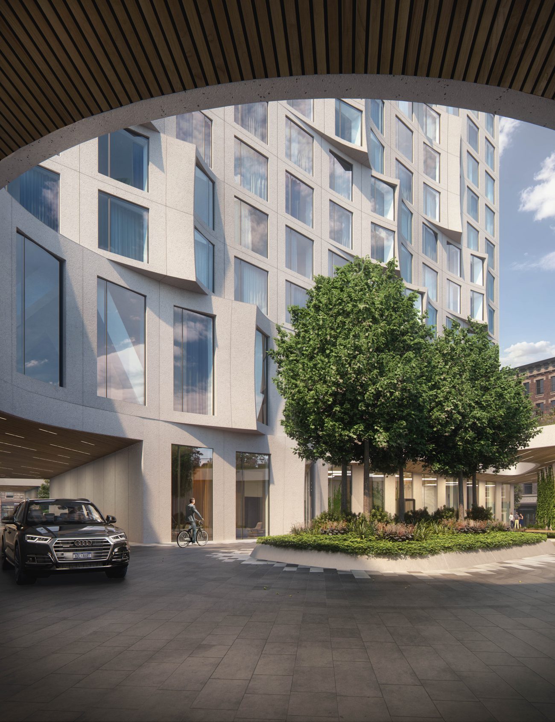
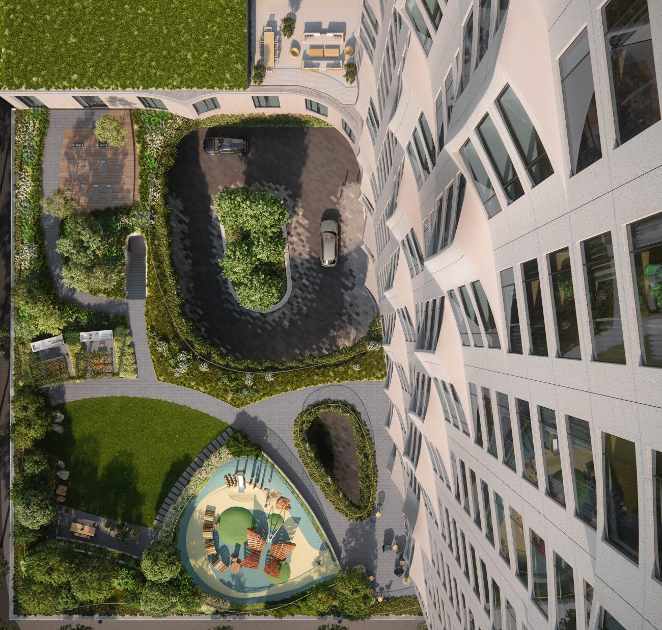
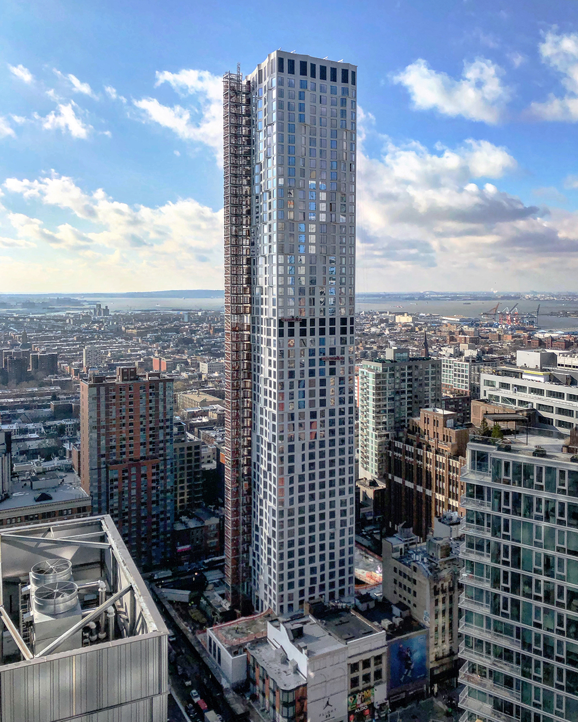
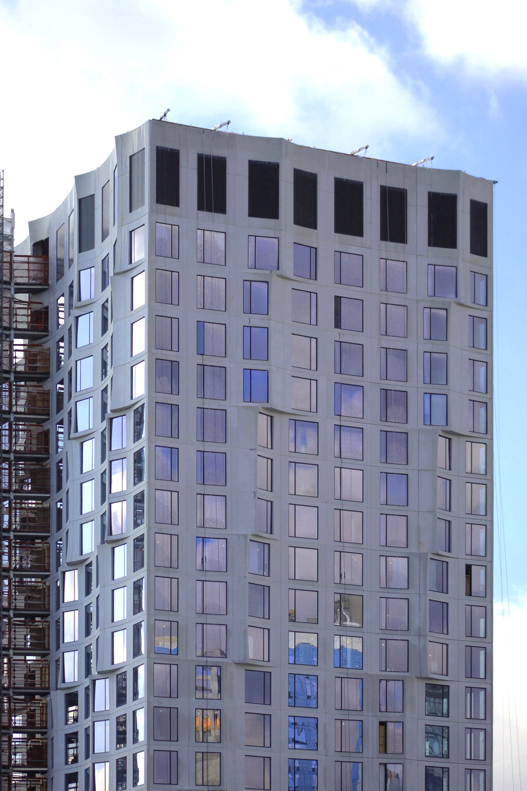
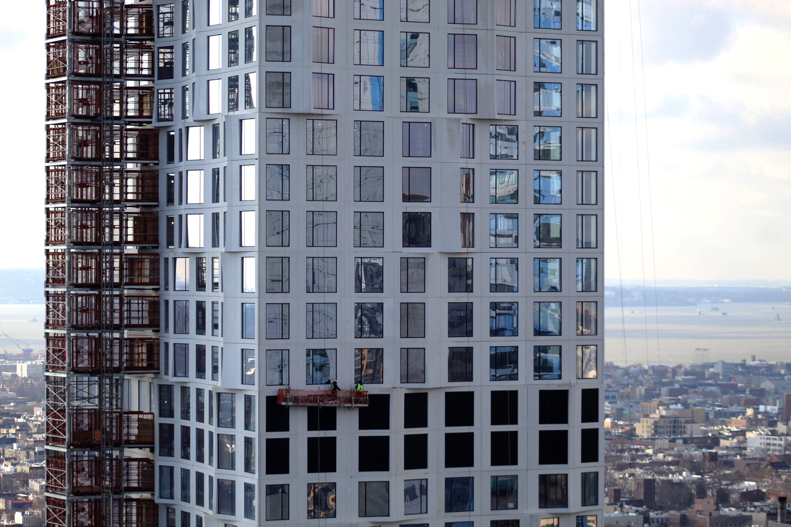
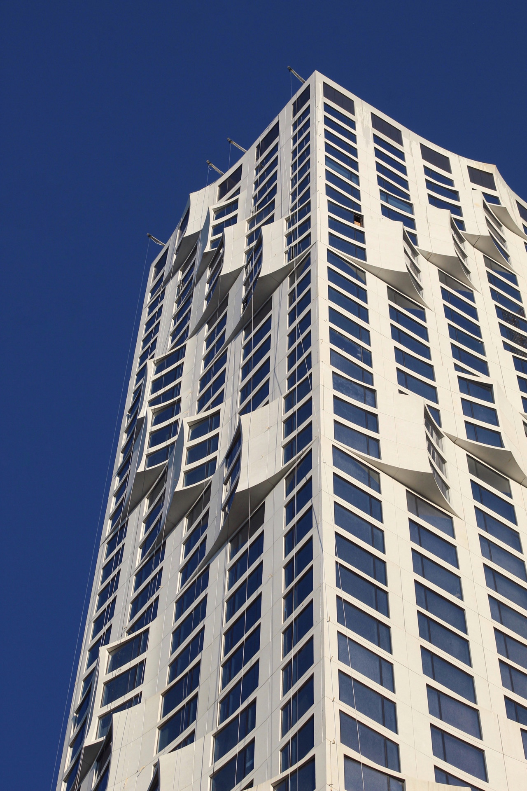
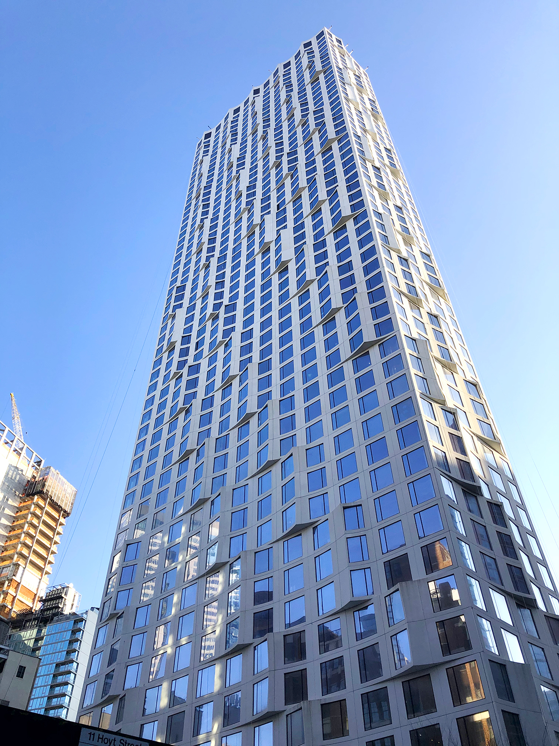
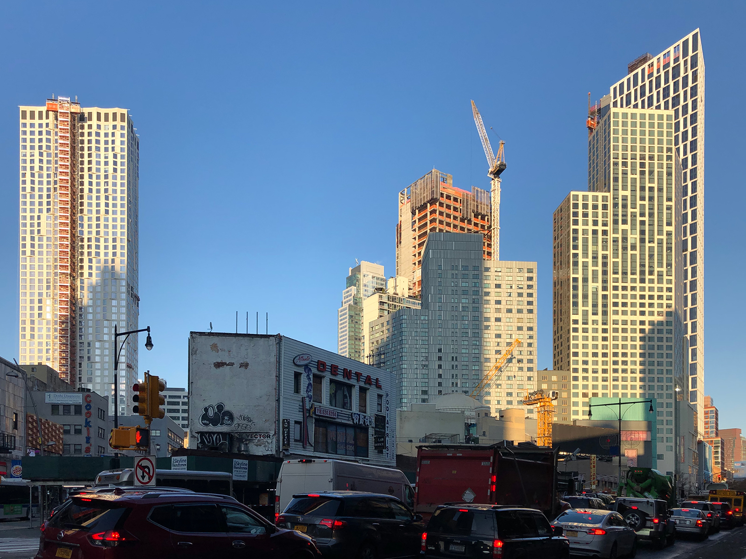




This is a really great design. It is strange that instead of providing a badly needed public park space on the ground, there is a huge motor court for cars with a private park above. Probably the developer didn’t want to fully be in Downtown Brooklyn, but rather be above it.
“NY by Gehry” or “8 Spruce St” revival style in Brooklyn, a “new Manhattan”.
Looks like little bit ” cut off, missed a crown part at least or must be 1000 feet or up, same as 8 Spruce, but who may feel like 8 Spruce is short and cutted off??? Simular exact feeling looking on this building. At 620′ feet make this building as second tallest in Brooklyn of 2020, same exactly as 8th Spruce reign in Manhattan before One57 mammoth was built there, here we praise for first supertall arrival soon at 9 Decalb, what is true Art Deco revival but in glass.
About this new 620 footer I may say welcome for emerging Downtown Brooklyn Skyline and Fulton Avenue mall streetscape along with existing City Point Skyscrapers.
Nobody should say that Downtown Brooklyn skyline is dull and unattractive!!!
Michaelis Boyd had nothing to do with the unit layouts, that was Hill West. Please stop putting this inaccuracy in your articles.
It’s incredible that the construction of this 60-story building, from demolition of the former parking lot to completion of the entire new building, started AFTER the construction of the Wheeler and re-model of the Downtown Brooklyn Macys, and will be completed before that Macy’s construction is finished. Nice to have your hands in politicians pockets. F**K you Tishman. You should be ashamed of yourselves for the disrespect you’ve shown to the neighborhood.
Hi: what specifically did Tishman do to disrespect the community? This new building didn’t displace any other residents? It was an underutilized parking garage.
The Wheeler project was very complicated because it involved the restoration of two old building facades and building a tower inside two of those locations…I would expect that to take much longer.