YIMBY went to check in on the progress of demolition and excavation for Disney’s new 1.2-million-square-foot headquarters at 137 Varick Street, aka Four Hudson Square, in Lower Manhattan. Designed by Skidmore, Owings & Merrill and developed in partnership with Silverstein Properties, the 22-story building is slated to stand 320 feet tall. Skanska is overseeing the demolition process for the Hudson Square property, which Disney purchased from Trinity Church Real Estate for $650 million.
Photos around the full-block parcel show the vast extent of activity occurring simultaneously.
The project requires the demolition of four buildings. Three low-rise structures have already been completely torn down and cleared, and equipment is actively excavating the site and metal pilings are being driven into the ground. The last and largest structure is still standing on the western half of the rectangular property, addressed as 304 Hudson Street. The brick building is covered in black netting and scaffolding as crews gradually disassemble the structure from the top down.
Renderings show two 320-foot-tall towers that rise from a massive podium section that spans the entire block. Multiple setbacks provide outdoor terraces for occupants, and the exterior is clad in pale green terracotta panels and a bronze curtain wall, both chosen to contextually blend with the surrounding neighborhood.
The site is located near the Holland Tunnel and is bound by Varick Street, Vandam Street, Spring Street, and Hudson Street. It also sits diagonally to the north of the 42-story Dominick Hotel. The building will contain multiple film and production studios, office space, and ground-floor retail that reportedly will not be occupied by a Disney-related tenant. The closest subway is the 1 train at the intersection of Houston Street and Varick Street to the north, while the C and E trains are found at the Spring Street subway station to the southeast.
Demolition on the final edifice should likely wrap up in the spring, while a completion date for the new headquarters has not been publicly announced yet.
Subscribe to YIMBY’s daily e-mail
Follow YIMBYgram for real-time photo updates
Like YIMBY on Facebook
Follow YIMBY’s Twitter for the latest in YIMBYnews

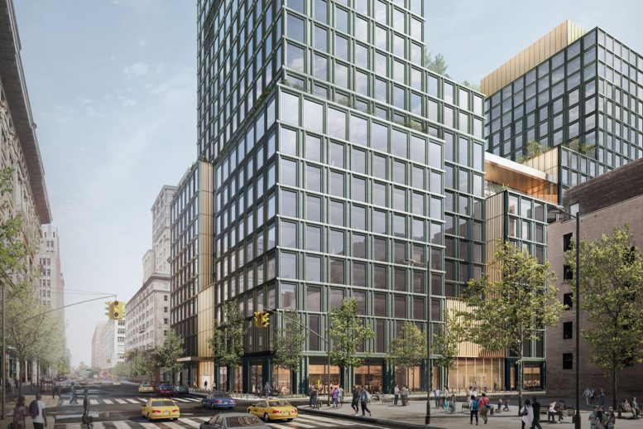
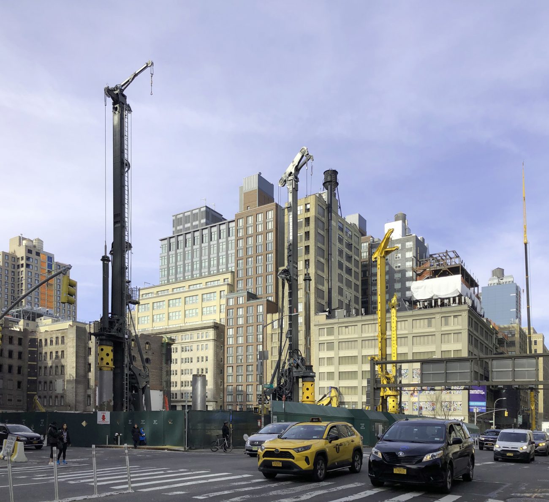
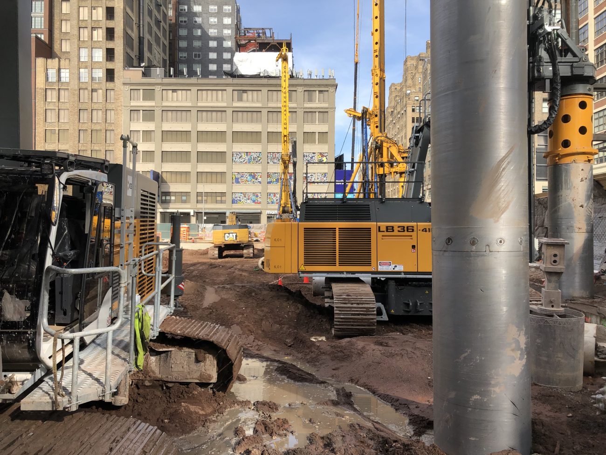
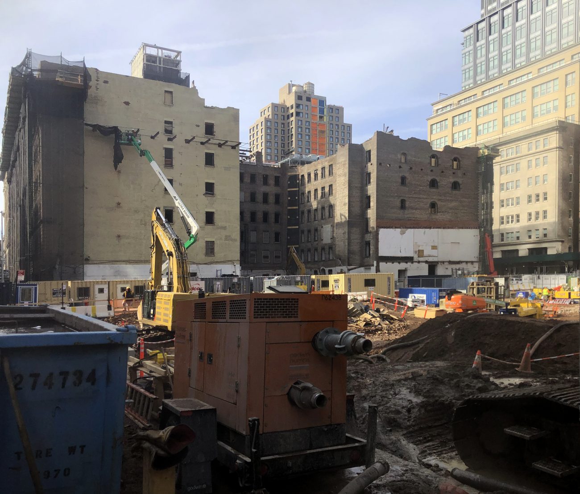
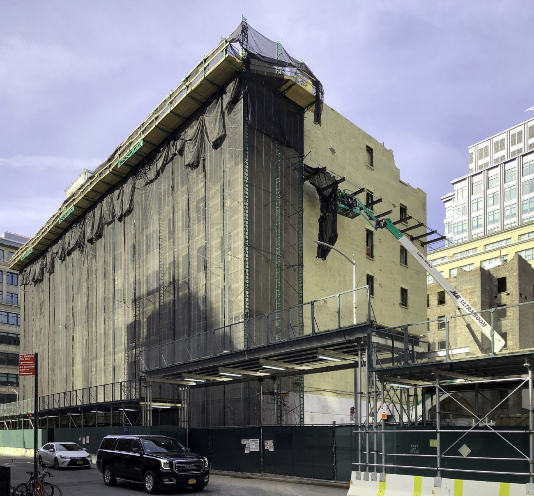
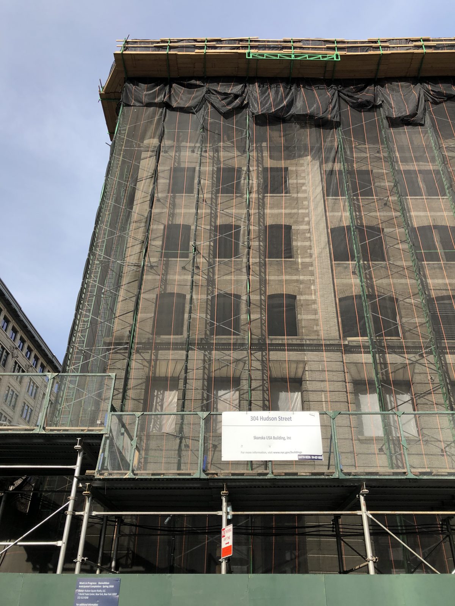

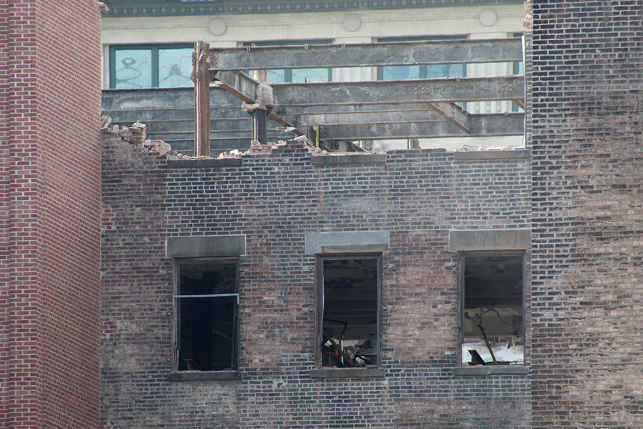
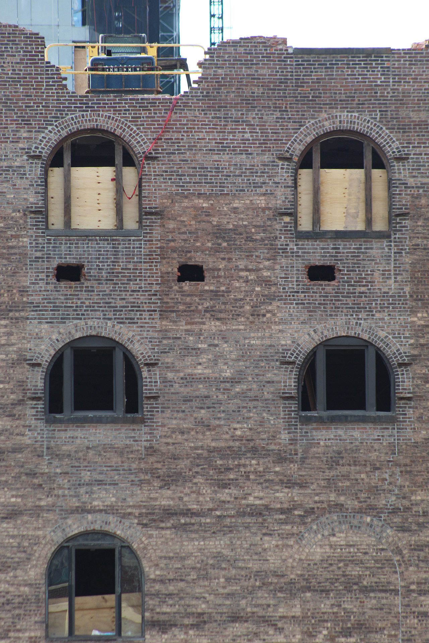
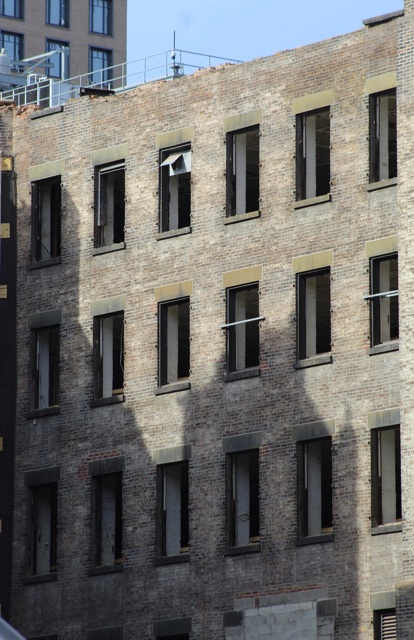
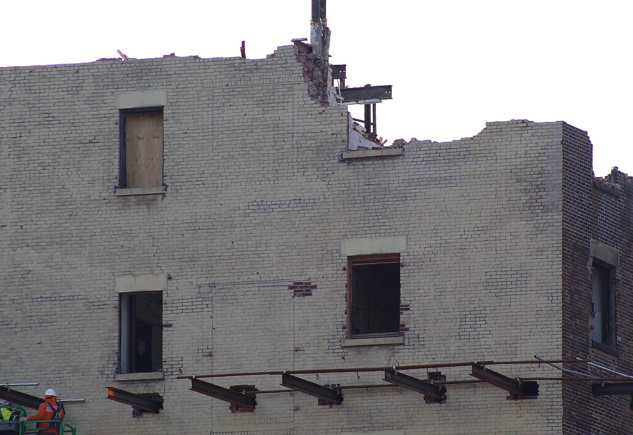
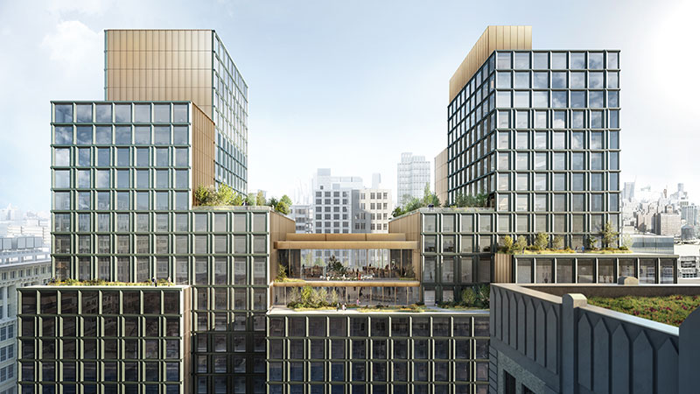
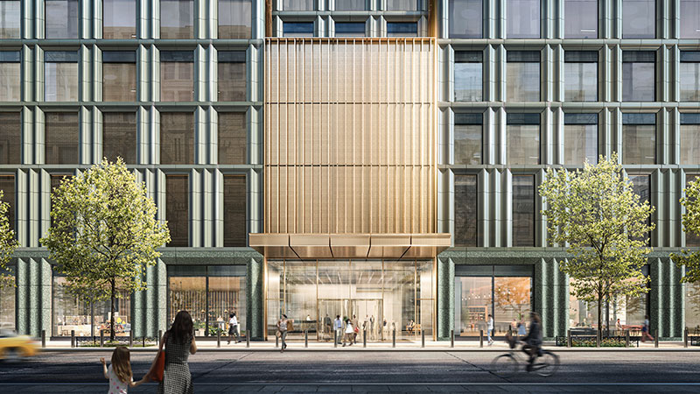
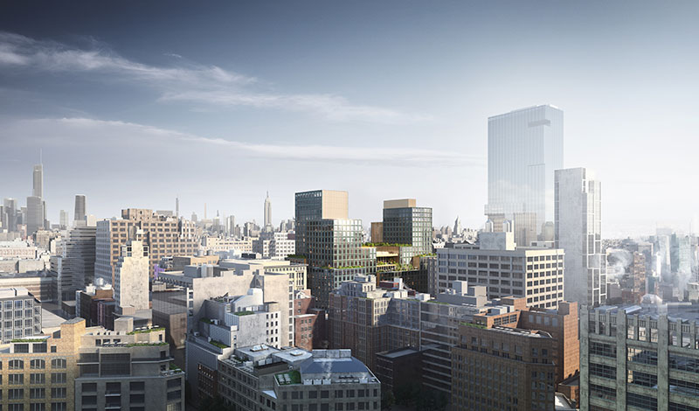



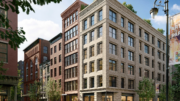
It’s smart not to Disneyfy the design as it becomes dated very fast. It’s a real shame the beautiful taller brick building couldn’t have been incorporated into the new project. It certainly would have been possible…
Agreed that the building should not be “whimsical” but it would be nice if it didn’t look like something from the ’60s that Walt himself approved.
If I was paying the fee’s SOM demands and they presented me with that ground floor rendering I would start looking at the floor because obvious something fell off the rendering and must be on the floor….
I agree David, the arched brickwork at the windows could have added a more historical esthetic to the stark glass “boxes”, that already look dated, even before construction.
Not impressed with the lack of
“animation” for this Disney complex.
You know what a nightmare that location is during the afternoon/evening rush hour? Lucky the Spring St subway stop is one block away.
Not saying much for Disney’s imagination
Trinity got the land for free from Queen Anne back in the day. Its current rent to the British royals is two peppercorns per year.
What will Trinity do with the $650,000,000 windfall?
It certainly has never given a dime back to the community despite its enormous wealth. Not a single soup kitchen, homeless shelter, or even a community center.
In fact, it has reneged on its promise to build a school on an empty lot in Canal between Sixth and Varick that it owns, a promise it made in return for the community board approving the zoning changes Trinity pushed for, zoning changes that netted Trinity untold millions more in increased property value.
another ugly building rising in place of what was something historic and not landmarked. The little two story warehouses were built in 1900 by America’s greatest architect Charles Coolidge. We have only a few buildings left by this great architect. I reached out to landmarks on several occasions to get these warehouses landmarked. Coolidge is the architect for the Theological Seminary in Chelsea Square, the American Theater on 41st and 8th, The Lawyers Title Insurance Co. on Mailden Lane and Vanderbilt Hall at Yale University. And now we have to look at this ugly thing. Developers care nothing about new york architectural history and our industrial history.
Trinity Church Real Estate didn’t refuse the 650 Million that Disney offered..they knew what was coming ( and going )
Stunning building, I love the gold and green combination and various setbacks. Always sad to see the demolition of pleasant looking buildings but, in this case, the end justifies the means. Eagerly anticipating this building’s ascent.
What a TOTAL NON DESCRIPT travesty of design. Did they actually pay for it, or they find it in a box of cracker jacks?? That beautiful old facade could have given the trash of design they got, a wonderful personality, had they preserved it. But of course, our “City Art Council” died in the early 1990s, replace by some brain-dead, easy to bribe dingbats
When Disney elects to build a new HQ in downtown NY, it says something. It says “we are investing in the future of NY, of our company and our employees”. The building is a fine example of keeping traditional materiality (terracotta and bronze trim) with a modern and stylistic approach. I say, well done.
Could this building be any more boring? Disney and SOM really dropped the ball on this one. It will be torn down in 40 years and no one will be able to remember if it was ever there.
This is amazing
I can’t wait for this neighborhood to reach it’s glorified state