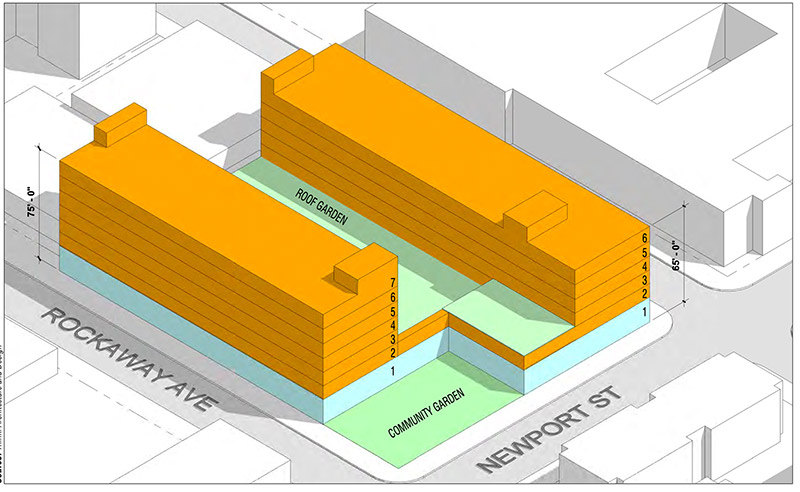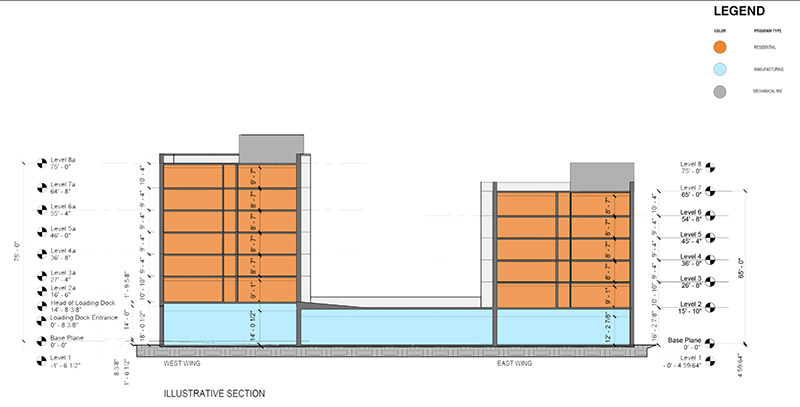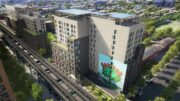Proposals from the Bridge Rockaway Housing Development Fund Company reveal a new mixed-use housing development in the Brownsville section of eastern Brooklyn. The residential portion of the building would yield up to 124 affordable homes and 62 supportive housing units. The structure’s remaining footprint would house 39,000 square feet of light manufacturing space and 3,400 square feet for community facility space. In total, the proposed floor area comprises 198,180 square feet.
Designed by Think! Architecture, the massing incorporates two residential buildings set above a shared single-story podium. The proposed structure on Site A would have a maximum height of 85 feet or seven stories tall. The second building is slightly shorter at about 75 feet or six stories tall. A landscaped roof garden would be located at the second story above the podium.
The renderings also reveal a series of photovoltaic panels at the roof of both residential buildings.
To facilitate development, the project team also submitted zoning map amendments to permit construction of a mixed-use property. The rezoning area comprises three adjacent sites. Site A is approximately 46,000 square feet and is occupied by three former industrial buildings and an unused parking lot. Site B, approximately 10,822 square feet, contains 8,400 square feet of retail space, which includes a laundromat and a nail salon. Finally, Site C measures approximately 14,000 square feet and is occupied by a manufacturing building and a church.
In addition to Sites A, B, and C, the rezoning area also includes the Newport Community Garden. However, the proposed actions do not include redevelopment of the community garden.
Should the proposals be accepted by the Department of Buildings, the property is expected to be completed and fully occupied by 2023.
Subscribe to YIMBY’s daily e-mail
Follow YIMBYgram for real-time photo updates
Like YIMBY on Facebook
Follow YIMBY’s Twitter for the latest in YIMBYnews








I see only a few solar panels on the roof. This building should be built to passive standards and be all electric. This construction type costs only about 10% more, is far more comfortable for tenants and the energy saved recoups the investment very quickly.
All new NYC projects should be built to the same standards.
Warehousing the poor
And is there a problem with providing lowering income people with adequate housing. The area is already desolated and surrounded with warehouses, factories, and public housing. That is usually where they put minority communities anyway. Why not build in empty lots.
Most of those properties aboviously are warehouses, and are privately owned, they have to be purchased at fair market prices, and right now Warehouses are going at premium prices.