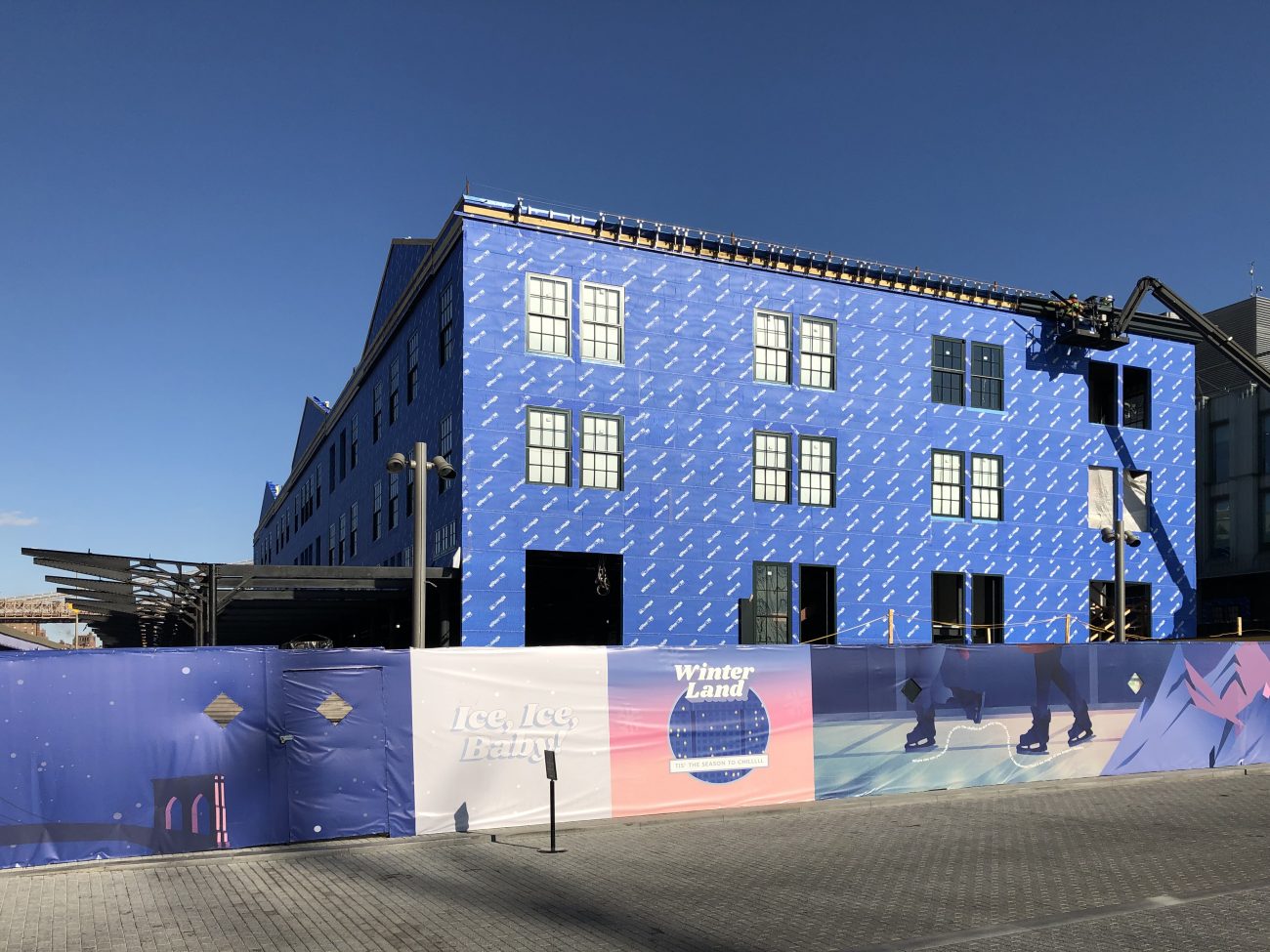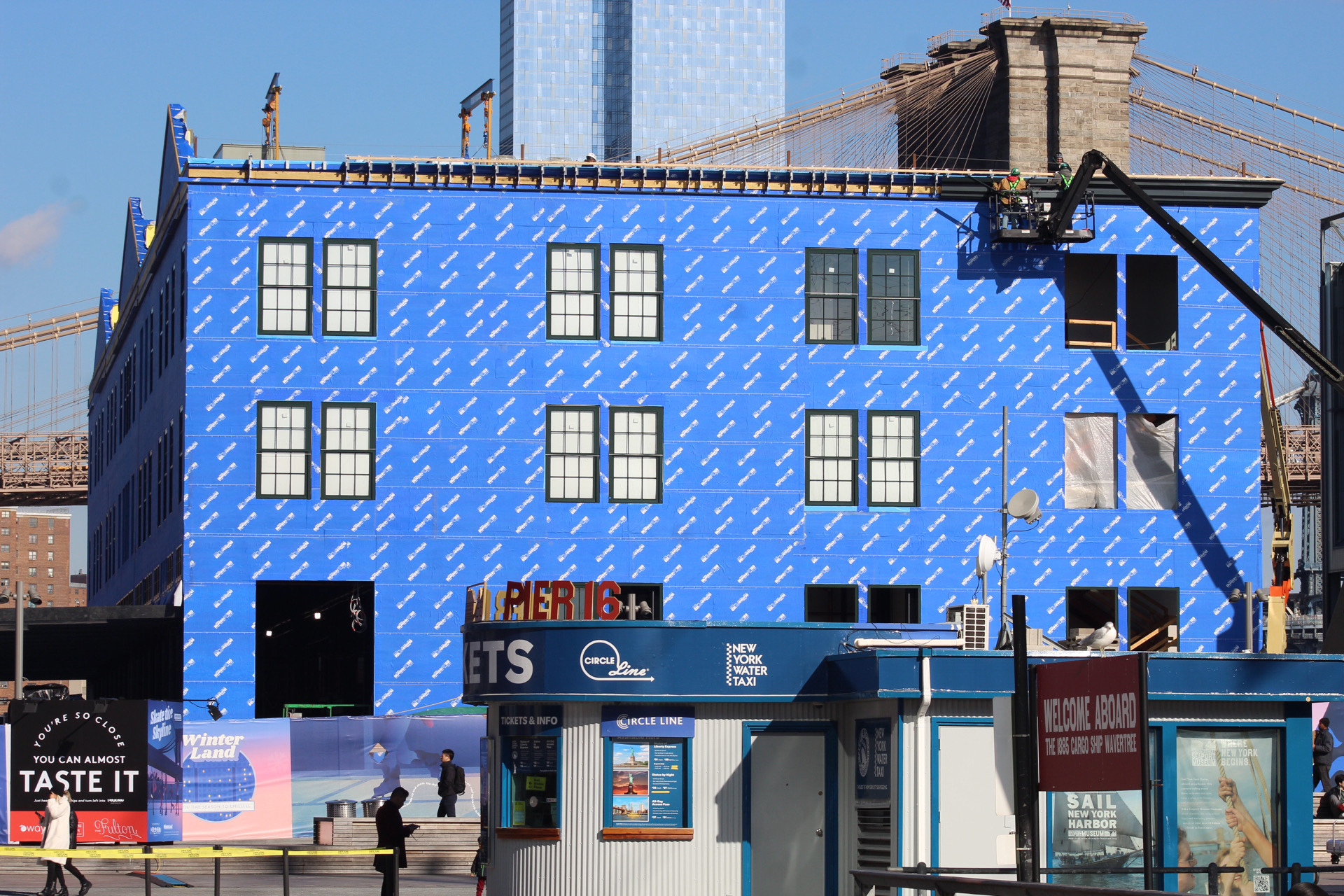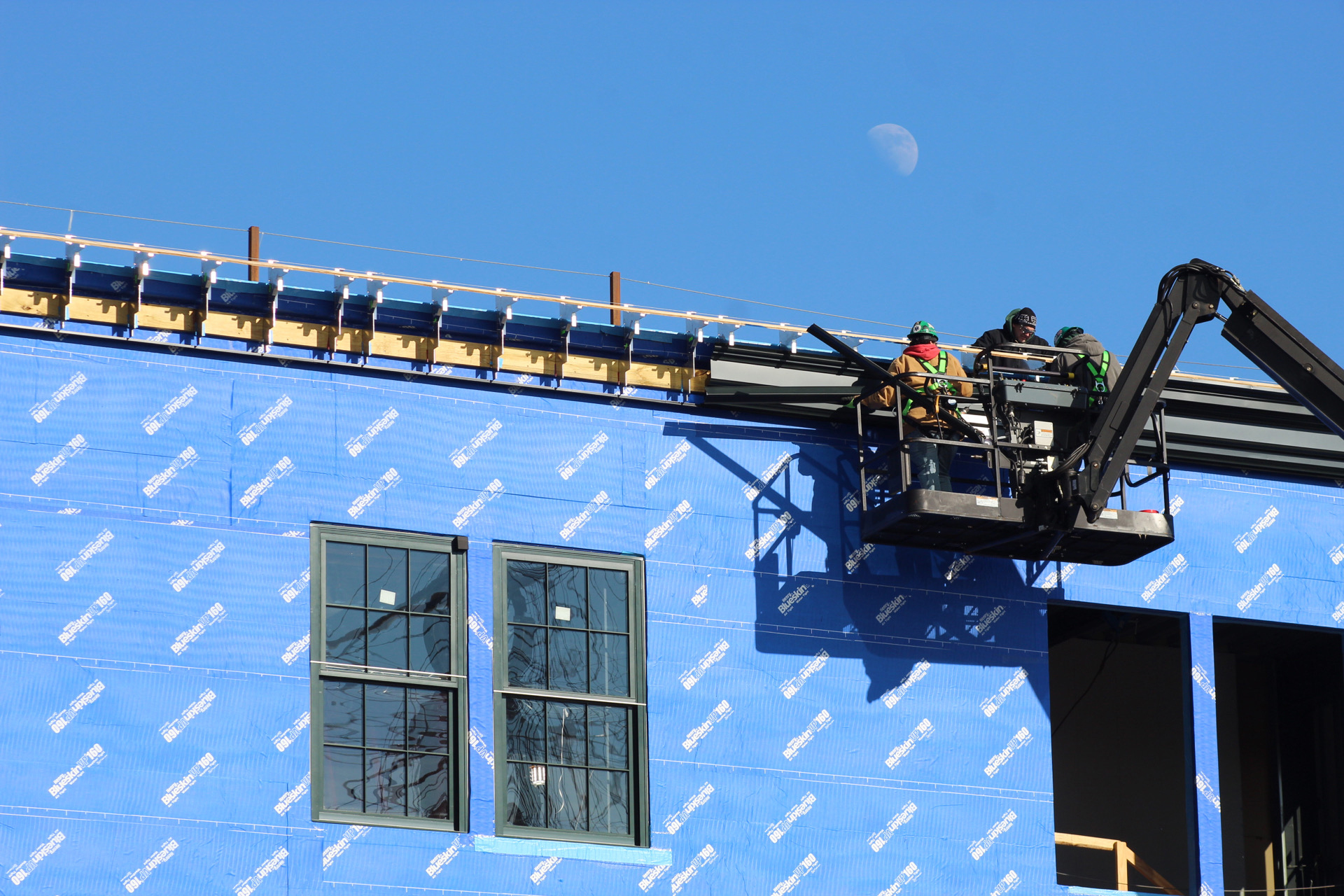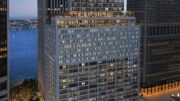Work on the reconstruction of the historic Tin Building is making swift progress in the South Street Seaport District. Located on the rebuilt Pier 17 and next to the FDR Drive, the three-story steel-framed structure is being rebuilt 32 feet away from its original location and six feet higher above sea level. The 53,000-square-foot commercial project is designed by SHoP Architects and developed by the Howard Hughes Corporation, with Plaza Construction as the construction manager.
Photos show construction workers putting together the metal panels that make up the cornice along the roof parapet. Almost all of the windows are in place, and the façade will soon begin to be installed over the blue waterproofing membrane that currently envelops the topped-out structure. Meanwhile, the original black-colored steel canopy sits in front of the symmetrical western elevation. This will cover the main steps that lead visitors inside that will feature a marketplace offering a wide variety of seafood and other options by Jean-Georges Vongerichten.
The development sits atop a new foundation of concrete and steel piles that was rebuilt after suffering damage from Hurricane Sandy in 2012. The new pier’s elevated height complies with the 100-year floodplain set by FEMA. The Tin Building will contain over 300 historical objects that were saved from the old structure. The closest subways to the site are the 2 and 3 trains at the Fulton Street station, which also includes access to the 4, 5, A, C, J, and Z trains.
The Tin Building topped out last November with a dedication ceremony for the final steel beam, and is slated to open in early 2021.
Subscribe to YIMBY’s daily e-mail
Follow YIMBYgram for real-time photo updates
Like YIMBY on Facebook
Follow YIMBY’s Twitter for the latest in YIMBYnews










No ‘glass box’ this.