The cubic structure of the Ronald O. Perelman Performing Arts Center is taking shape at the World Trade Center complex in the Financial District. The site has seen a tremendous amount of progress since YIMBY’s November update. Designed by REX and developed by the Port Authority of New York and New Jersey with Davis Brody Bond Architects as the executive architect, the 138-foot-tall structure is situated immediately to the east of One World Trade Center.
The main staircase, which is tucked underneath the western corner of the performing arts center, is continuing formation. This leads up to the main floor of the 90,000-square-foot structure, located three stories above street level. A temporary support is holding up the ceiling while beams are lifted and welded in place to form the perimeter of the bottom portion of the building, where most of the above-ground work is happening at the moment.
One vertical steel column was spotted at the time of our site visit. This is the first piece of the next phase of construction, which will involve the erection of large diagonal support columns. They will eventually be enveloped in white marble and protrude from the interior walls within the three-story perimeter atrium.
The rendering below shows the visual presence of the diagonal beams as part of the building’s structural expressionist interior design.
The performing arts center will feature three main sections: the Public Level on the bottom, the Performer Level in the middle, and the Play Level on the top. The Play Level is designed to have a 99-, 250-, and a 499-seat theater, along with a rehearsal room that can be transformed into a fourth venue. The flexibility of the Play Level enables the building to have a combined total of 11 different arrangements.
The Ronald O. Perelman Performing Arts Center is scheduled to be completed in 2021.
Subscribe to YIMBY’s daily e-mail
Follow YIMBYgram for real-time photo updates
Like YIMBY on Facebook
Follow YIMBY’s Twitter for the latest in YIMBYnews

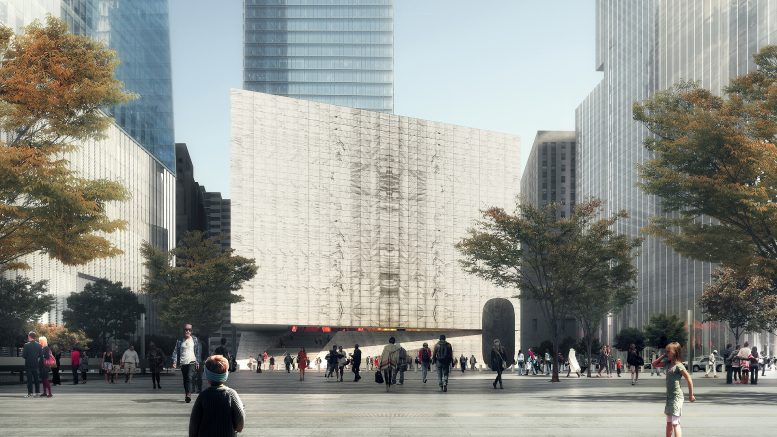
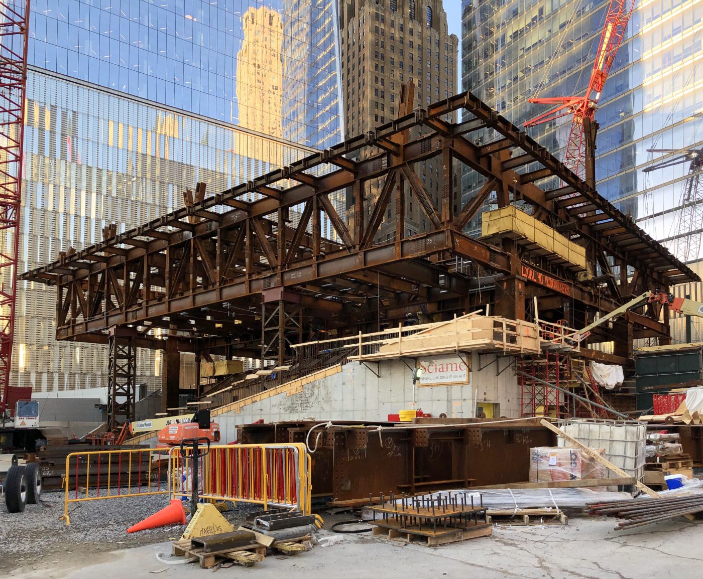
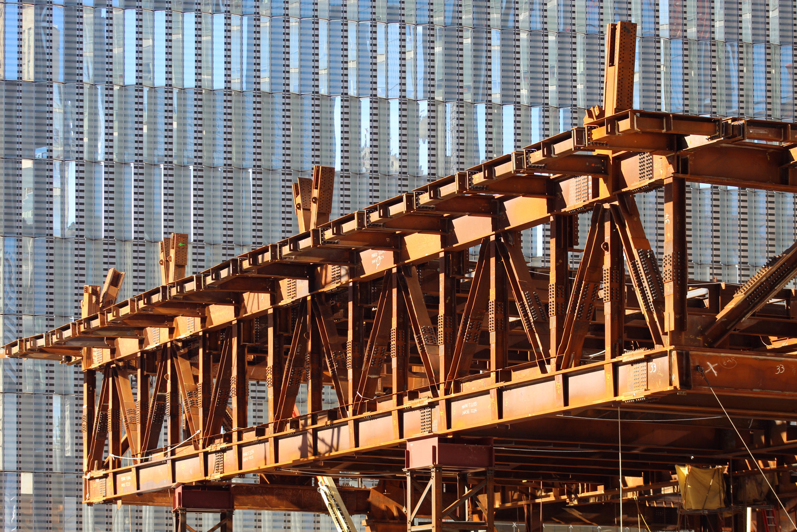
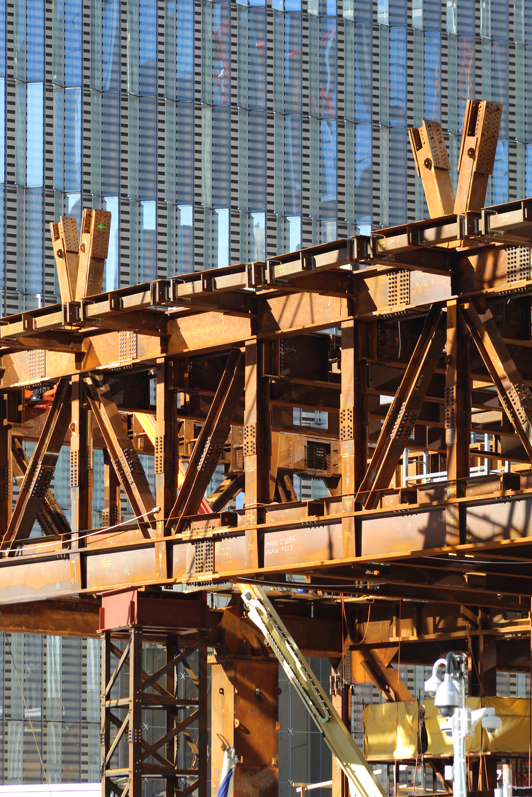
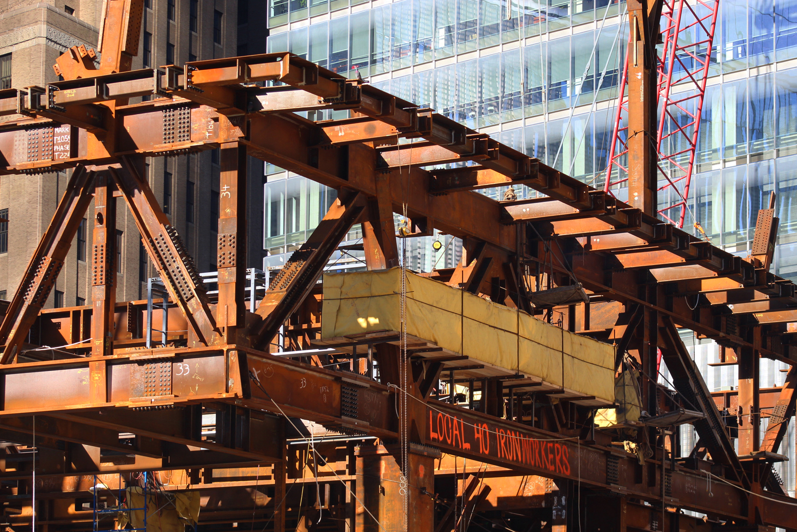
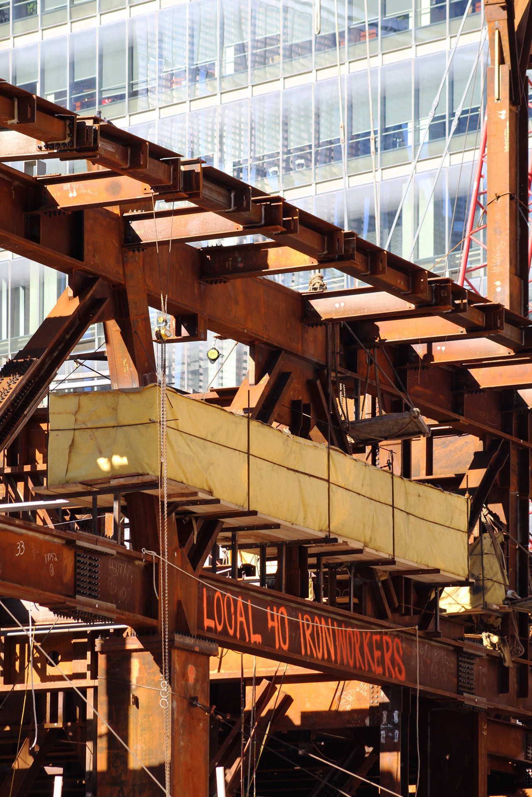


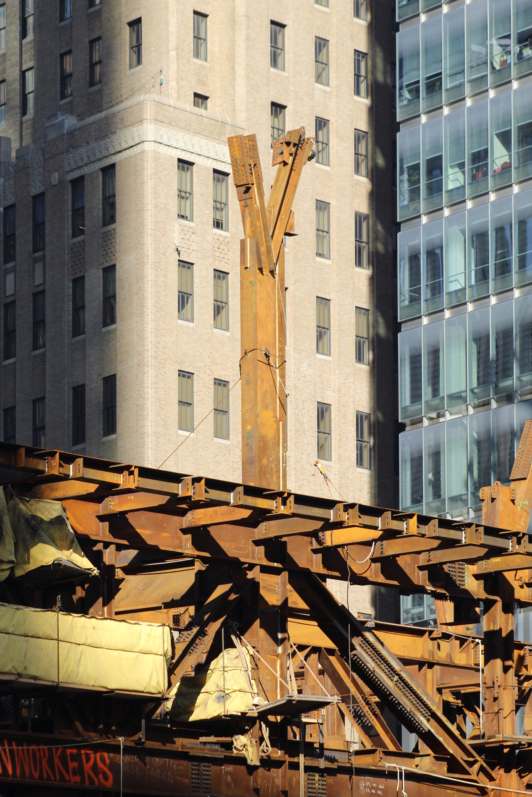
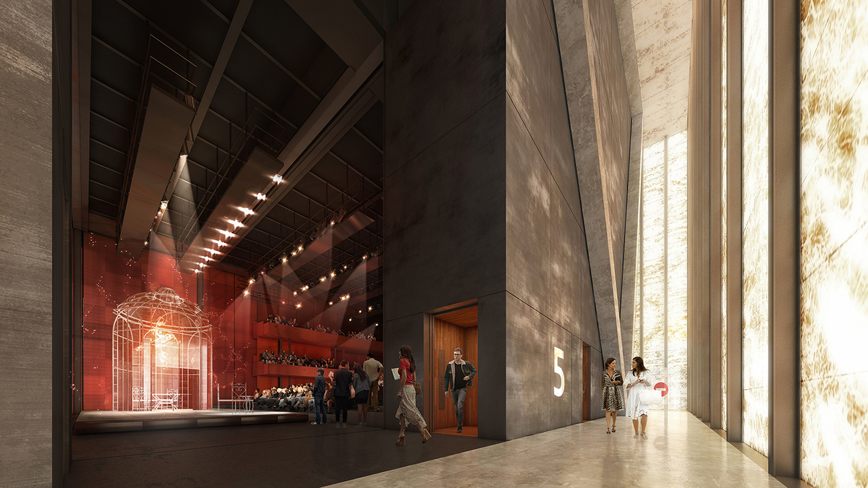

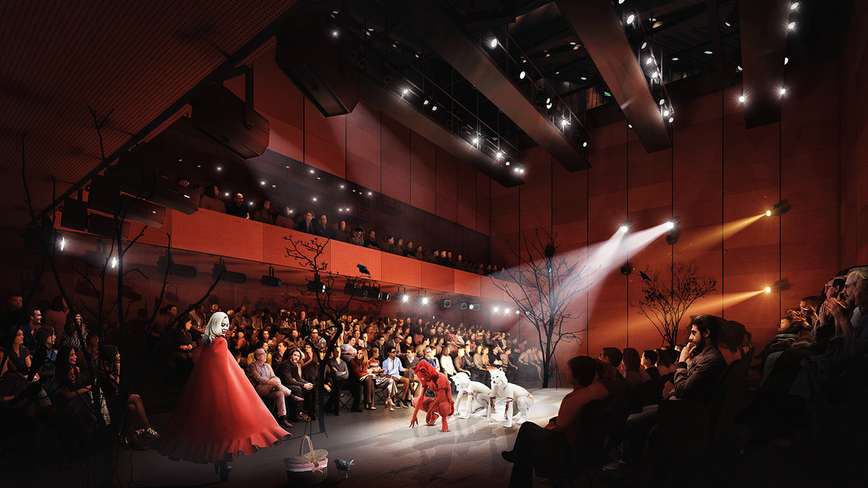
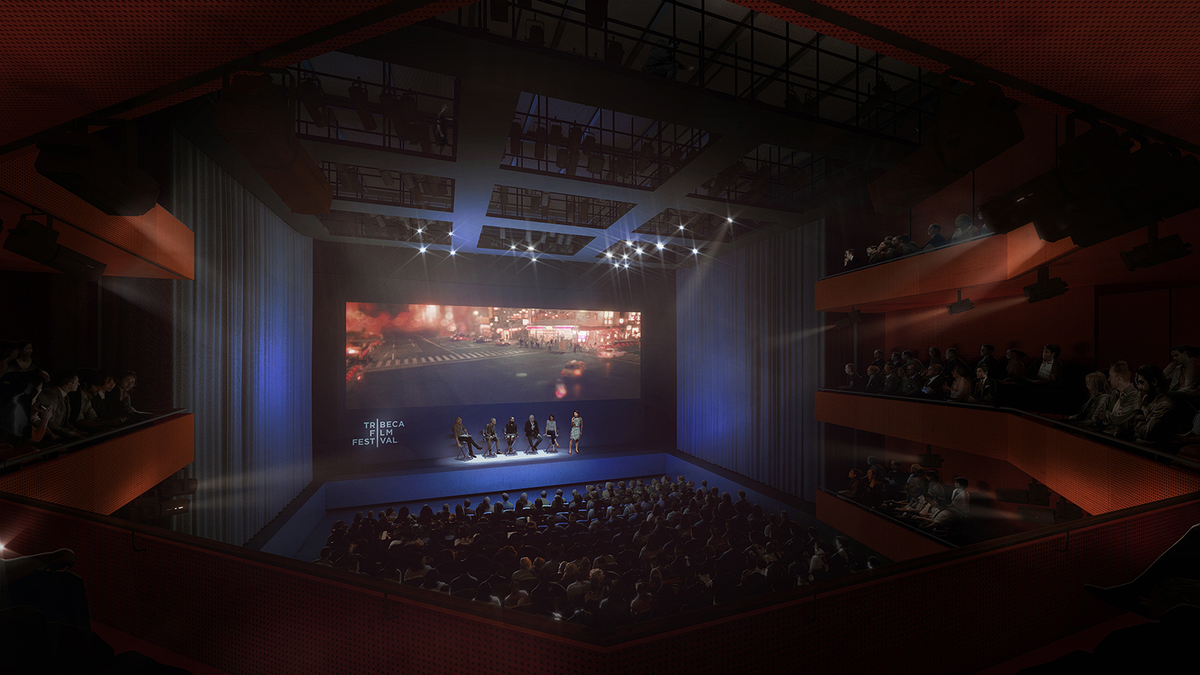



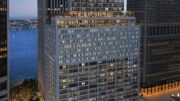
There should always be something “under construction” at the WTC site, it keeps it more alive.
I keep reading the name as the “Ron Pearlman” performing arts center, lmao.
If this building meets the expectations of its renderings, it will be the saving grace of this plaza.
It should far outshine the “Vessel” and “Shed” in beauty and usefulness.
WHICH PART OF 2021 WILL THE RONALD O. PERELMAN PERFORMING ARTS CENTER BE COMPLETED?