Construction is nearing completion on Vandewater, a 33-story, 385-foot-tall residential tower in Morningside Heights. Located at 543 West 122nd Street, the project is designed by INC Architecture & Design and being developed by Savanna. SLCE Architects is the executive architect, Michael Van Valkenburgh Associates, Inc. is the landscape architect, and Halstead Development Marketing is handling sales for the 183 condominiums.
Photos looking up show the uniform, Art Deco-inspired curtain wall installed all the way to the completed crown. The exterior hoist on the eastern elevation is still up and will be disassembled in the coming months.
The exterior paneling for the ground floor is also nearly finished. The tiered, inward-stepping form adheres to the overall style of the façade, which features symmetrical linear patterning characteristic of Art Deco architecture.
Homes range from studios starting at $920,000 to a four-bedroom residences for $6 million. Vandewater contains 24,000 square feet of indoor and outdoor amenities including a cobblestone motor court, a 24-hour attended lobby, concierge service by Luxury Attache, a salon, great room, and club room. Other features include a fitness center curated by The Wright Fit with a quiet energy room, a 70-foot-long lap pool, a pet spa, a practice room, a children’s playroom, a private outdoor dining terrace, and landscaped gardens. The closest subway station is the 125th Street station, serviced by the 1 train, two blocks to the north.
The construction project is located to the north of Columbia University between Amsterdam Avenue and Broadway. Just a block away to the west of Vandewater is the Riverside Church bell tower, the only other tall structure in the neighborhood. Residents on the upper floors will have views of the Hudson River, the sunrises over Queens and Brooklyn, sunsets over New Jersey, as well as the George Washington Bridge, Central Park, and the entire Midtown skyline.
Closings at Vandewater are expected this summer, with total completion in early 2021.
Subscribe to YIMBY’s daily e-mail
Follow the YIMBYgram for real-time photo updates
Like YIMBY on Facebook
Follow YIMBY’s Twitter for the latest in YIMBYnew
Subscribe to YIMBY’s daily e-mail
Follow YIMBYgram for real-time photo updates
Like YIMBY on Facebook
Follow YIMBY’s Twitter for the latest in YIMBYnews

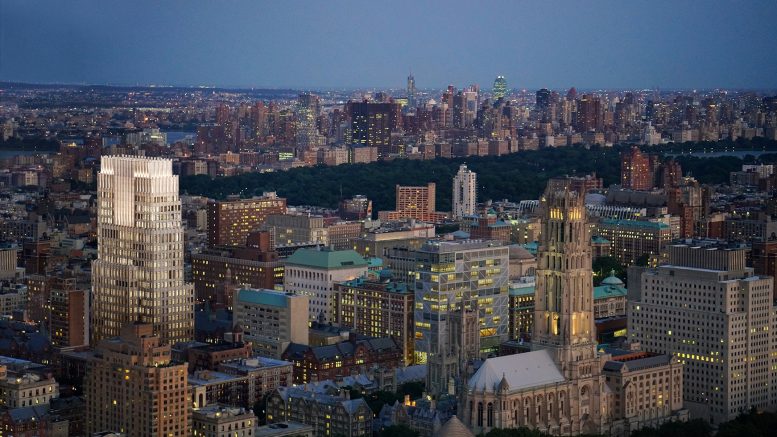
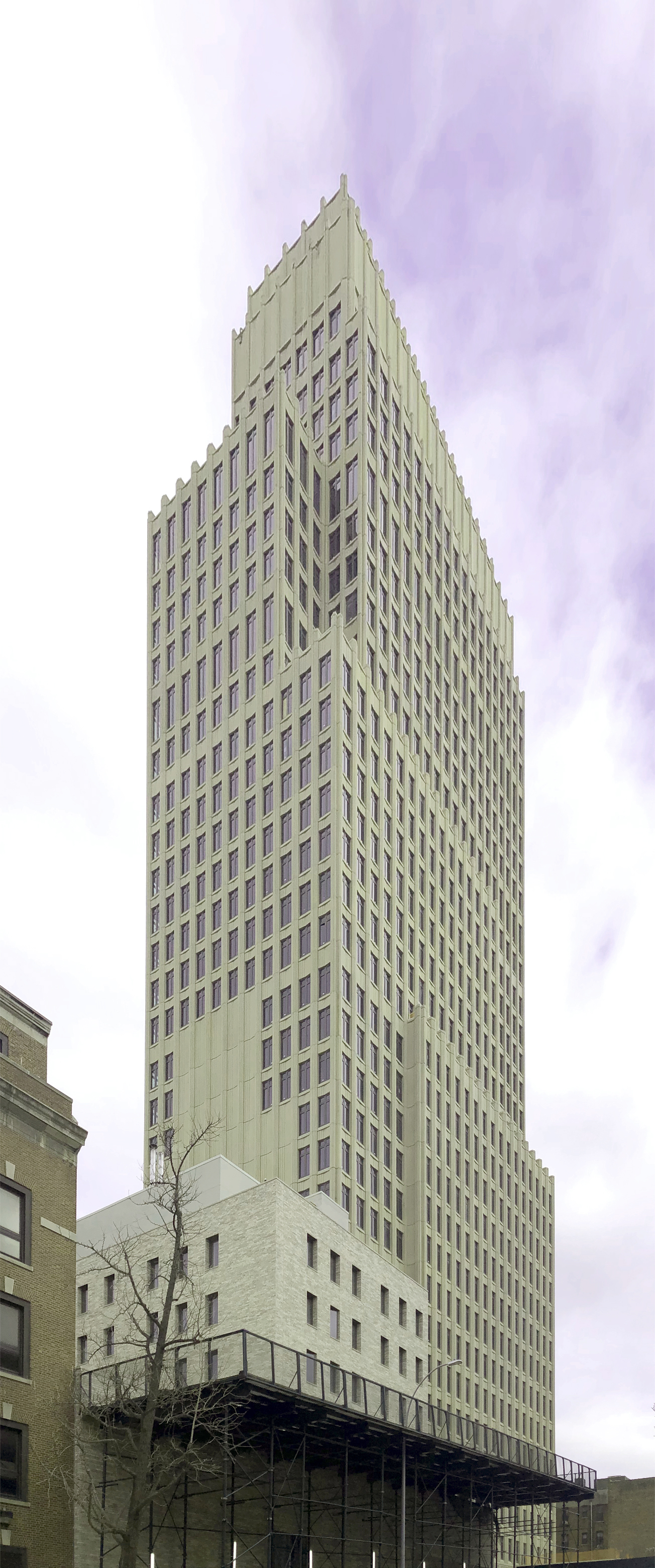
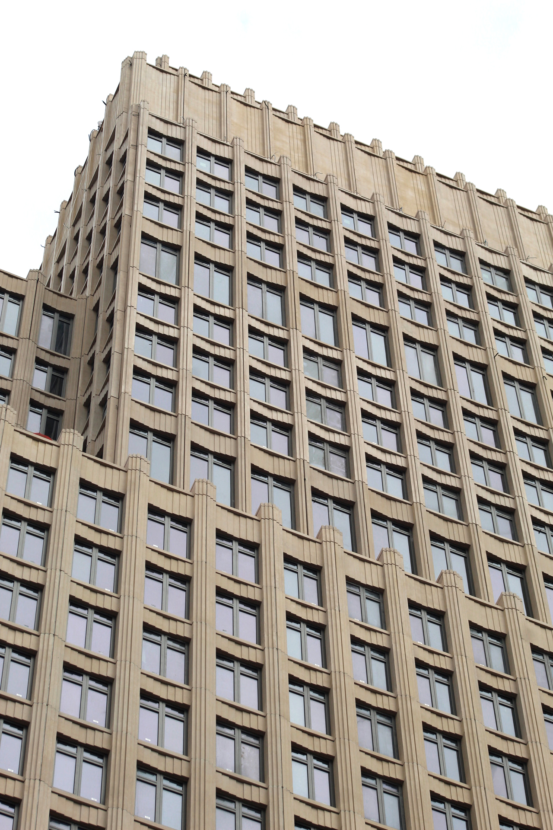
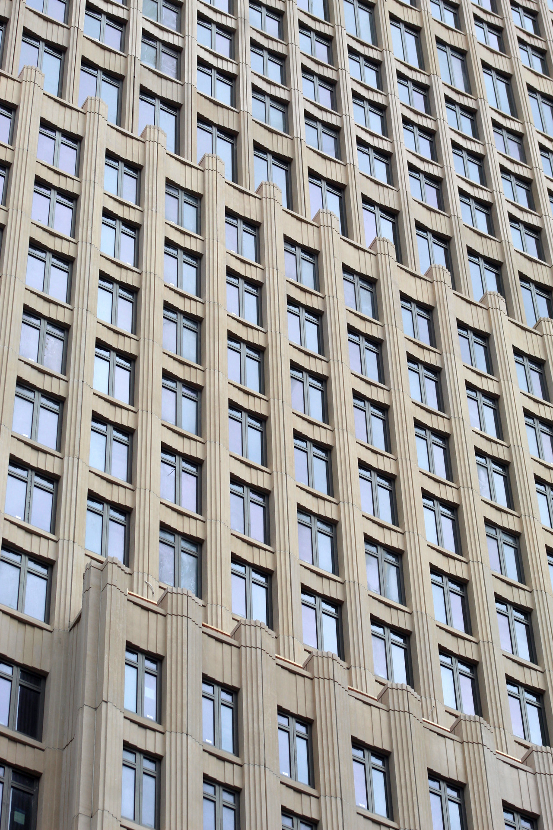
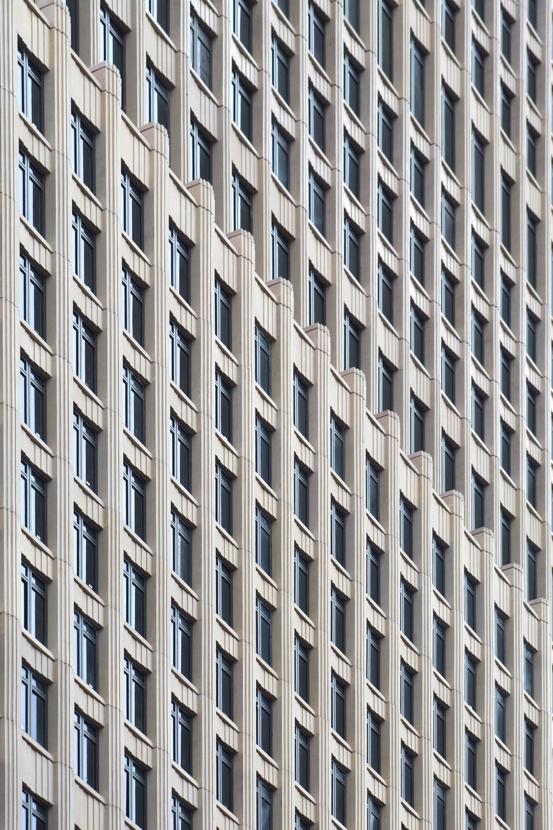
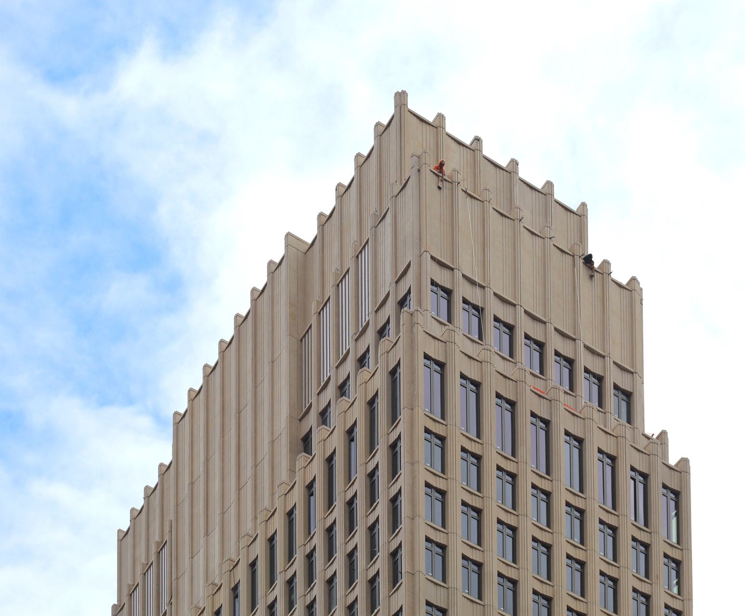
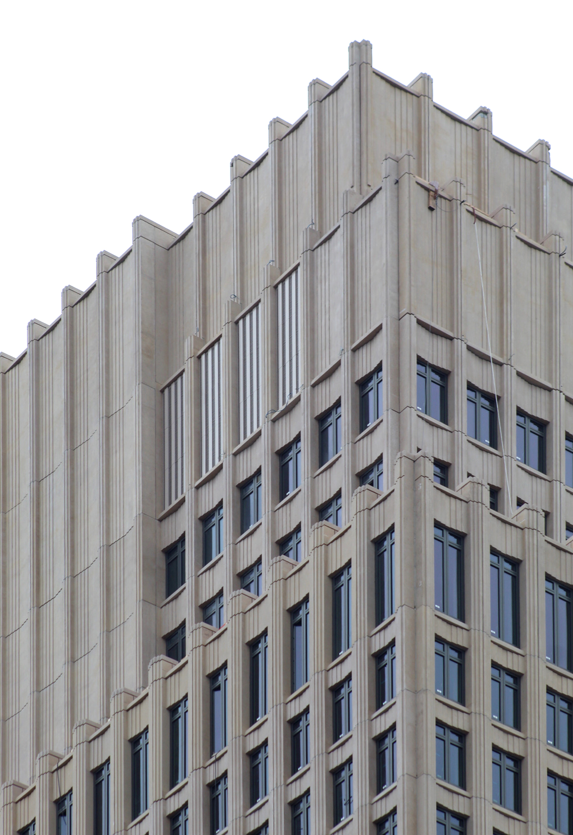
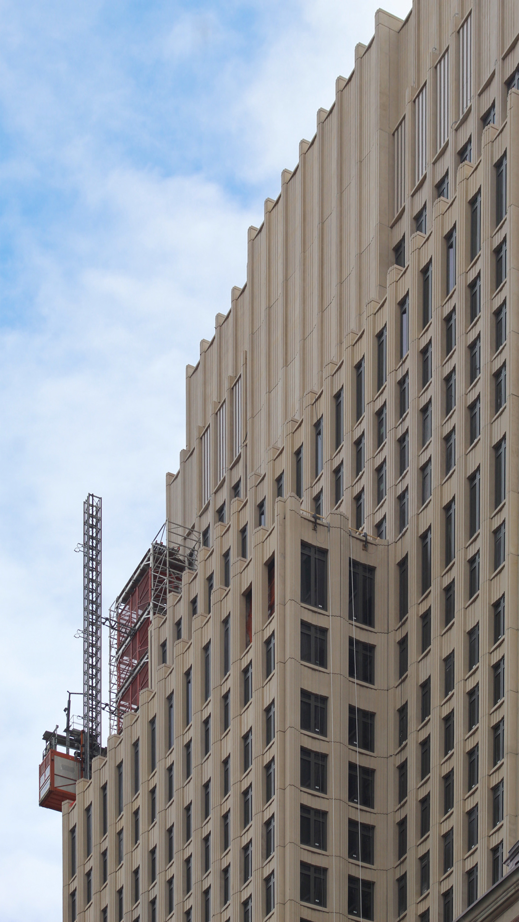
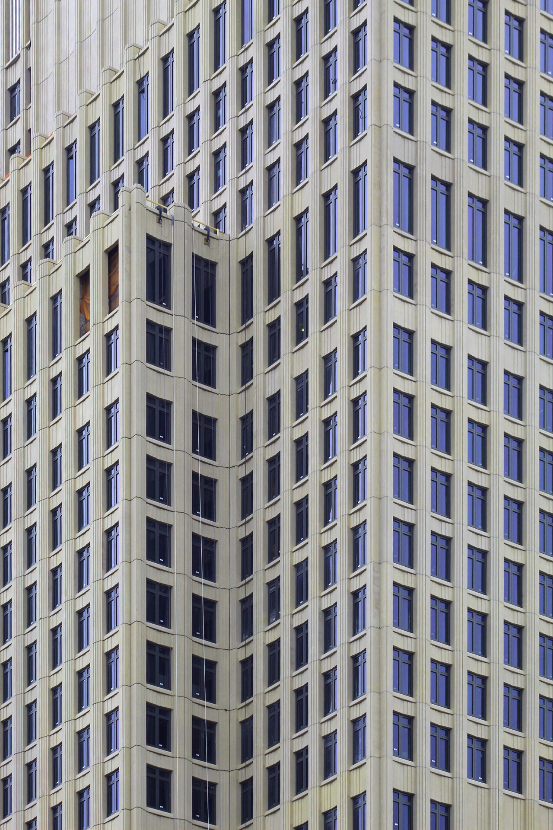

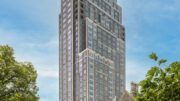

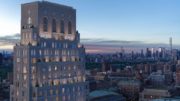
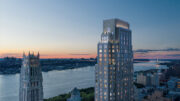
Wow. Stunning. If only the quality of most of NYC’s development was like this, the city would be beautiful.
This obsession with “classical” architecture is what keeps NYC looking old and dirty. This is the 21st century — things shouldn’t be built to look like they belong in the third world.
This building should be 20-30 stories taller, and all of that ugly concrete should be replaced with glass. The units inside feel cramped and lacking for light because of these horrendous design decisions.
I grew up (?) playing playing basketball in the Riverside Church gym..this building, so close, and as tall or taller than the Riverside Church Spire just doesn’t seem right.
Wish I could afford it. Not for regular folks earning about $67,000-$70,000 a year.
..and OK, it’s nice and all that, but this ‘residential’ tower certainly has a strong ‘office building’ vibe.
I was thinking the same thing. This might be the first condo building intentionally designed as a future office tower?
Just rip out all those sterile gray kitchens and bathrooms, and “viola” small office spaces for lease! ?
I can’t believe no one is even concerned what a gem of architecture this replaced!
Not a peep about the NY State Supreme court ruling that this building was constructed with 20 illegal floors that it will have to remove in order to be occupied. Can I get a job at New York NIMBY if I start breaking stories here?
maybe because you’re thinking of the wrong building? you’re thinking of 200 amsterdam ave…