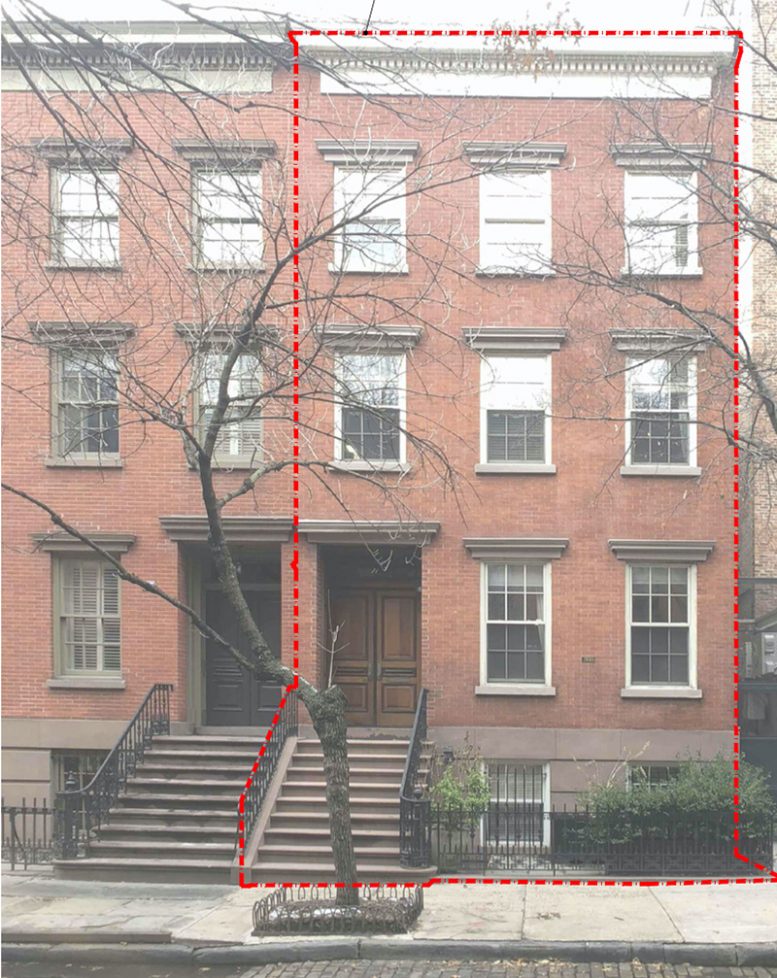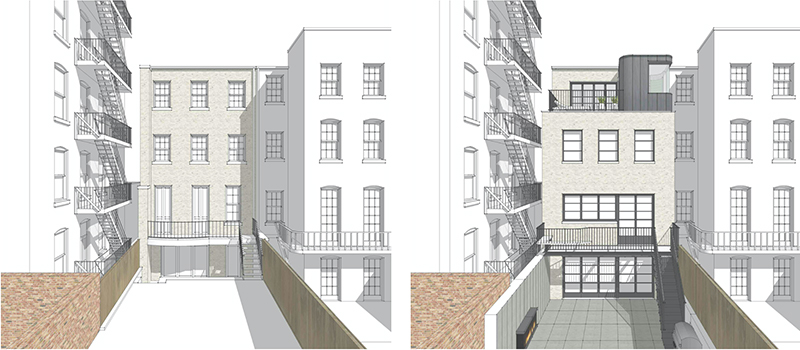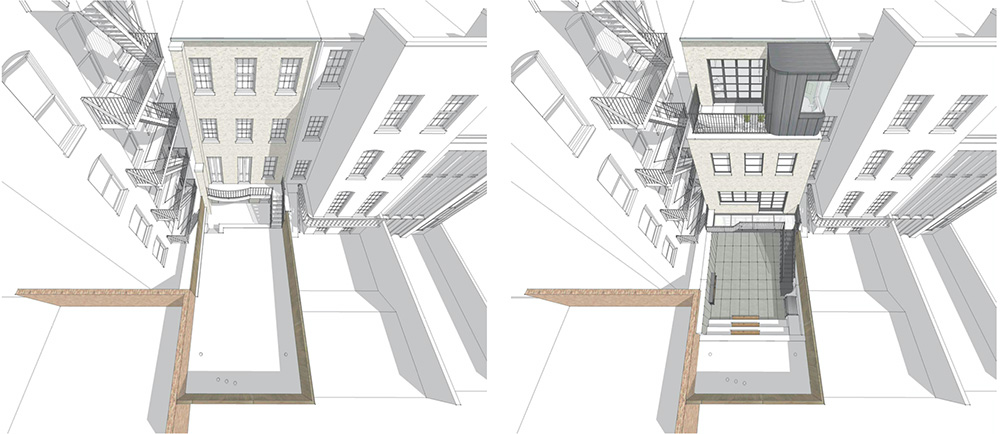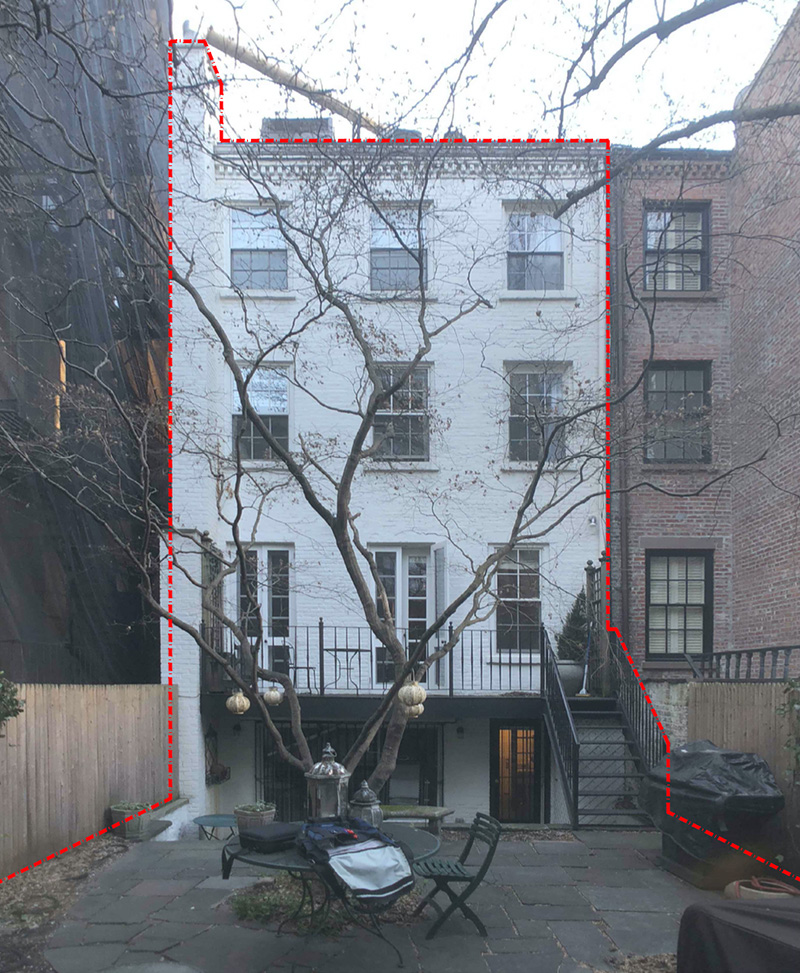James Cleary Architecture has submitted proposals to the Landmarks Preservation Commission to facilitate the renovation of a three-story townhouse in Manhattan’s Greenwich Village Historic District. The residential building is located at 71 Jane Street and was originally completed around 1925.
The renovation will alter the rear exterior of the building, where the architects have proposed an expansion into the backyard, installation of new windows with decorative trims, and the creation of a third-floor terrace.
The elements will be fully replaced with more modern finishes including a new deck at the first and top floors, a new brick façade, wooden fencing, and double-hung windows. At the roof level, the architects have proposed new copper gutters, HVAC equipment and associated duct work, and a new skylight.
Interior alterations will establish expanded cellar levels, modernized dining and living room spaces, four bedrooms, and five bathrooms.
Subscribe to YIMBY’s daily e-mail
Follow YIMBYgram for real-time photo updates
Like YIMBY on Facebook
Follow YIMBY’s Twitter for the latest in YIMBYnews









Unlikely 1925
Please check.
1825