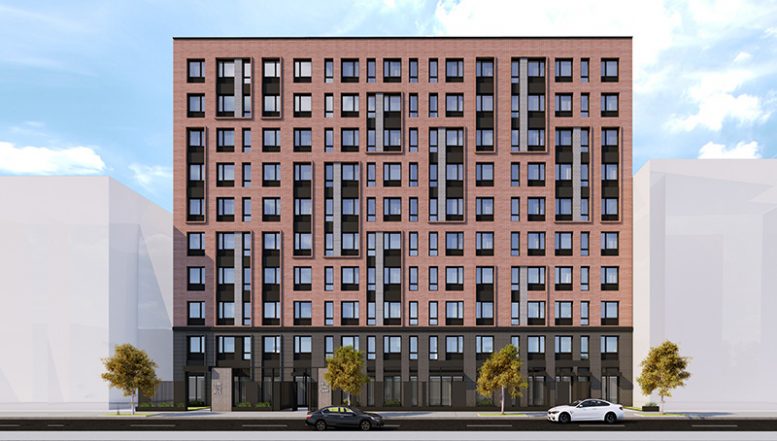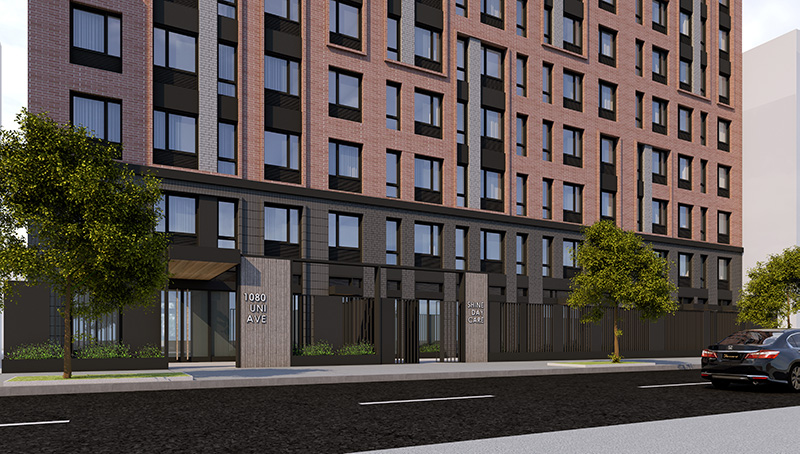In an exclusive reveal, Marin Architects has released new renderings of a ten-story residential building in the Highbridge section of The Bronx. Located at 1073 Summit Avenue, the through lot building will comprise 110,035 square feet.
The residential component will occupy 71,475 square feet and include 105 rental units. Additional components include ground-floor community facilities spanning 5,780 square feet and a 71-vehicle parking structure.
The building will stand slightly taller than the neighboring structures at about 96 feet tall. The façade draws inspiration from the industrial history of the neighborhood and is comprised primarily of red brick and dark gray masonry with a staggered punched window system.
Stagg Group, the owner behind the development, has not revealed an anticipated date of completion and it is not clear when construction on the property will break ground.
Subscribe to YIMBY’s daily e-mail
Follow YIMBYgram for real-time photo updates
Like YIMBY on Facebook
Follow YIMBY’s Twitter for the latest in YIMBYnews







Its promising
I am interested in those affordable housing
Aneed 3 betdroom have. Secion 8
You are not posting fees.
How much is a two bedroom apt.?
Any specific income required?