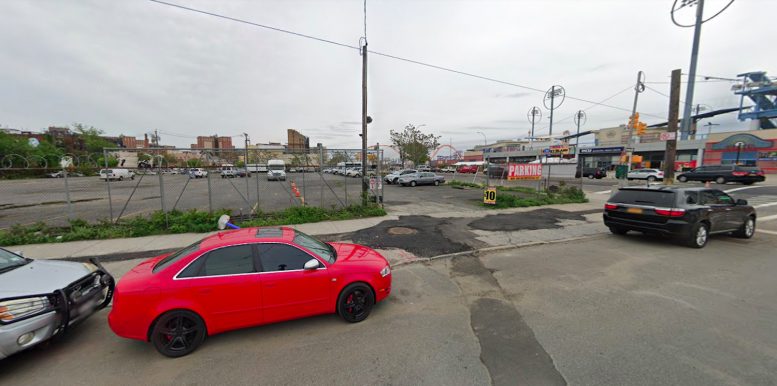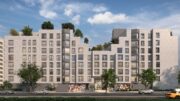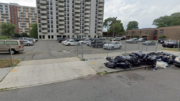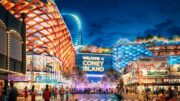Permits have been filed for a ten-story mixed-use building at 1607 Surf Avenue in Coney Island, Brooklyn. Located at the intersection of West 17th Street and Surf Avenue, the corner lot is a short walk to the Coney Island-Stillwell Avenue subway station, serviced by the D, F, and Q trains. BFC Partners under the Coney Island Associates Phase 2 is listed as the owner behind the applications.
The proposed 104-foot-tall development will yield 360,912 square feet, with 282,095 square feet designated for residential space and 11,191 square feet for commercial space. The building will have 376 residences, most likely rentals based on the average unit scope of 750 square feet. The concrete-based structure will also have a cellar.
Sital Patel of S9 Architecture and Engineering is listed as the architect of record.
Demolition permits have not been filed yet. An estimated completion date has not been announced.
Subscribe to YIMBY’s daily e-mail
Follow YIMBYgram for real-time photo updates
Like YIMBY on Facebook
Follow YIMBY’s Twitter for the latest in YIMBYnews






A ten-story comes out as mixed-use building, so it doesn’t take me bored anyway: Thank you.
Amazing!!!!! Sirf won’t be recognizable in a few years.