SLCE Architects has revealed a new rendering for 115 East 55th Street, a 185-foot-tall residential project underway in Midtown East. Developed by Zeckendorf Development, the 18-story project will rise directly adjacent to the eastern elevation of Norman Foster’s 425 Park Avenue.
Recent photos from Tectonic show the degree to which excavation has progressed at the site. An excavator sits deep below street level, likely not far from what will be the base of the structure’s reinforced concrete foundations.
The new rendering, which was posted to the construction board, reveals a design that blends classic and modern stylings. Clad in a warm-colored stone façade, the lower portion of the massing features a more traditional grid of windows with ornamental divisions between floors. Above the setback on the 12th story, the upper section has a more contemporary feel with floor-to-ceiling windows and a stepped, glass-clad section protruding from the center. A grated metal envelope covers the mechanical units above the landscaped roof parapet.
The overall design reads as a 21st-century take on prewar New York architecture thanks to its detailed windows, thick cornices, dark metal railings on several Juliet balconies, and the traditional canopy over the main entrance along East 55th Street. The floor-to-ceiling glass panels on the last few floors are a likely indicator of penthouse units.
The development will span a total of 71,961 square feet, with 59,819 square feet designated for residential space divided among 62 homes. With an average scope of 964 square feet, the units will most likely condos. There will also be a cellar and a 30-foot-long rear yard. Permits were filed in mid-August 2019 and we could expect to see the majority of work on the superstructure happen next year.
115 East 55th Street is anticipated to be finished in March 2022, as noted on the construction fence.
Subscribe to YIMBY’s daily e-mail
Follow YIMBYgram for real-time photo updates
Like YIMBY on Facebook
Follow YIMBY’s Twitter for the latest in YIMBYnews

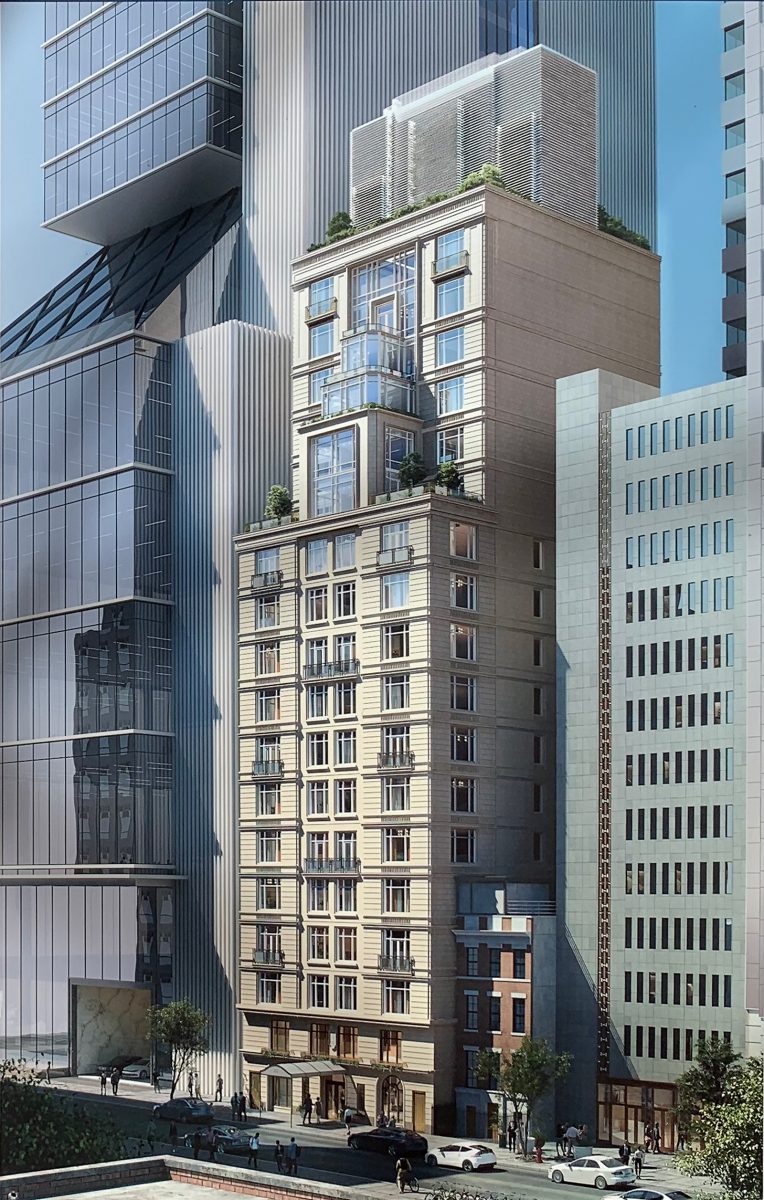
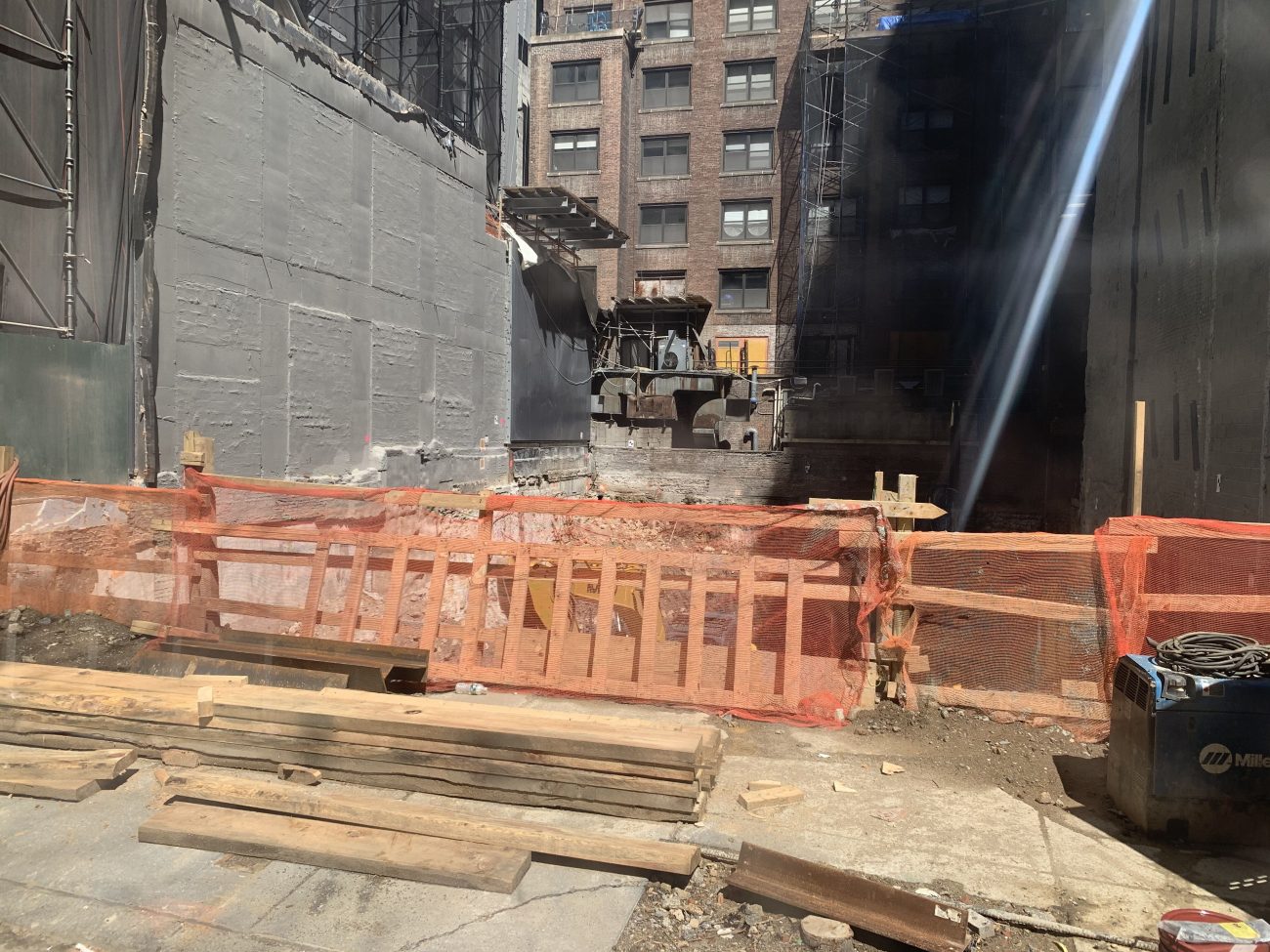

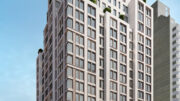
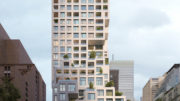
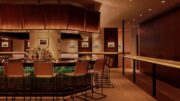
Kinda short for what must be an incredibly expensive piece of real estate.
The original article stated 4 townhouses to be demolished. seems like only three have been demolished per the current rendering the fourth townhouse remain squeezed between the two larger buildings
Nicely done!
I thought it first it was another project designed by Robert A.M. Stern? I like how this building seems to be “protecting” the little townhouse on the right from the Norman Foster tower! ?
love the design and facade. so soothing and friendly. i just wished it wouldn’t bulge so far into the sidewalks
stop this old architecture…new york need a progressive architecture…a bold architecture….not the same old style story….
It’s okay. I used to feel the same way about historical revival architecture, usually because it was done so poorly. It still is when you find one in the suburbs or smaller cities. But this design is done reasonably well, but not quite Robert AM Stern quality. Historical revival isn’t a new thing and we are in a glass box ditch at the moment.
As we keep unfortunately losing our historical buildings all over the city, these types of well-detailed projects are an acceptable consolation.
Looks beautiful and classic. Not the garbage delirium of today’s architects who design for their ego and not for those living in the structure.
Why did they keep the small townhouse?
I can imagine 4M average a piece?
Great location.