Construction may soon begin on a new 30,000-square-foot mixed-use building located near the World’s Fair Marina in East Elmhurst, Queens. The four-story development will take shape at 106-02 Astoria Boulevard and will eventually replace several private residences, associated yards, and parking spaces.
Designed by Node Architecture Engineering Consulting, the project will debut as Elmhurst Terrace with 12,000 square feet of residential area and 14,497 square feet of commercial area. The building’s residential component will eventually comprise 12 units ranging from 532 to 1,480 square feet. Each apartment will offer a combination of terrace or balcony space, and a combination of both for the most premium units. Renderings also appear to reveal communal outdoor space at the roof of the structure.
It is unclear at this time how many tenants will occupy the commercial space, which spans a portion of both the cellar and ground floors.
As a sustainable building, the structure supports an array of systems to both improve energy performance and optimize occupant comfort. These include state-of-the-art energy recovery systems, blue roofing structures that capture and slowly release precipitation to both moderate runoff and provide a passive insulation system, and triple-glazed windows to help maintain a constant temperature within.
Stelios Banagos, president of Bay Restoration Corp., is the lead developer behind the property. While Banagos has not released an anticipated groundbreaking date, the project is reportedly on track to debut by fall 2021.
Subscribe to YIMBY’s daily e-mail
Follow YIMBYgram for real-time photo updates
Like YIMBY on Facebook
Follow YIMBY’s Twitter for the latest in YIMBYnews

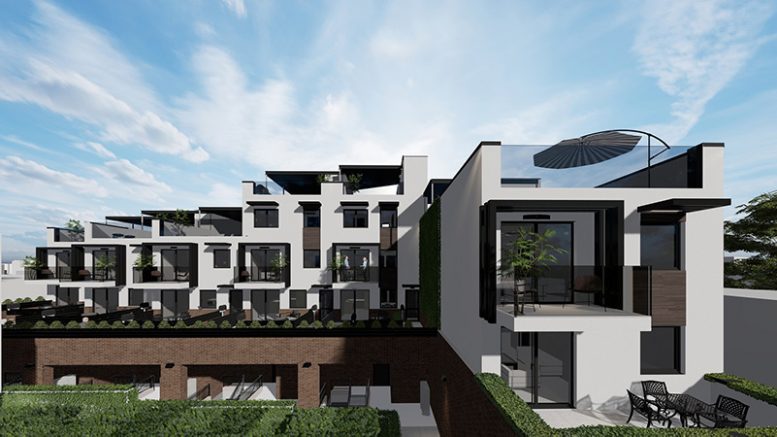
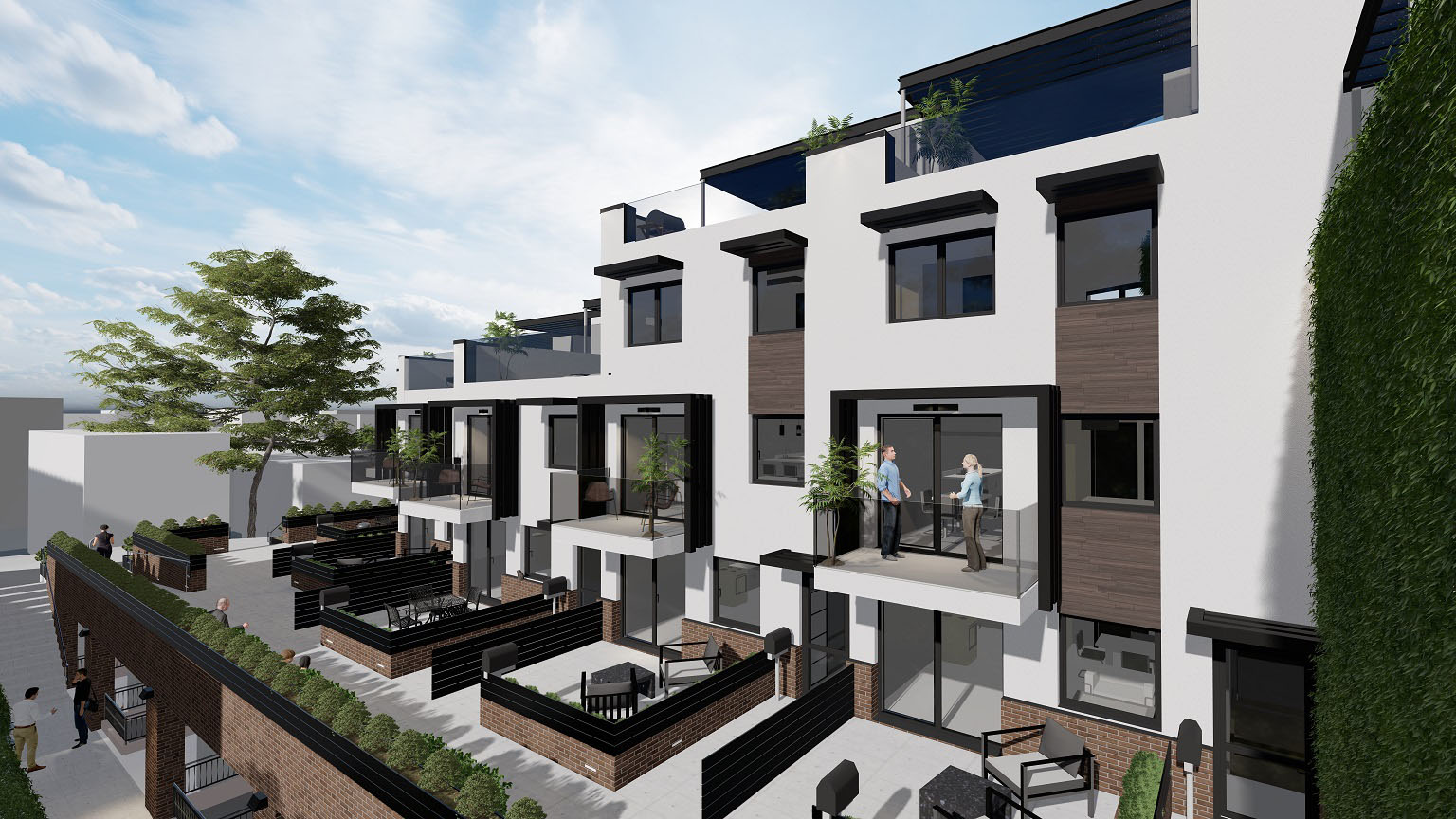
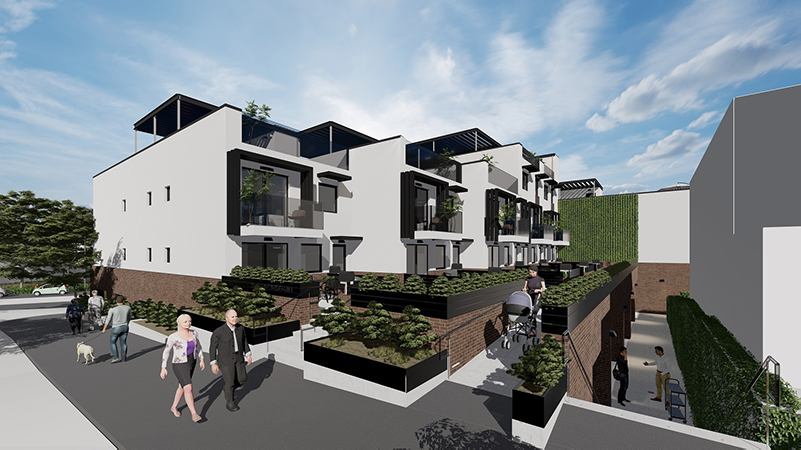

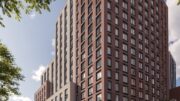
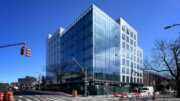
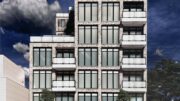
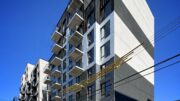
Looks like a house you’d build in The Sims. Terrible.
I am always surprised at the number of people who hate new architecture but still read YIMBY. Why not switch to Architectural Digest? Is it just masochism?
I think this is a very cool project. Nice design and lots of sustainable features. Looks much better than just about anything you’ll see on the surrounding streets.
Agree
Agreed, computer-generated renditions can look blocky but looking beyond that, this will be a welcome addition to the neighborhood: modernistic without seeming to say, look at me. I have some concern about the exterior finishes: a limited amount of brickwork is evident but what is the light-colored finish? The design deserves something more upscale than coated stucco.