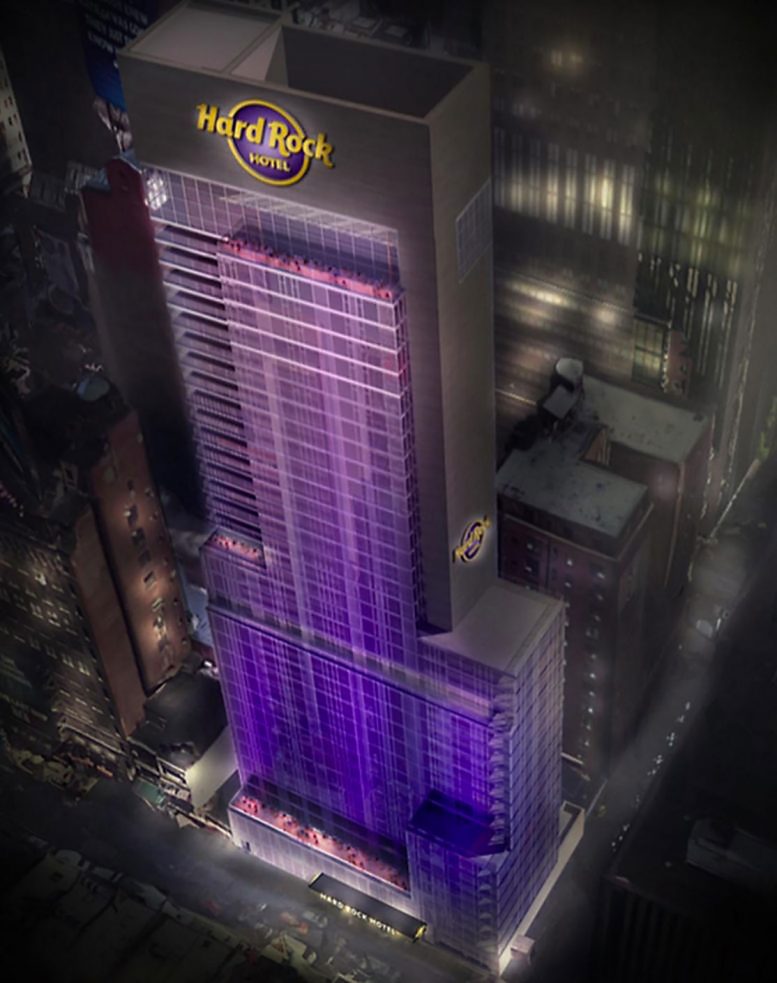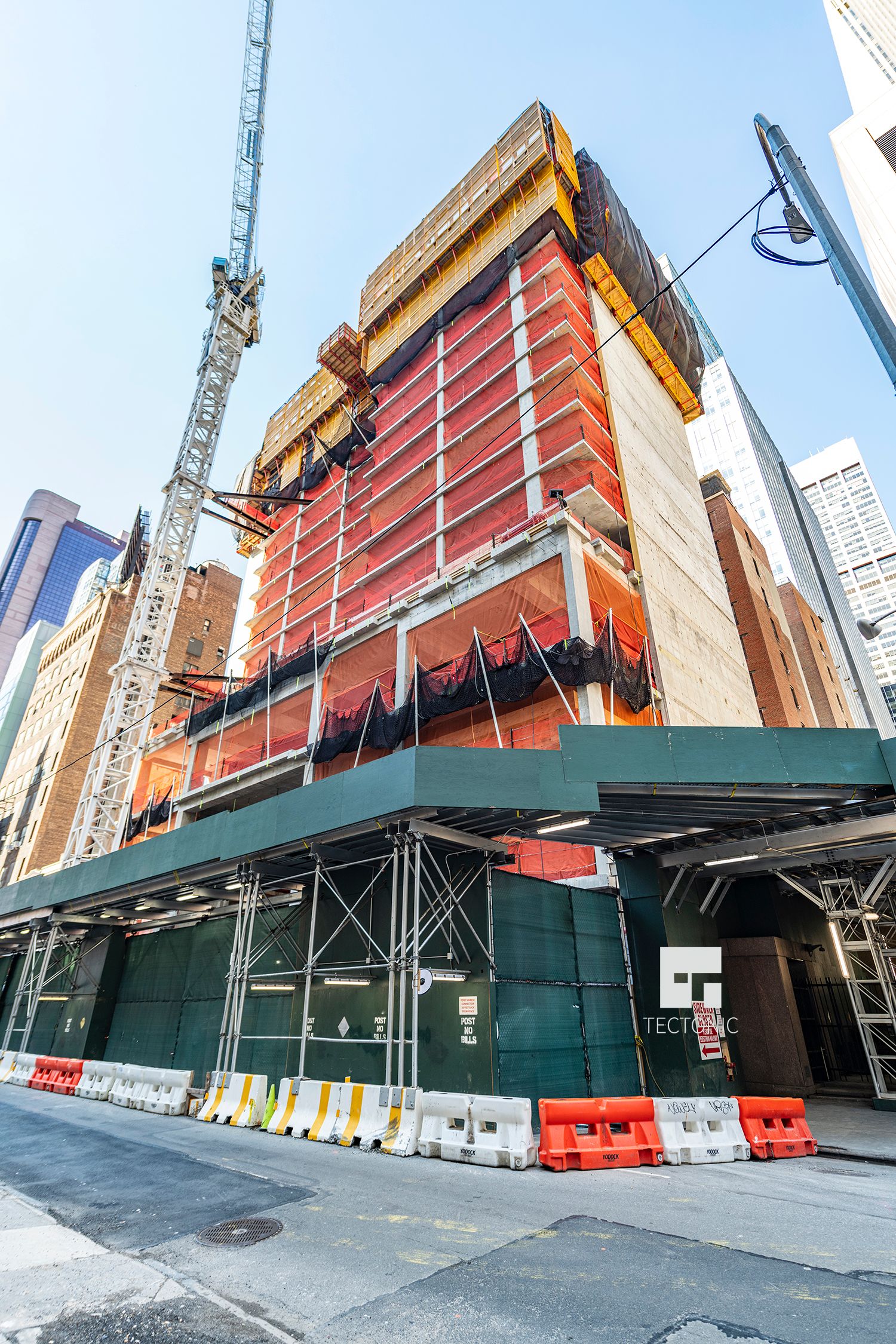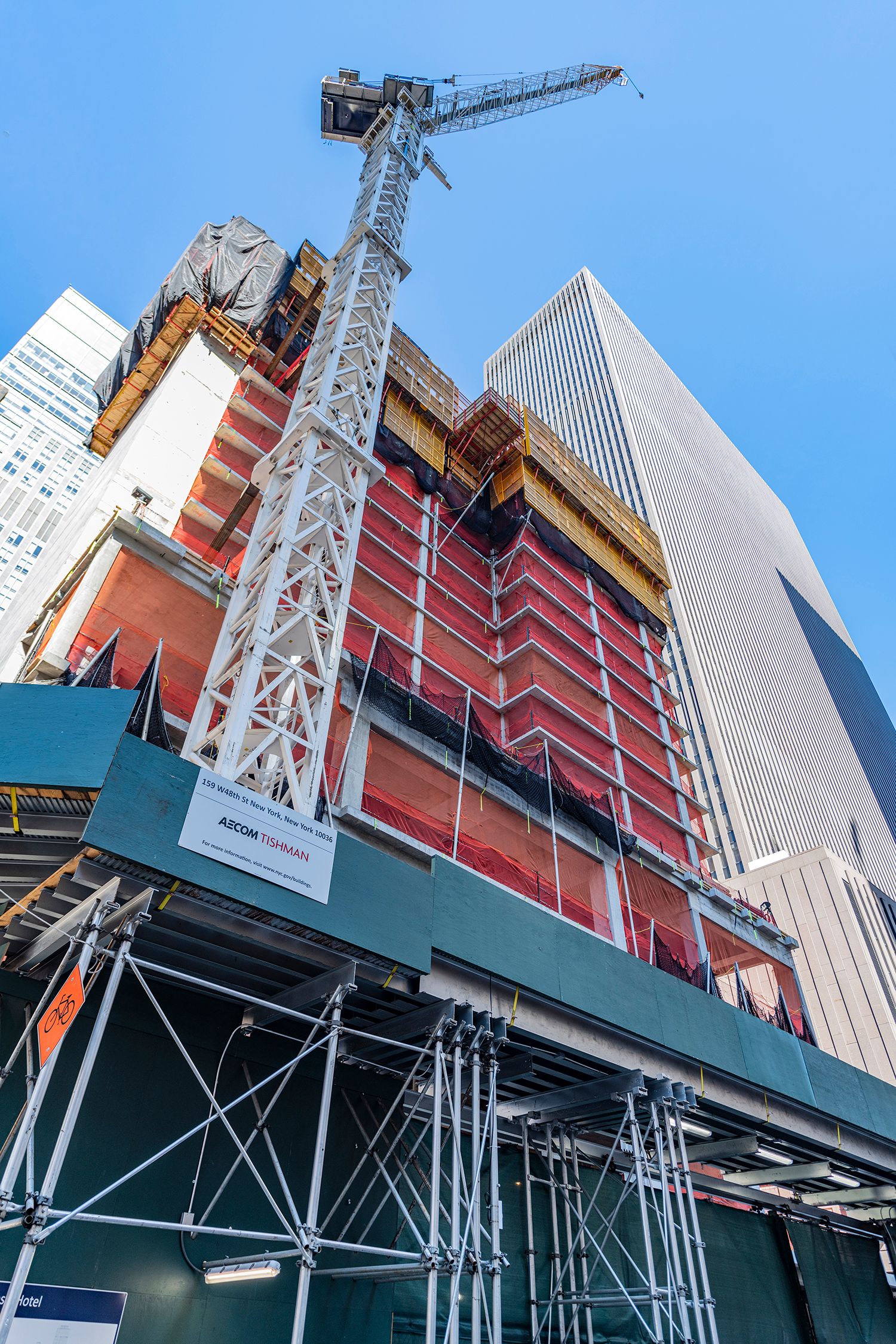The Hard Rock Hotel is steadily rising toward its 442-foot-tall parapet in Times Square. Located at 159 West 48th Street between Sixth Avenue and Seventh Avenue, the 225,000-square-foot, 445-room project is designed by Berg + Moss Architects and is being developed by Extell and Hard Rock International.
Photographs from Tectonic reveal the substantial progress the reinforced concrete superstructure has made since YIMBY’s last update in January.
Several minor setbacks are positioned on the eastern and southern edges of the skyscraper, which culminates in large blank walls adorned with an illuminated Hard Rock logo. Below this signage is a planned outdoor rooftop bar, one of the hotel’s most prominent amenities. The building will also feature an underground speakeasy.
Curtain wall installation has yet to commence, though work could begin as early as this summer. Almost all of the glass panels will be positioned along the southern elevation facing West 48th Street, and we could expect the same for any rooms that face to the north. The eastern and western profiles appear to be left as blank concrete walls. A second Hard Rock Hotel logo is depicted around the midpoint of the edifice on the slim western elevation.
Extell’s latest hotel development is steps away from the heart of Times Square and a number of retail, dining, and entertainment venues. The closest subways are the N, R, and W trains at the 49th Street subway station. The 1 train is also not far away at the 50th Street station on Broadway.
Construction appears to be on track to conclude sometime in the second half of 2021, or early 2022 at the latest.
Subscribe to YIMBY’s daily e-mail
Follow YIMBYgram for real-time photo updates
Like YIMBY on Facebook
Follow YIMBY’s Twitter for the latest in YIMBYnews








We have this project, great tishman crew, can’t wait to start
Does anyone know why the other recesses resulting in a great deal of roof tops here and there, are not being used for more open air bar-restaurants? It could be a great extras with no additional cost,
FNA proudly designed the support of excavation for this large project along with many towers in midtown and south central park
Hopefully this doesn’t collapse.
I’m surprised any new hotel is going forward with construction with the collapse of the tourist industry which may never return to what it was, to hit NYC especially hard. I hope I am wrong.
The rendering is incorrect. It is of an earlier design. I, Keith Goich designed the building in house at Extell during my tenure there as SVP of Architecture and Development. SLCE is the architect of record and Jeffrey Beers designed the interiors. Please correct the rendering.
In addition as a matter of record, I also designed the Central Park Tower with Adian Smith and Gordon Gill hired to design the facade, Jamie Carpenter to design the Nordstrom facade, AAi as architect of record. regards
Thanks Keith! Can you send renderings to nikolai@newyorkyimby.com and we can possibly do another story?
Best,
Niko
You will need to ask Extell for the correct rendering, I resigned from Extell December 31st, 2019.
$300M for 234 keys?!?!. That can’t be correct. Way too expensive. That is about double, maybe even triple what a developer would look to do. They would want to be in for a third of that and sell for half of that after stabilization. $1.28M per key, lol.