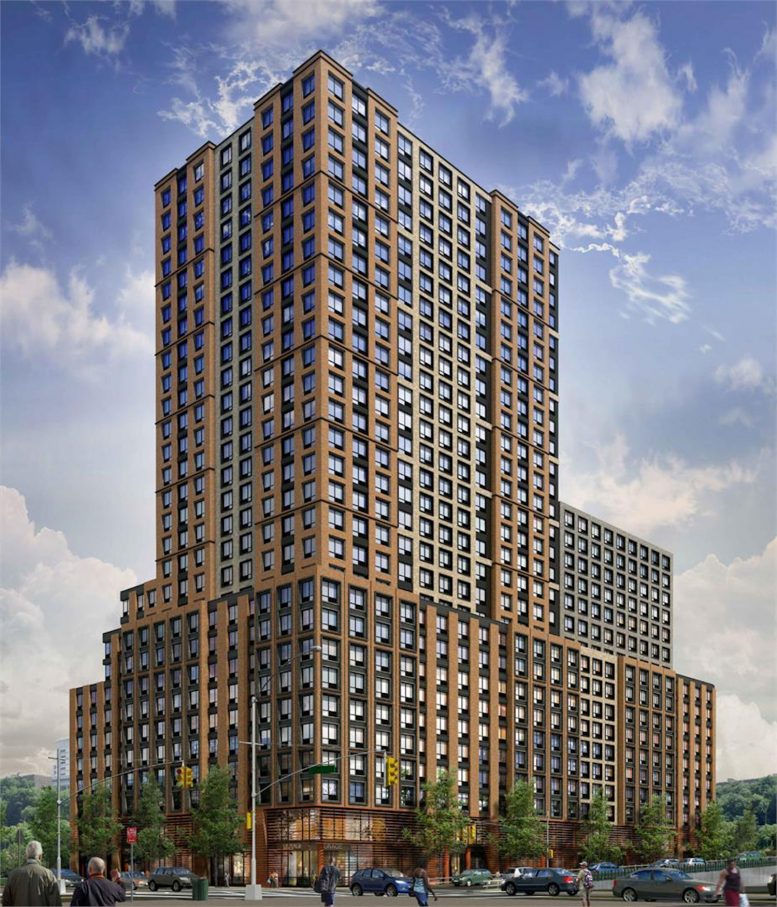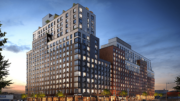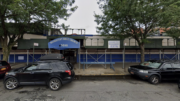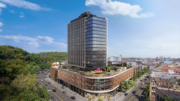Renderings have been revealed of 375 West 207th Street, also known as 3875 Ninth Avenue, a new mixed-use building in Manhattan’s Inwood neighborhood. Developed by Maddd Equities and designed by Aufgang Architects, the tower will rise 30 stories and eventually house 614 units.
According to the permits filed back in 2018, the 599,121-square-foot development will allocate 484,972 square feet to residential space and 61,664 square feet to commercial space, and include 122 enclosed parking spaces. It is unclear what, if any, amenities will be available to residents.
The rendering depicts an orthodox grid of windows and a beige masonry curtain wall. The façade features alternating patterns in varying tones of brown. The first and second stories will house retail space, with frontage along both West 207th Street and Ninth Avenue. The only setback on the street-facing exterior is at the tenth floor of the podium, although others are seen on the northern and eastern elevations. The 20-story tower in same beige façade culminates in a flat parapet.
375 West 207th Street is located two blocks away from the 207th Street subway station, serviced by the 1 train, and four blocks from the 207th Street subway station, serviced by the A train.
Subscribe to YIMBY’s daily e-mail
Follow YIMBYgram for real-time photo updates
Like YIMBY on Facebook
Follow YIMBY’s Twitter for the latest in YIMBYnews






Excellent density. Will see towers on both sides of the Harlem River in time. The Fordham Landing site is just across from this as well.
Functional but could not be more unappealing. Another massive building without character.
The 80s have returned. Is it possible that none of all the hundreds of units are designated affordable?
Two things lead me to believe otherwise:
1) It’s larger than zoning allows.
2) It’s Inwood. Nobody’s looking to buy a pied-a-terre in Inwood.
Reminds me of East German Architecture in Postwar Berlin. Stalinist Brutalism.
Pretty sure nothing could make you happy.
Fine well thought out architecture would. Sensitivity to the environment would.
The people who have to inherit what is built today deserve better than this.
Just what Inwood needs – another 650 families to add to our already crowded subway system! Hopefully COVID-19 will continue to persuade people to leave the city so that monstrosities like this can stay out of our neighborhood.
I can’t wait for the inevitable real estate collapse that’s coming :/
Hideous
Also a short walk to the Metro North University Heights station.
YIMBY is leaving out the rather relevant point that the extremely controversial upzoning that enabled a 30 story building in a neighborhood of 6-8 story buildings was overturned in court and remains in limbo. Permits were not approved prior to the court decision, so the project has no legal bearing at present.
The architecture is fine for what it is, and so is some sort of upzoning of this formerly industrial area. But the details of the city’s plan (really EDC’s plan, as city planning took a back seat) are totally bizarre and the process was propaganda from day one. Inwood needs an upzoning to develop residential units but not the disaster of a plan that ended up in court. There were ways to add just as many units without mixing blight and 30 story towers.
I love how people from outside of our community could comment on this given the fact that a judged ruled all of this STOPPED… for now.
Timing is everything… where’s the poor door and what about the shadows?
A neighborhood of 6-8 stories, except for the subsidized housing two blocks west, or the public housing projects three blocks south. But, I mean I get it: You want to preserve the character of the neighborhood and leave the land to its original intent – that being, an overgrown surface parking lot surrounded by outlet stores, mechanic shops and a train yard.
I’m pretty sure whenever someone mentions building height as a reason not to build, it’s a dogwhistle for “we don’t want new housing because *they* might move in.”
You seem eager to spin a narrative completely unrelated to the comment I actually made.
Yes, there are a couple taller buildings here and there in Inwood, but if you do the math (and I did once), 98% of all residential buildings in Inwood are 9 stories or less. That’s rather remarkable, but obvious to anyone who has ever looked at an aerial photo.
That’s not to say Inwood is not dense. Because it is built up equally on side streets and avenues, it’s actually quite a bit denser than parts of the UWS or West Village or many other areas. But I wouldn’t expect you to understand the nuances of FAR. (And by the way, those public housing buildings are actually some of the lowest density parts of Inwood due to their lot size. Fill in around them!).
In any case, this particular site doubles that FAR of 4 to 5 that is found elsewhere in the neighborhood, pretty much for the sole reason of politics in terms of who owned the land and who they were connected to. Ydanis needed a showcase for his legacy and he got it.
If you read the EAS for the rezoning, which I rather doubt you have, you will see in the comments that many in the neighborhood asked for more contextual plans that would have yielded MORE UNITS THAN THE CITY’S FINAL PLAN but done it in a way that spread that density out more evenly, rather than making massive 30 story towers for connected owners while designating other sites as M-1 for future economic development that will never happen, meaning, yes, they will actually remain overgrown surface parking lots surrounded by mechanic shops and a train yard. Are you following all that or do I need to give you the page numbers?
All residents wanted was a coherent plan that was designed by planners, not politicians, and would convert the former industrial wasteland to a copy of what already obviously worked well elsewhere in Inwood. The city ignored that feedback and rammed through the pre-determined plan that de Blasio needed instead.
Finally, you must have never been to Inwood if you are going to bring up a “they” housing trope. If anything, Inwood is concerned with wealthier, less-diverse renters moving up from the south. But again, many residents are pro-development and pro-rezoning, just not the actual garbage rezoning they actually got.
Are you all clear now?
This is going to be a new community (east of 10th Ave), a transformation of a formally industrial location. It’s an excellent location for a significant increase in density.
Based on what exactly?
Correct, from say 0.0 to say 5.0 or 6.0. That doesn’t mean the rezoning currently held up in court that enabled 30 stories on this corner is a good plan.
I’m all clear that you don’t understand what densification means or why we need it, but are quick to defend your own NIMBY status because you took my comment personally.
This project is far to large for the community. It already way over populated. It needs to be scale way way back.
Do you proofread?
It’s under construction and not too large.
Absolutely no plan for accommodation by schools or subways in this absurd idea. Skyscrapers uptown in an area that’s already congested both on transportation and education. Genius New York City.
Hideous.
As mentioned by an Inwood resident: 614 units with 122 parking spaces…. and street parking and bridge traffic are already total disasters