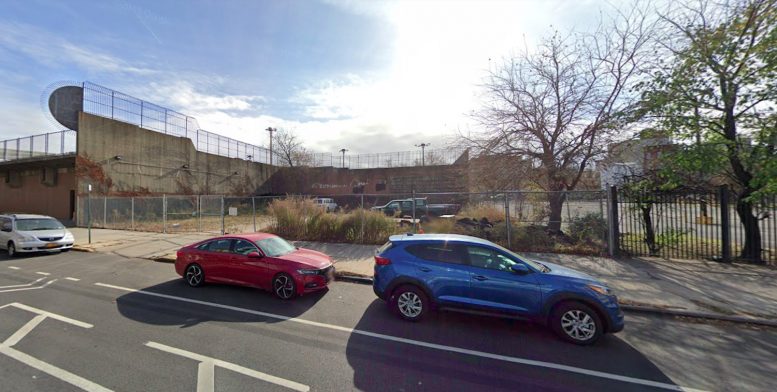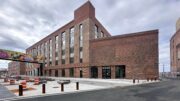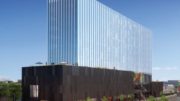Permits have been filed for a seven-story residential building at 650 DeKalb Avenue in Bedford-Stuyvesant, Brooklyn. Located between Nostrand Avenue and Marcy Avenue, the interior lot is two blocks north of the Bedford-Nostrand Avenue subway station, serviced by the G train. New York City Department of Housing Preservation and Development is listed as the owner behind the applications.
The proposed 69-foot-tall development will yield 44,769 square feet, with 32,485 square feet designated for residential space. The building will have 45 residences, most likely rentals based on the average unit scope of 721 square feet. The masonry-based structure will also have a cellar and a 30-foot-long rear yard.
Fernando Villa of Magnusson Architecture and Planning is listed as the architect of record.
Demolition permits will likely not be needed as the lot is vacant. An estimated completion date has not been announced.
Subscribe to YIMBY’s daily e-mail
Follow YIMBYgram for real-time photo updates
Like YIMBY on Facebook
Follow YIMBY’s Twitter for the latest in YIMBYnews






So beautiful, and what you have to call beautiful: Hello New York YIMBY.
How do I apply for these buildings..
Yimby, the New York City Department of Housing Preservation and development does not build anything but income-restricted rentals. Their size is irrelevant.
This area is already overpopulated….this is insane. My apartment is on the market already. I wouldn’t take a free apartment is NYC right now. Bye-NYC!