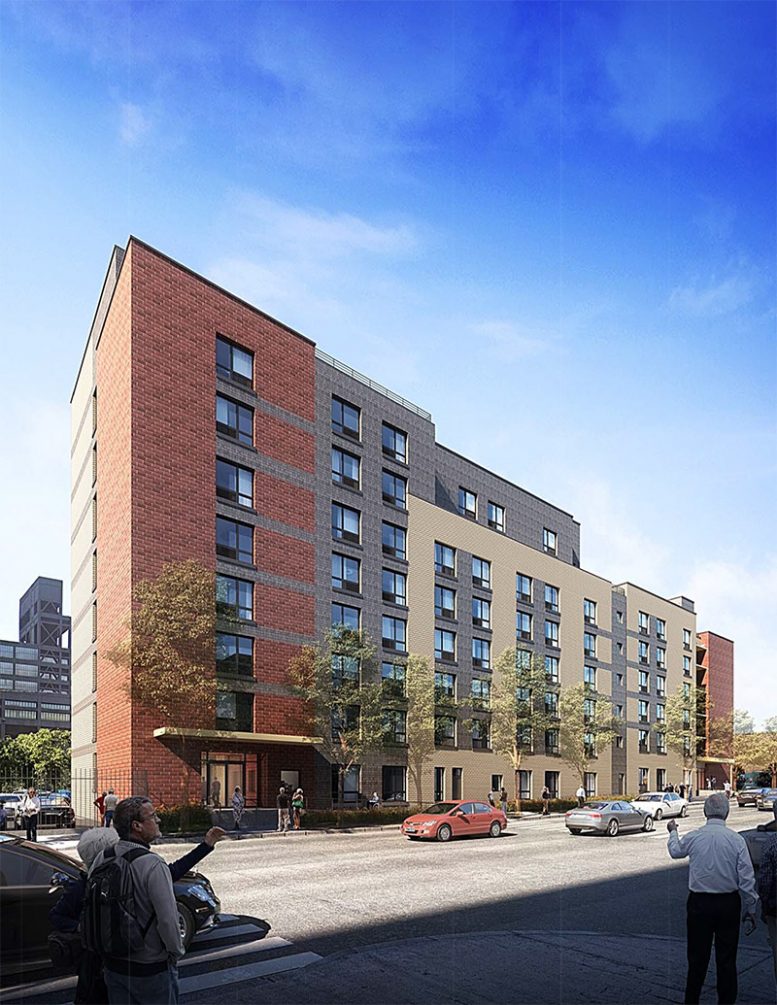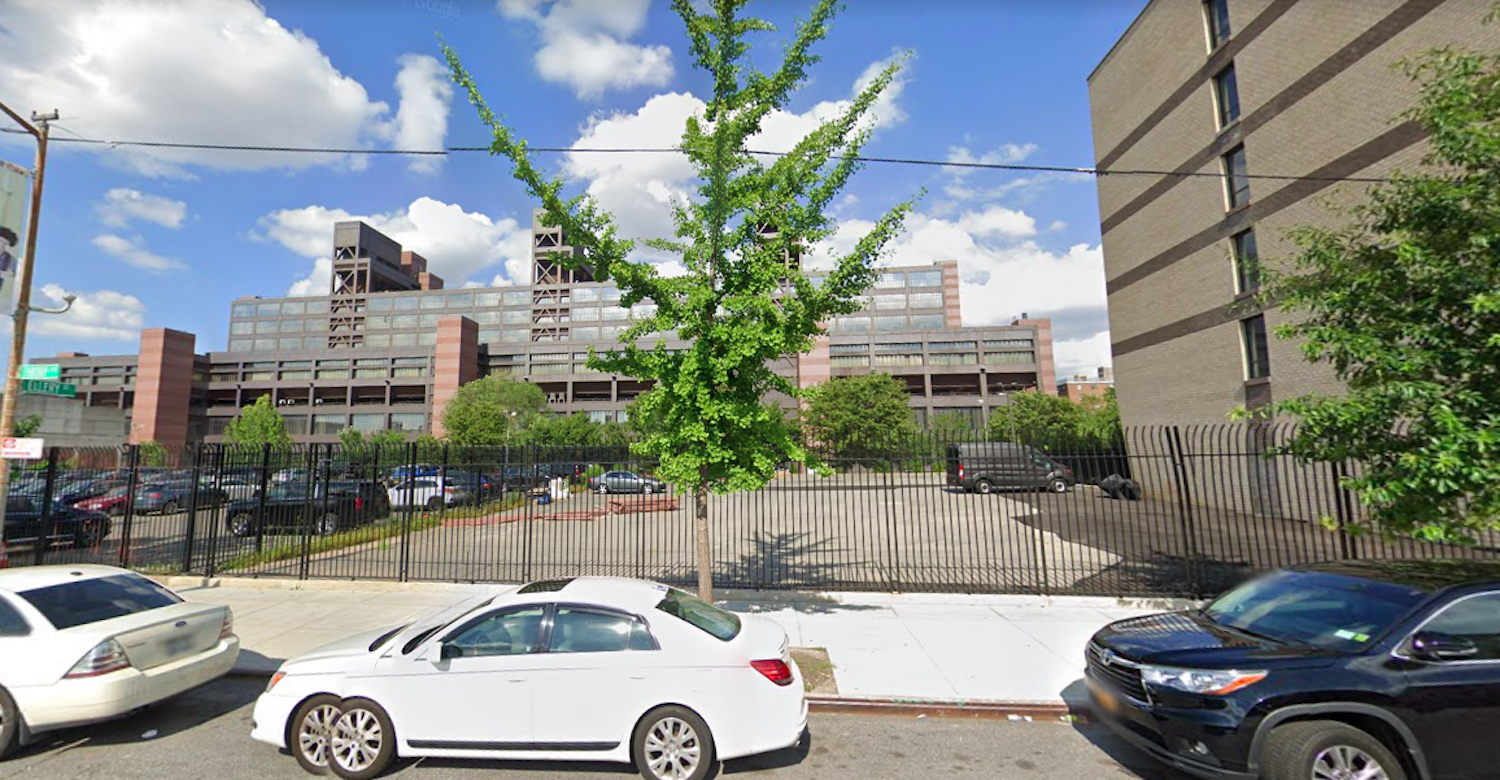Renderings were recently revealed for 171 Throop Avenue, a 93-unit mixed-use building in Bedford-Stuyvesant, Brooklyn. The development, which will be financed in part by the New York City Department of Housing Preservation and Development, will include community facilities and recreational amenity space.
Designed by Monica Lopez Architects, the building will comprise just over 65,000 square feet and top out at eight stories. Lower-level community facilities will occupy about 31,500 square feet of the footprint, while residential space will span 27,860 square feet. Available units include a mix of studios and one-bedroom rentals, a portion of which will be reserved for those in need of affordable housing and supportive services, in addition to senior age groups.
From developer Comunilife Inc., 171 Throop Avenue is the second phase of a larger planned community on the grounds of Woodhull Hospital. The first phase of this project is a six-story supportive housing building at the corner of Throop and Park Avenues that was completed in December 2018.
At this time, it is not certain when the project will break ground.
Subscribe to YIMBY’s daily e-mail
Follow YIMBYgram for real-time photo updates
Like YIMBY on Facebook
Follow YIMBY’s Twitter for the latest in YIMBYnews







If the sky is overcast and without sunlight, how will the appearance of the building be? Hello New York YIMBY.
How can i apply for one of these buildings that’s affordable
I am interested in applying for one of the apartments, where can I apply?
Roberto Roldan
Iamintersted in applying for one
Other apartments where can
Imply
I need a 1 bedroom for affordable housing for 1 person . Im disable 62 years old on ssi .im in a homeless shelter . 4076079986
I would like an application for a one b/r please and thankyou.