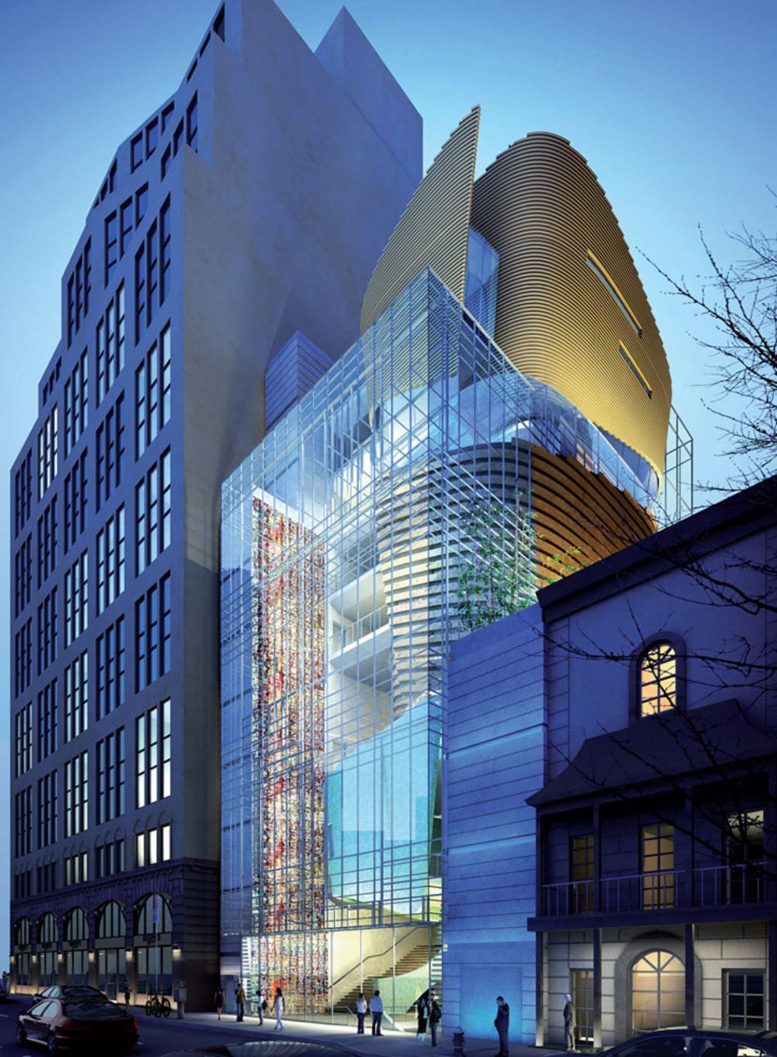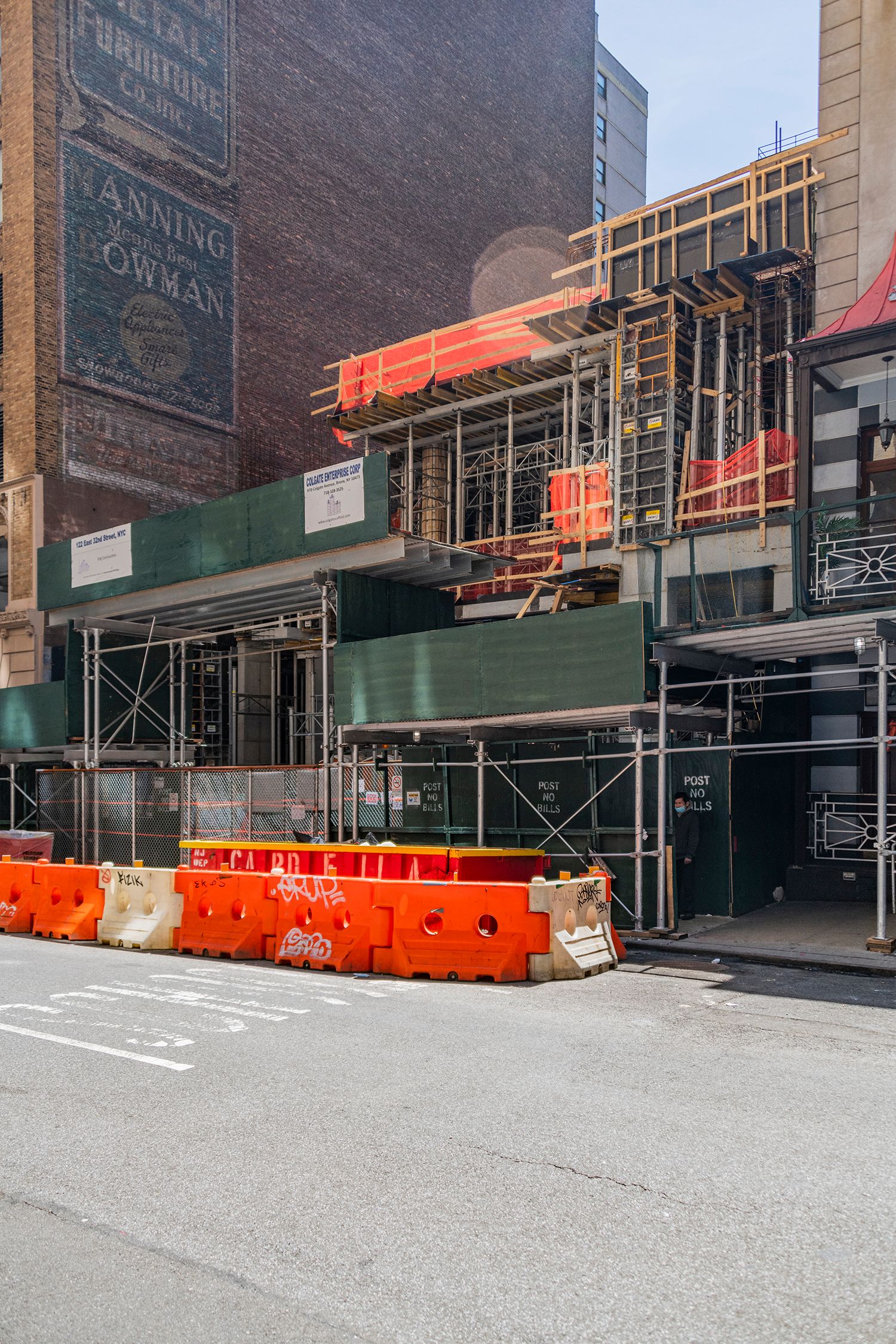The New York korea Center has finally begun to rise at 122-126 East 32nd Street in Murray Hill. The Midtown site, which is located between Lexington Avenue and Park Avenue South, had sat dormant since excavation was completed following the official groundbreaking ceremony in June 2018. The project is designed by Samoo Architects and Engineers (SAMOO) and developed by Level Group. The Consulate General of the Republic of Korea, NY, purchased the property for $15.8 million in March 2008, including the use of nearly 4,500 square feet of air rights.
Photographs from Tectonic show the reinforced concrete superstructure reaching the second floor with formwork for the columns, walls, and floor slabs in place.
The seven-story building features a unique massing and a complex, dramatic design with curving, layered forms rising up from behind a transparent curtain wall. These overlapping planes will create large multi-story atrium spaces that can be seen on the main rendering. Within the glass cube, a colorful abstract mural runs the height of the eastern wall. A landscaped outdoor terrace will sit atop a blank wall positioned on the western end of the property. The façade materials will likely not begin installation until the superstructure is complete.
YIMBY last reported that previous zoning diagrams showed around 36,500 square feet of interior space and that the property would top out at 120 feet tall. The closest subway to the site is the 6 train at the 33rd Street station to the west.
A completion date of September 2020 was seen on the construction board, but it looks like sometime in the latter half of 2021 or early 2022 is more likely.
Subscribe to YIMBY’s daily e-mail
Follow YIMBYgram for real-time photo updates
Like YIMBY on Facebook
Follow YIMBY’s Twitter for the latest in YIMBYnews








If turning off the lights at night, and waiting for the moon light to shine down. How will you be able to see beauty of the design? Thanks to Michael Young.
Build it, and they will come!