Today, YIMBY has the scoop and exclusive reveal of official renderings for the 450,380-square-foot mixed-use building coming to 2 Hudson Square. Located at the southeast corner of the neighborhood, the lot will soon house a public school with an office tower above for boutique finance and tech tenants. The 465-foot-tall, 26-story development is a joint venture between Taconic Investment Partners and Nuveen, after the pair acquired the land in a 99-year lease from Trinity Real Estate, the real estate branch of Trinity Church. SHoP Architects is responsible for the design.
The 32,699-square-foot plot is located at 76 Varick Street with Grand Street to the north, Varick Street to the west, Canal Street to the south, and Sixth Avenue to the east. Directly adjacent to the site is Duarte Square and the Canal Street subway station, serviced by the 1 train, is steps away.
Renderings reveal a textural façade of steel and floor-to-ceiling glass. Mullions of glazed terracotta separate the narrow opaque glass panels all the way up the tower, which features a couple landscaped terraces on setbacks.
In the podium of 2 Hudson Square, the school with integrated community facilities will comprise 77,100 square feet over five floors. The school will have 444 seats for elementary students from pre-kindergarten through fifth grade. Entry will be on the building’s Duarte Square Park frontage and a 3,000-square-foot outdoor playground will be positioned on the fifth floor. There will be 8,890 square feet of retail space on the ground floor with frontage along both Canal and Varick Streets and facing Duarte Square Park.
2 Hudson Square will have 331,910 square feet of Class A office space, with the majority located in the tower. The podium will have four stories of office space on floors seven through ten, each measuring about 19,000 square feet. Floors nine and ten will have outdoor terraces. The 11th through 25th levels will have approximately 16,000 square feet apiece and 16-foot-high ceilings. There is a private outdoor terrace for the penthouse tenant as well as a shared 2,000-square-foot terrace for all commercial tenants on the rooftop, with unobstructed views to the south and east. Mechanicals will occupy the 26th floor as well as the sixth floor, along with some office space.
The project is targeting LEED Platinum certification on the core and shell of the building and WELL Platinum certification for the commercial office space.
In December 2019, Taconic Investment Partners and Nuveen Real Estate secured $408 million in construction financing for 2 Hudson Square. Construction on 2 Hudson Square is expected to be finished in early 2025.
Subscribe to YIMBY’s daily e-mail
Follow YIMBYgram for real-time photo updates
Like YIMBY on Facebook
Follow YIMBY’s Twitter for the latest in YIMBYnews

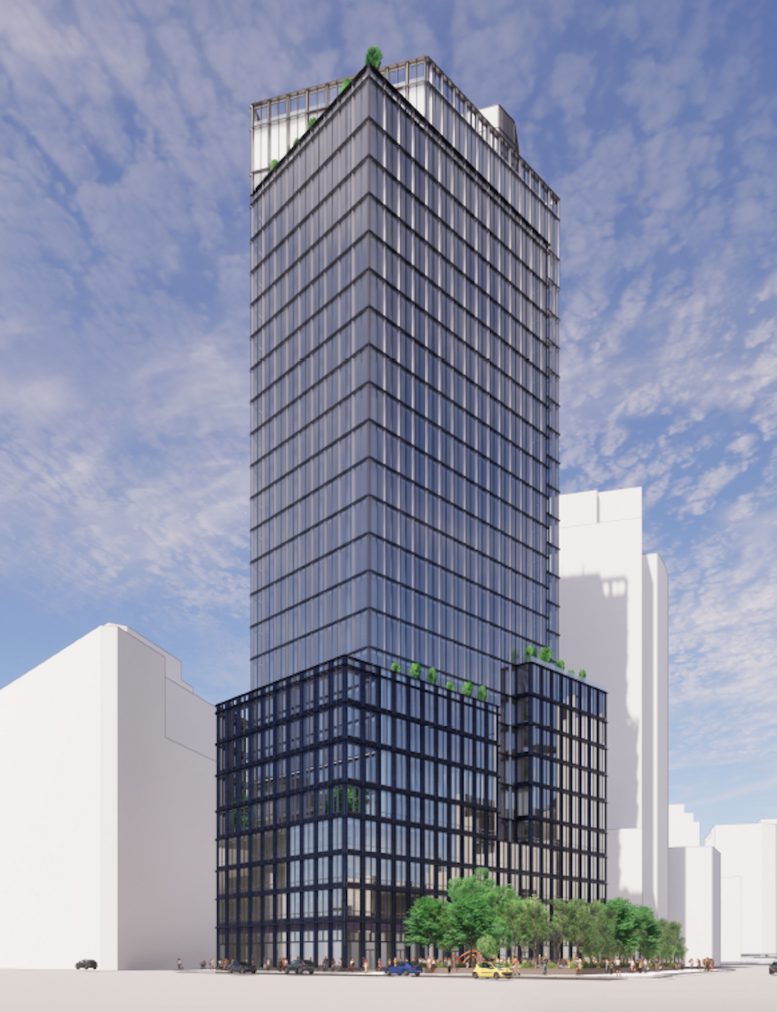
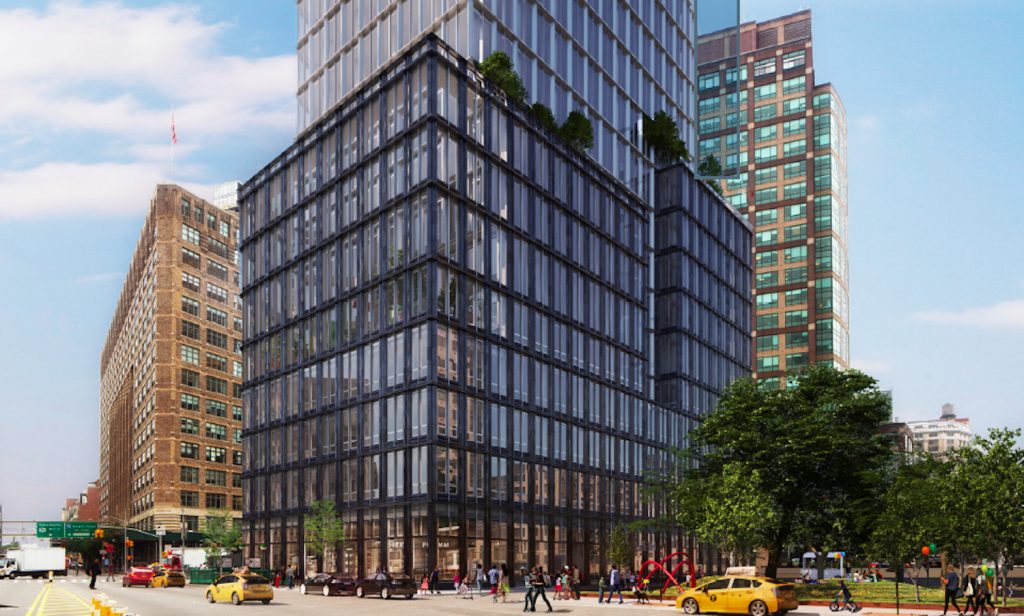
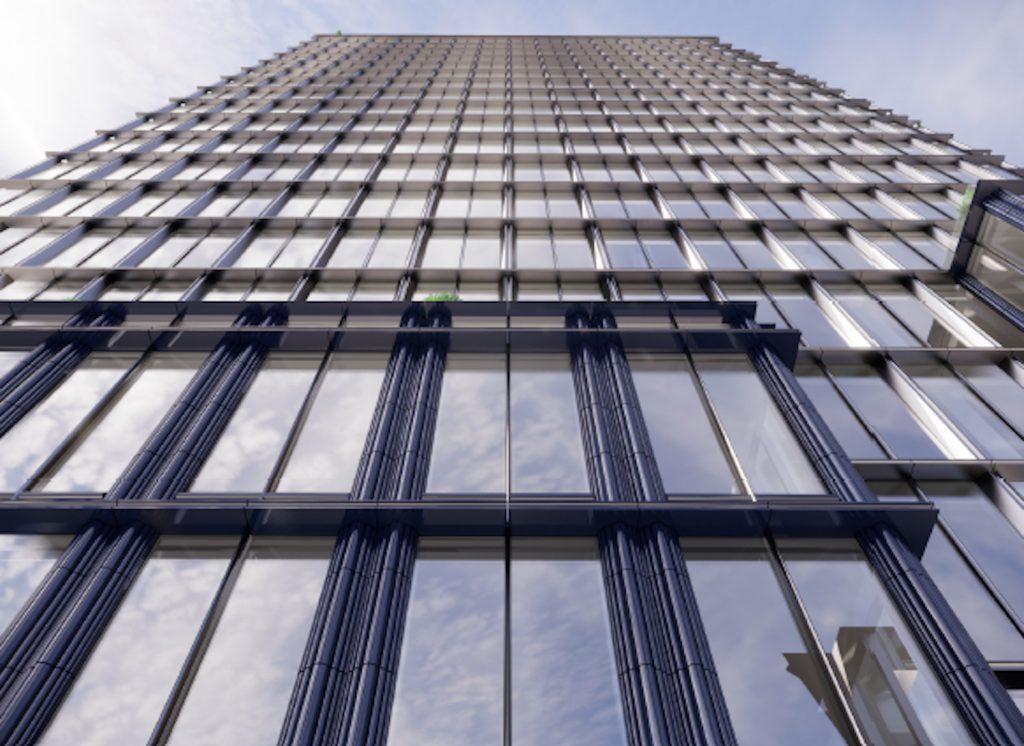
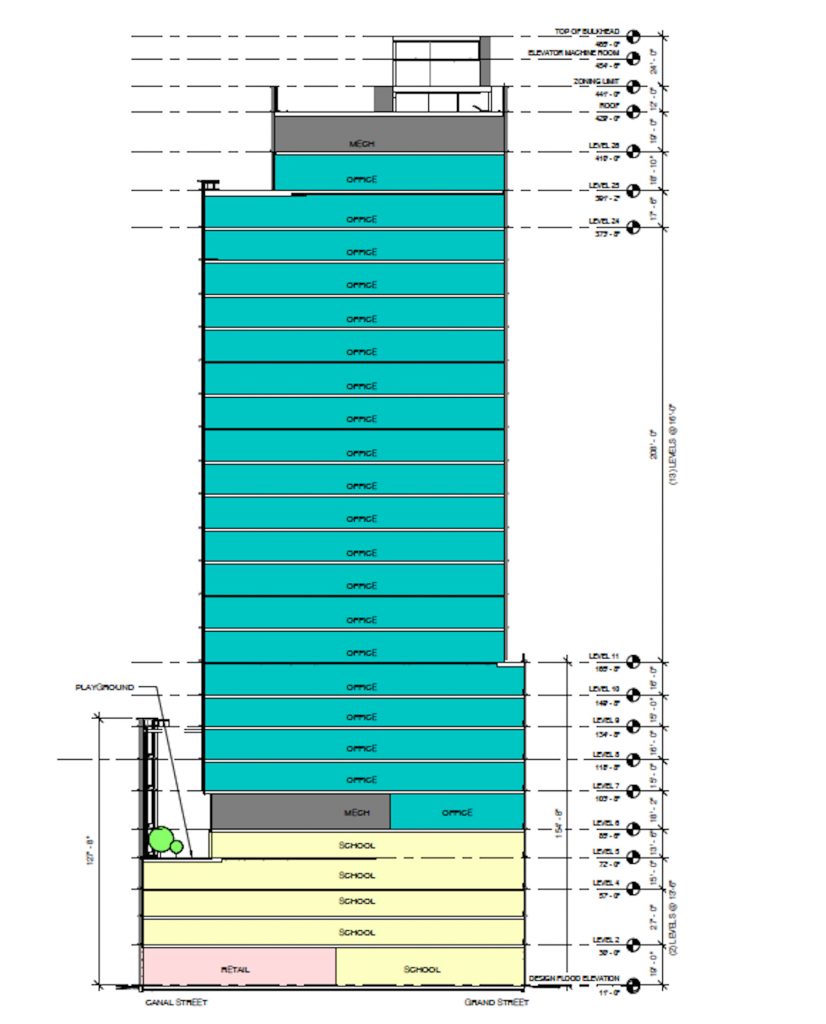
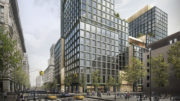
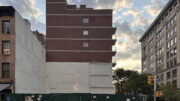
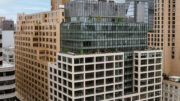

SHoP always does very solid, well-detailed design. Given this project has a school, it should happen regardless of the economy. Although it is Platinum LEED certified, it would much more appropriate to be all-electric, passive construction. We need to get serious about the coming climate crisis.
Yes David in Bushwick – all-electric passive construction there and everywhere!
Very nice design for this location. Glad to see this prime site on Canal Street finally getting built… it’s been vacant as long as I can remember. Love the integration of the school with the square right in front. Excellent work by SHoP!
Excellent base and I love SHoP’s use of terracotta in their designs. We would be better off if SHoP, RAMSA or Isaac and Stern could design every mixed-use or residential building in NYC! They really put aesthetics at the center of their work.
Not abad move for all. School sconstruction and some property value benefits.
Financial firm gets new hq in tribecaesque downtown new york. Near 6 train lines. Not bad.
Very nice work
Is it all to be built on spec? Who are the office tenants? Who do they have lined up? Anyone know?
Being at the intersections of canal street and 6th ave and canal street and Varick street means that this lot is surrounded by 24/7 heavy traffic with resulting local air quality levels being chronically poor to terrible. Noise levels are often off the charts. Bad for education bad for kids health!! . Traffic volumes also mean this is a bad school safety accident waiting to happen. Even with traffic cops there it is often out of control. This is an extremely bad location for a school. After the Covid pandemic many companies are rethinking the need for office space at all. This whole project needs to be reimagined and better thought out.
You are correct David that this intersection is treacherous, and that traffic cops aren’t really able to stem the flow of cars coming at one from all directions and too short crossing times. This will likely worsen as people are avoiding public transport beginning with Phase 2.
Maybe our mayor can take away several more car lanes and add bike lanes in place–ahhhem
Please send me an application for two-bedroom affordable apartment by email.com
Thank You
This design is totally out of step with the neighborhood. An unfortunate choice, bland and corporate.