Renderings have been revealed for a six-story, 30,000-square-foot building that will house the South Street Seaport Museum. Located at John and South Streets, the new construction is part of a massive undertaking by the Howard Hughes Corporation and Skidmore, Owings & Merrill in the South Street Seaport District that also includes 250 Water Street, the completed Pier 17 building, and the 75,000-square-foot New Market Building adjacent to the Tin Building, which is already in progress.
The area is predominately in a flood zone and some buildings like the museum are still recovering from Hurricane Sandy in 2012. This was clearly taken into account for the design of the new structure. Renderings depict concrete arches along both John and South Streets on the ground level with floor-to-ceiling glass behind them. The five floors above feature a light-colored façade with a grid of punch out windows. Shutters cover the windows with street frontage, adding a protective barrier for future storms, and structural beams sit under the windows.
Interiors reveal a double-height lobby with brick floors, stepped seating, and concrete pillars. Connecting the new and old buildings is an airy passageway enclosed in glass.
No details have been released in regards to a construction timeline.
Subscribe to YIMBY’s daily e-mail
Follow YIMBYgram for real-time photo updates
Like YIMBY on Facebook
Follow YIMBY’s Twitter for the latest in YIMBYnews

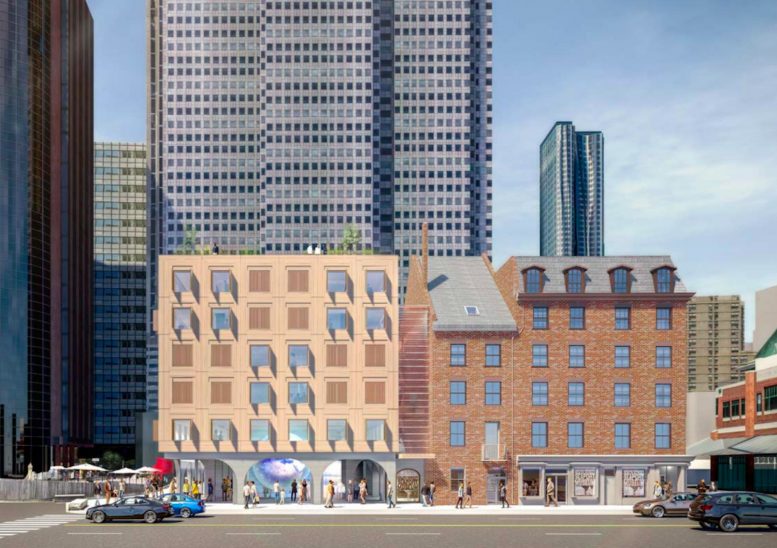
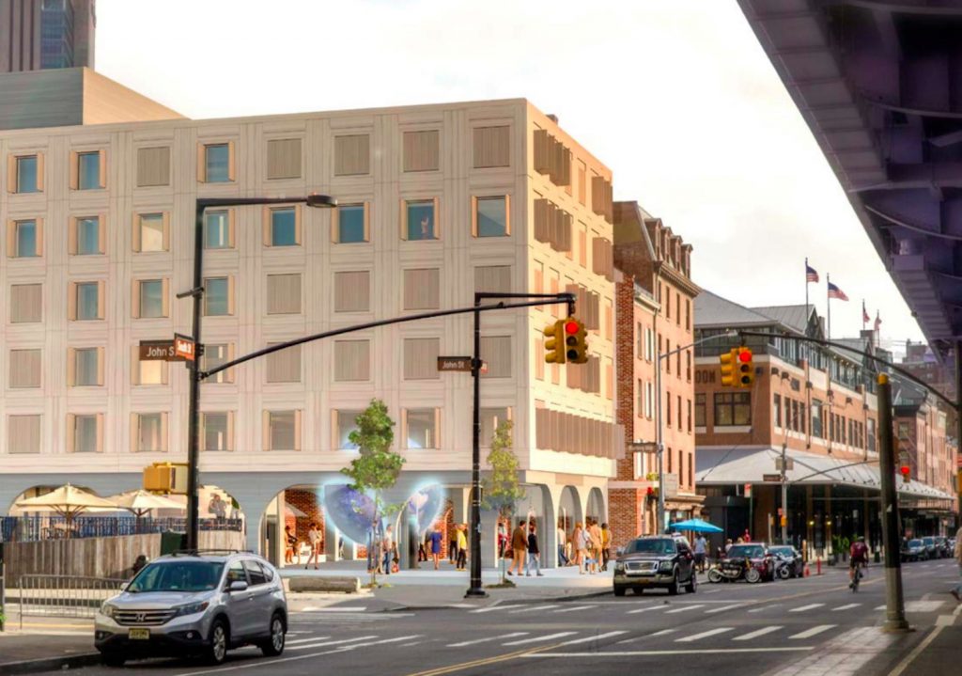
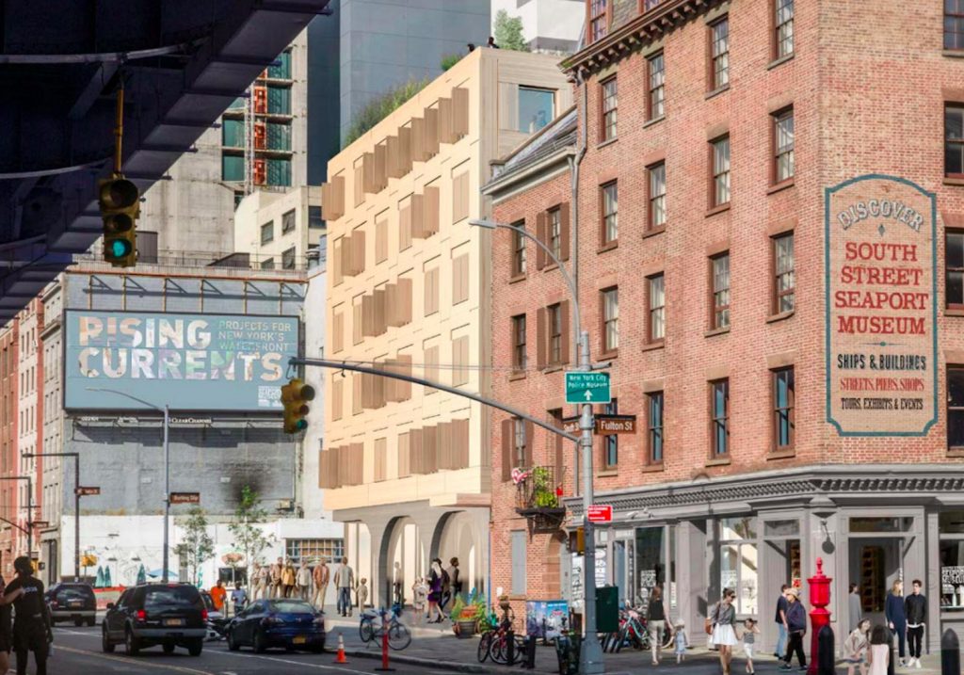
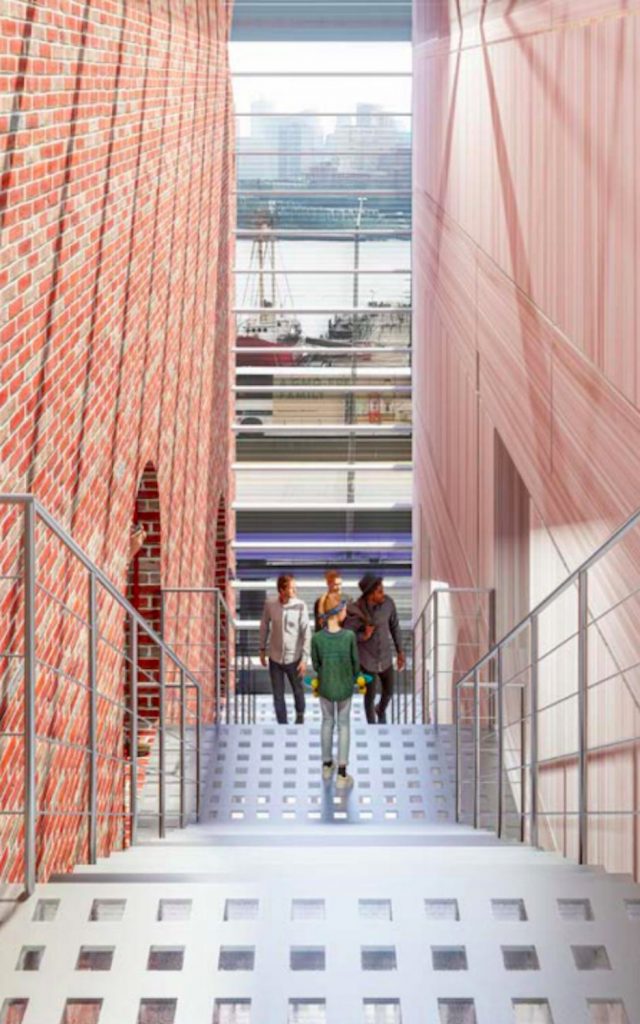
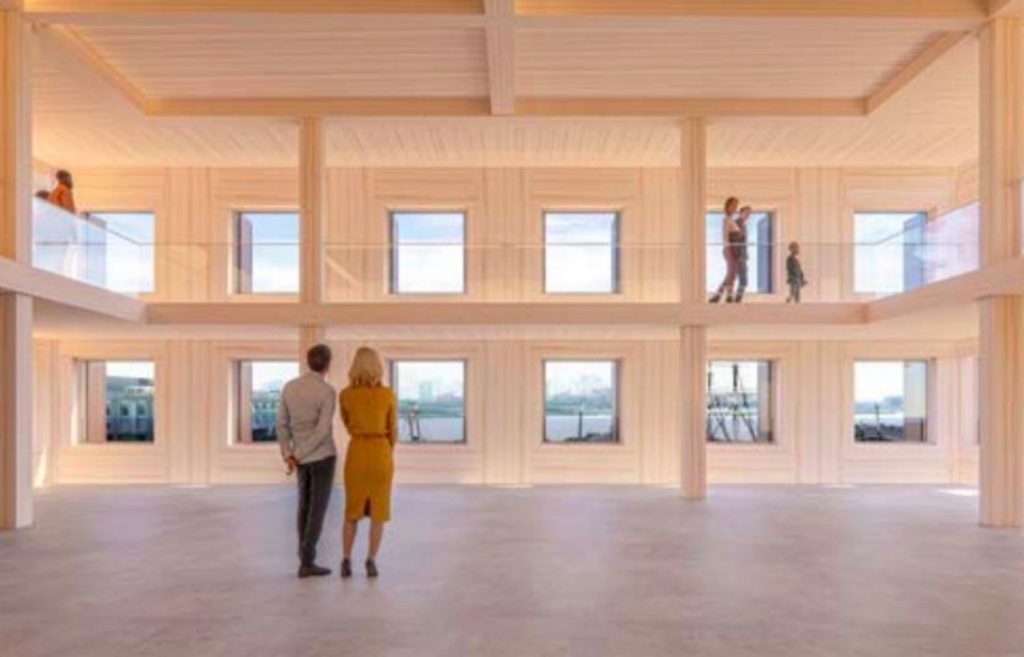

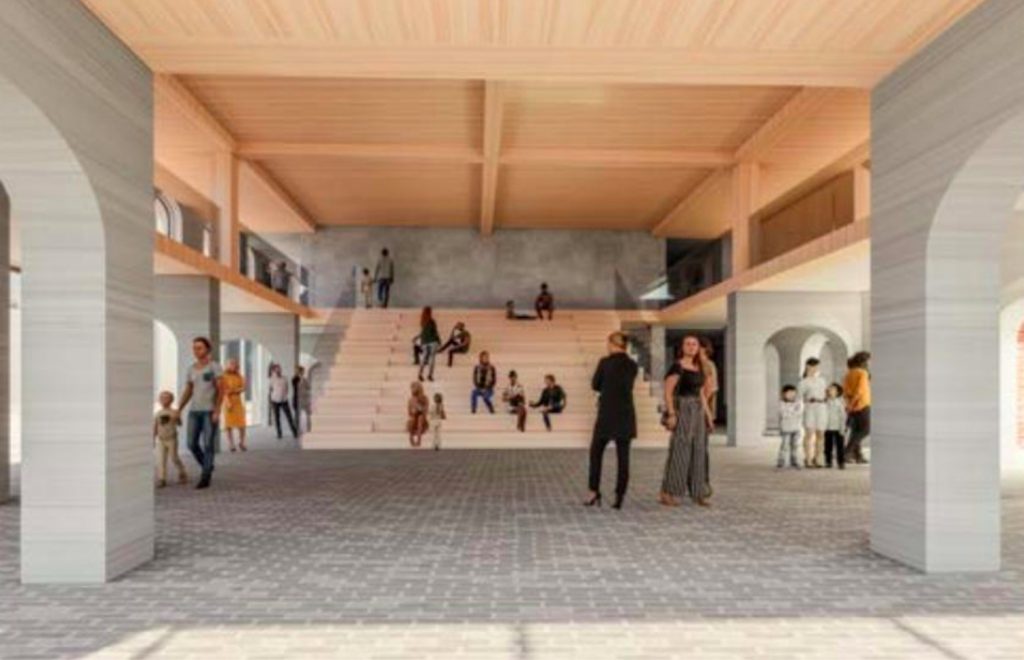




Let’s hope all of NYC does not become a museum.
Ms. Londono clearly needs to be more precise in her use of adjectives and verb tenses in her recent articles in YIMBY relating to the Howard Hughes Corp’s (HHC’s) floated ideas for a proposed 250 Water St. tower, and for the city-owned New Market site and John St (potential museum) lot. One would think that the Howard Hughes Corp. (HHC) has the South Street Seaport Historic District all locked up and under its control, as we read in today’s article that HHC’s renderings for a John St museum building “—will house the South Street Seaport Museum”, “ and that it is part of – not a wished-for, but an actual “massive undertaking” in progress. HHC owns the 250 Water St. lot which is contextually zoned to a max 120 ft ( should HHC pursue its dream of a tower on that site, a long and winding and fraught-with-land mines road to a tower lies ahead). HHC has lease-hold interests on the Pier17, Tin Buildings, Fulton Market and a few other properties that it has branded its “Seaport District”, all of which are components that lie within and are a part of the landmarked South Street Seaport Historic District.
it looks like a wooden structure. That would be nice!
Let’s hope this is an expansion, and not a replacement. The Museum currently occupies historic counting houses from the height of the port era in the 1800s, where the architecture is part of the Museum experience. Where’s the plan from SOM for necessary renovations of the landmarked buildings so central to the historic district?
Katherine, this is an expansion. The new building will be on what is currently an empty lot.
Looks awesome.
Great addition to a very tired neighborhood