Exterior work is wrapping up on 30 Warren Street, a 12-story residential building in Tribeca. The 23-unit project is designed by Post-Office Architects with HTO Architects as the executive architect, and developed by Cape Advisors. Sales and marketing are being led by Corcoran Sunshine Marketing Group.
Recent photos show the state of progress at the property, which is located along Church Street between Warren Street and Chambers Street. The scaffolding and construction netting have been removed from the structure, revealing the sleek look of the TAKTL stone curtain wall. Work is now shifting to the ground floor, the last unfinished portion of the exterior.
Photos show the two shades of charcoal-toned panels and the grid of different-shaped windows catching the afternoon sunlight.
The construction fence is still standing at street level, and a few of the panels in the center and by the northern end of the Church Street elevation need to be filled in.
Units range from around $2 million to nearly $7.4 million. Residents will get clear views of the World Trade Center and the surrounding Tribeca and Financial District streetscape, including Robert A.M. Stern‘s 30 Park Place, which is located just three blocks south on Church Street. Line Fontana is designing the interiors, which come with ceiling heights ranging from 9.5 to 10 feet and standard white oak flooring. The full-floor penthouse has 10.5-foot-high ceilings with 360-degree views, a private elevator, and its own exclusive outdoor rooftop terrace.
Amenities include a lobby with hand-finished oak paneling, custom brass lighting and the same TAKTL slabs seen on the façade, a fitness center and wellness studio, a children’s playroom, and bicycle storage.
30 Warren Street looks like it is on pace to wrap up before the end of the year.
Subscribe to YIMBY’s daily e-mail
Follow YIMBYgram for real-time photo updates
Like YIMBY on Facebook
Follow YIMBY’s Twitter for the latest in YIMBYnews

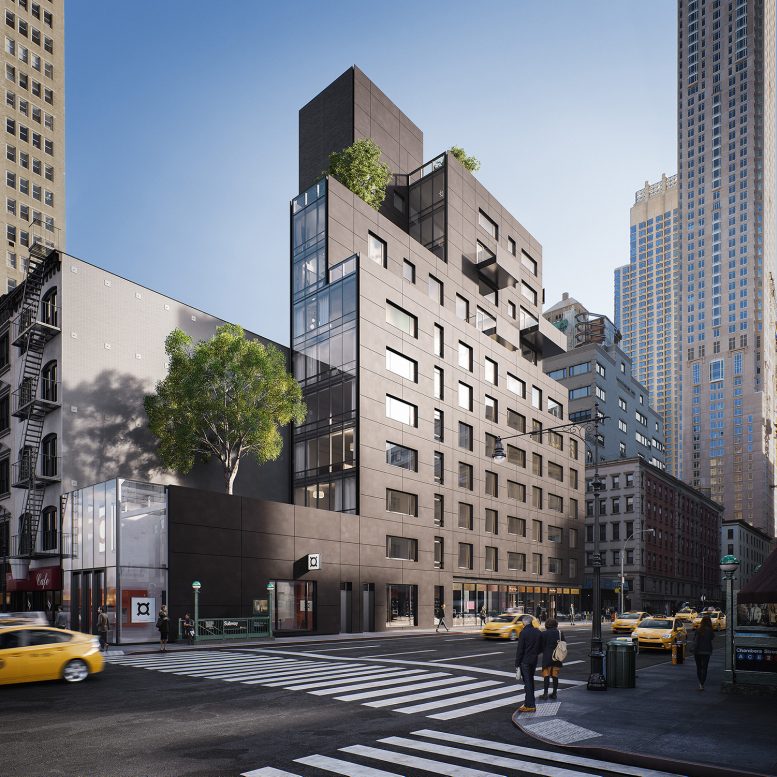
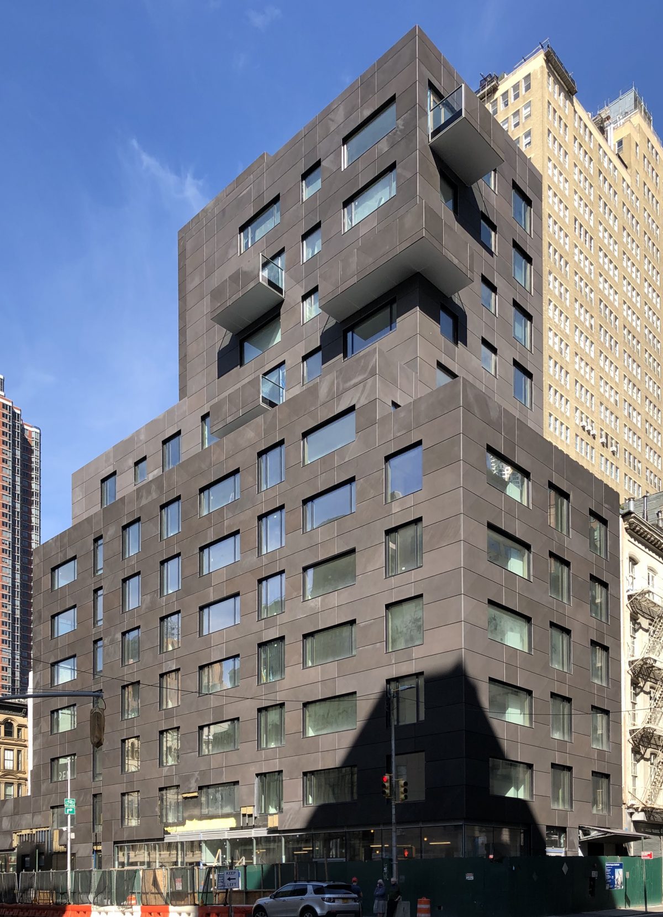
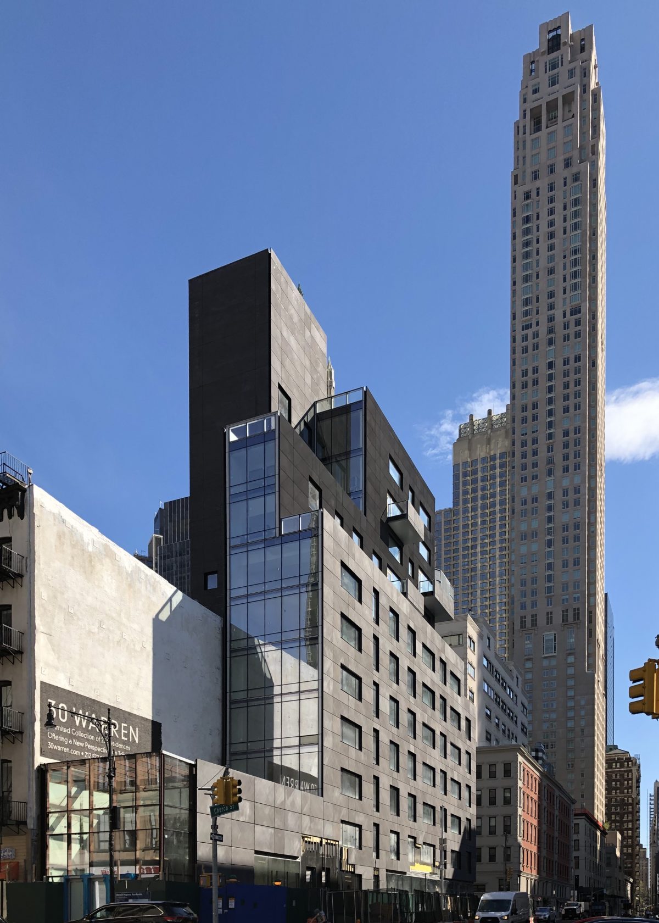

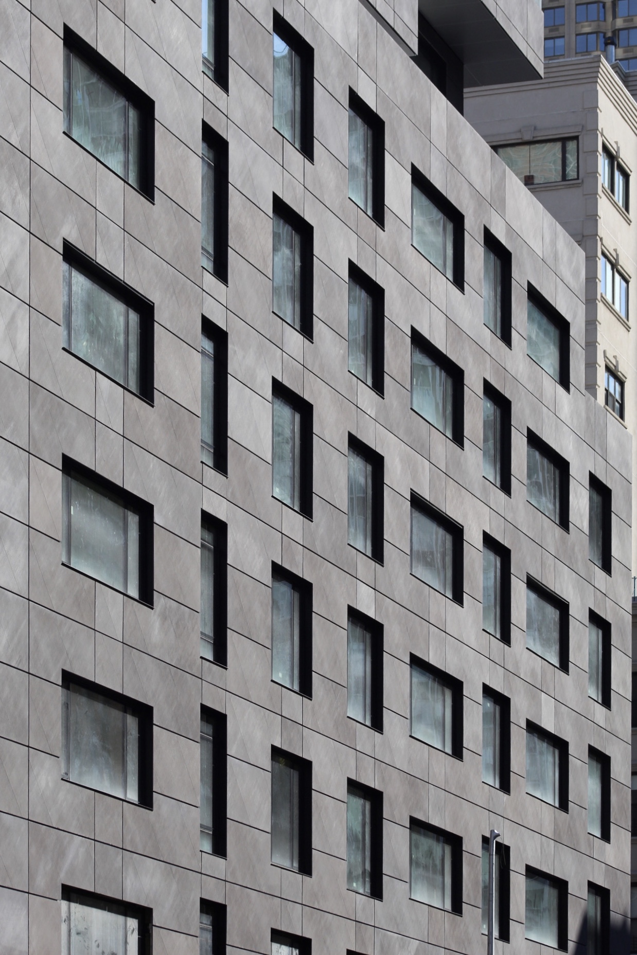
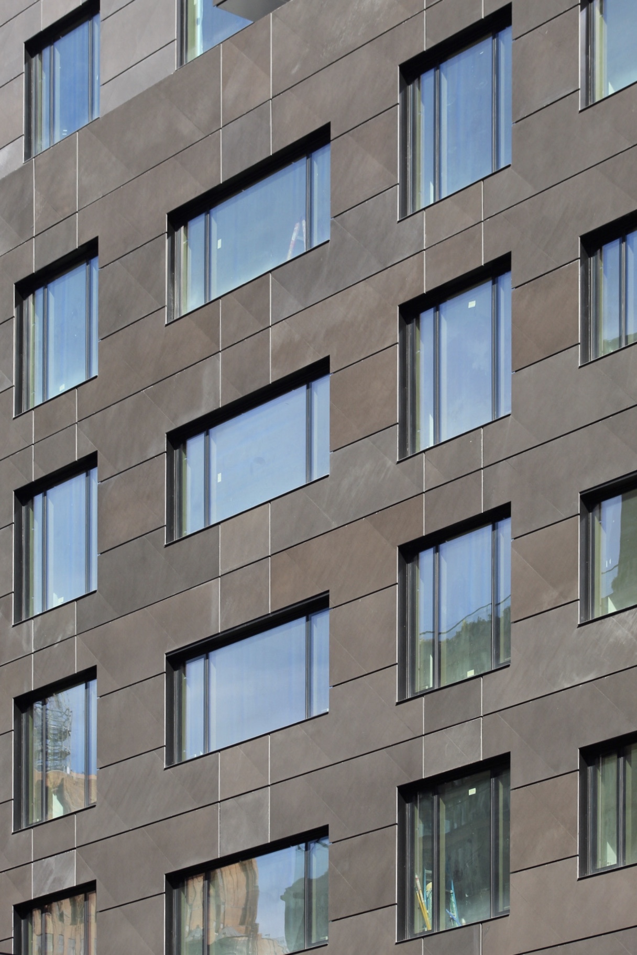

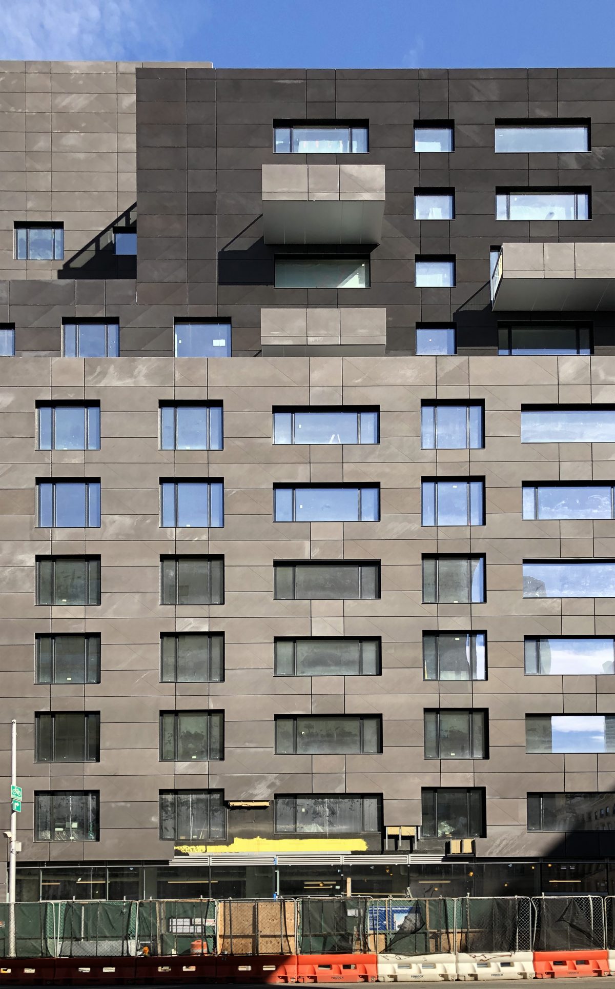




Where’s the tree? The tree offers the only color in the whole lot.
Wonder why the set it back so far
Strange building. I’m not sure I like it. I’m not sure I’ll ever know.
Stress fractures at all those cool right angle cuts? Just wondering.
Why are developers allowed to destroy the streetwall and expose the raw sides of old buildings? If they ever really add the tree, it will be a sapling that will take decades to cover it up.
It’s sad to see that trees are disappearing in NYC. Architects should mix stone with plants, trees some light some real life!