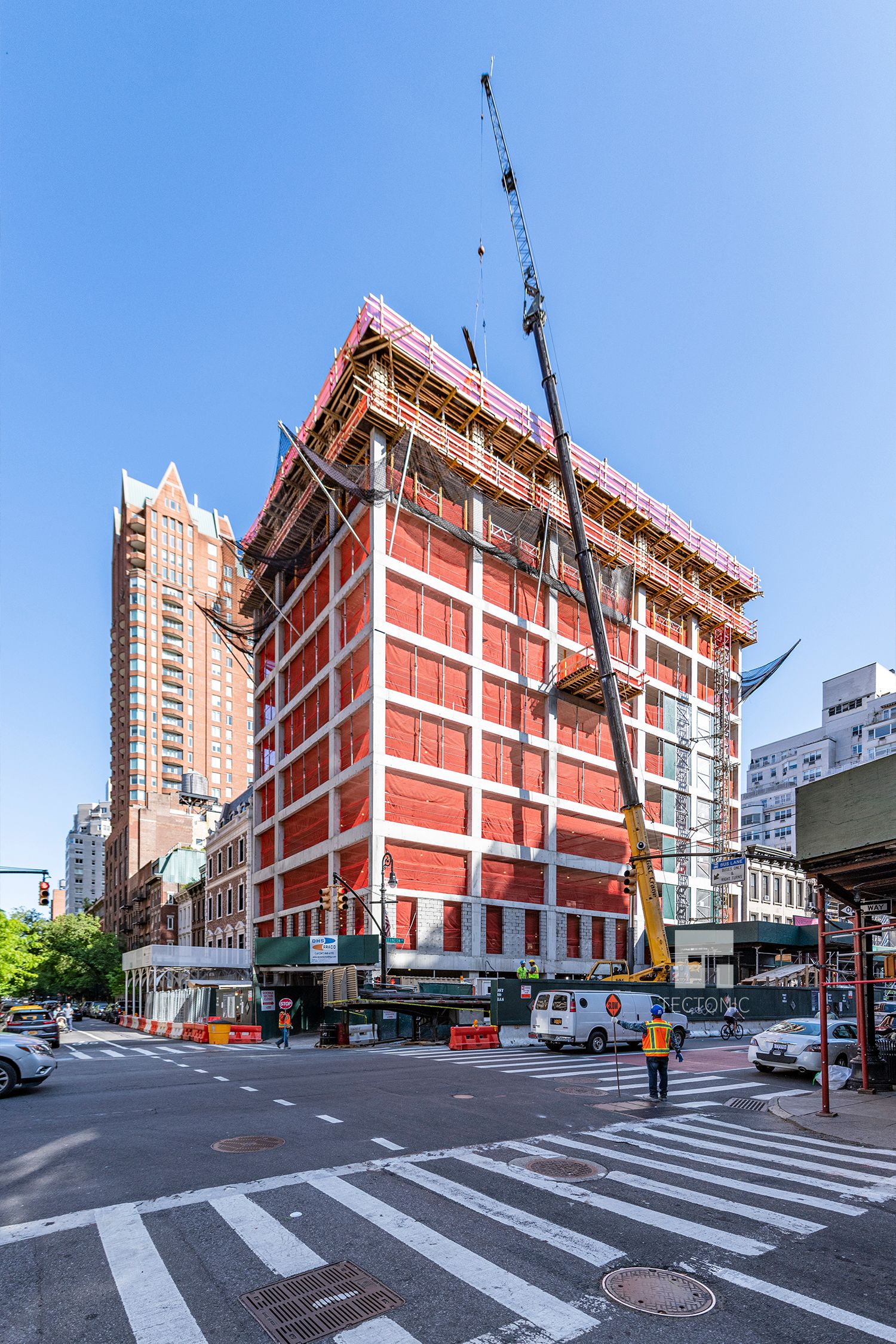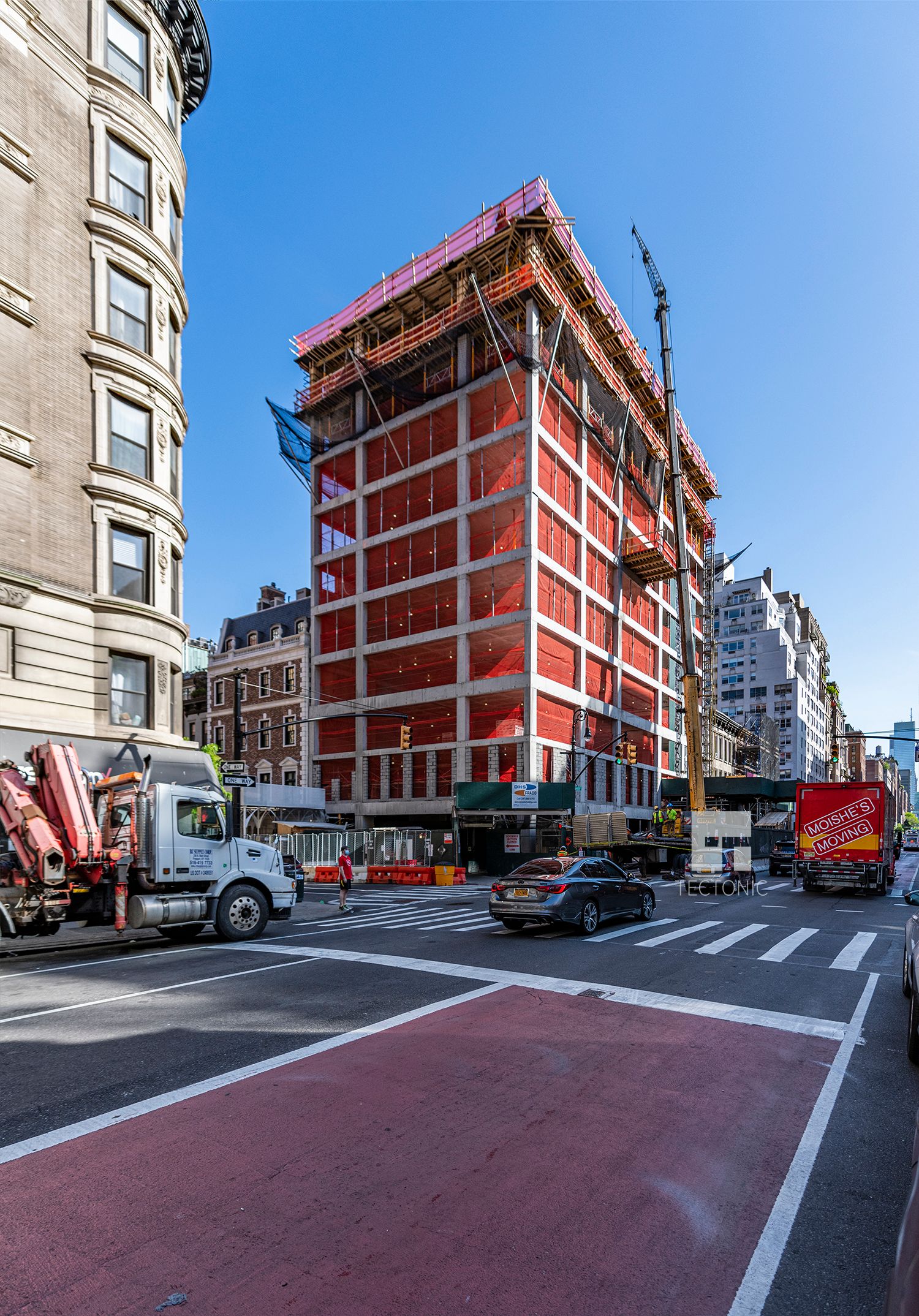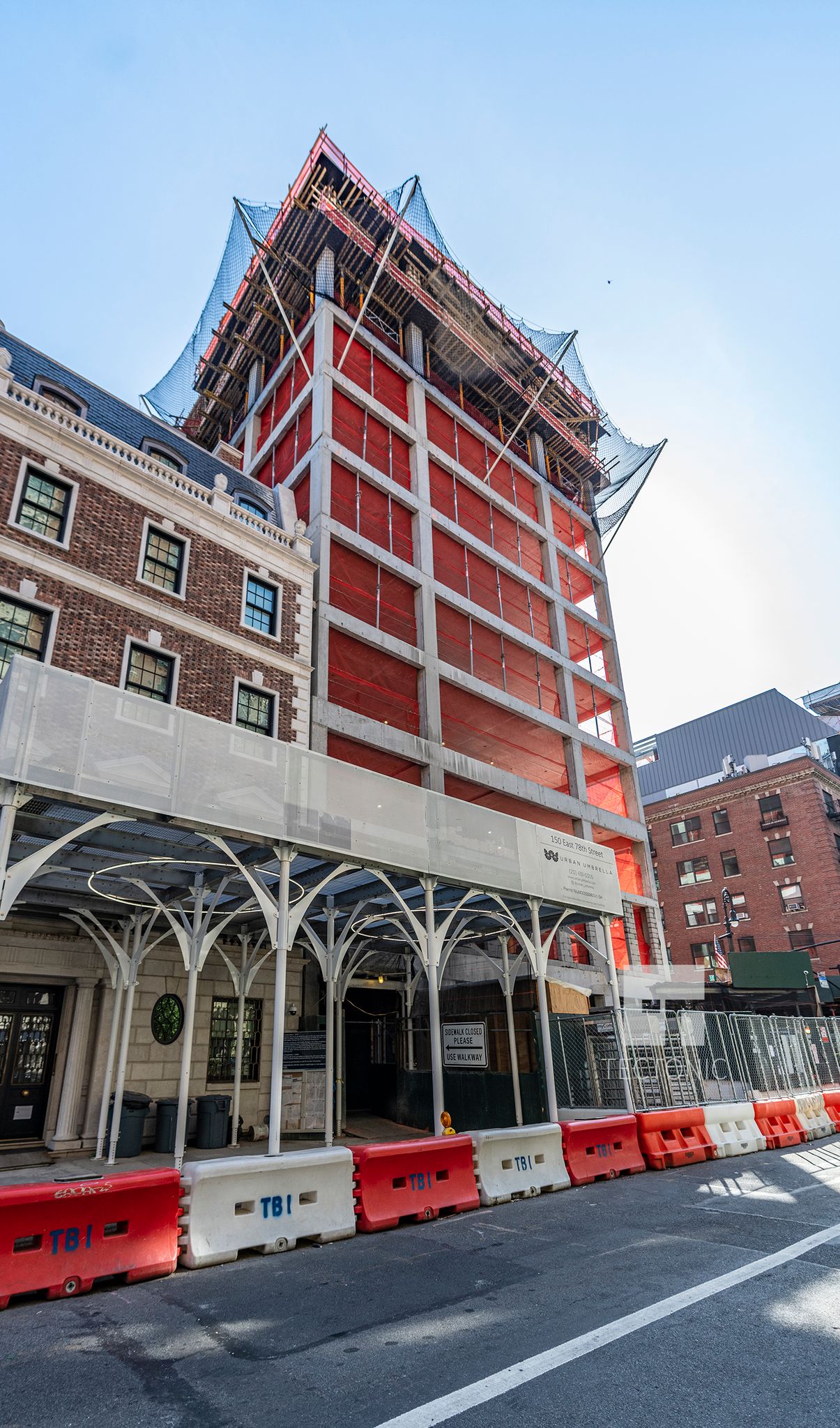150 East 78th Street is now ten floors above ground and more than halfway to its 205-foot-tall pinnacle. The edifice is designed by Robert A. M. Stern Architects with Ismael Leyva Architects as executive architect and residential layout designer. Developed by Midwood Investment & Development and EJS Group, the 17-story residential building is located at the corner of East 78th Street and Lexington Avenue on Manhattan’s Upper East Side. The property will contain 25 units, which will average 2,600 square feet apiece.
Recent photos from Tectonic show formwork and temporary supports holding up the tenth-story columns and ceiling as crews prepare for the assembly of the 11th floor, where the first setback will be located. Above this point, the design incorporates several asymmetrical steps on its way up to the decorative crown, creating an overall impression of the classic New York prewar style. Curtain wall work is also proceeding on second floor, where cinder blocks are beginning to form the outline of the future fenestration and façade.
Renderings show a mix of arched and rectangular windows with dark, detailed mullions, all surrounded by what looks like brick and stone slabs along the edges and cornices. The last seven floors will be interesting to watch as crews form the tiered setbacks and ornate crown details. This section also incorporates black double-height arched windows that contrasting in color with the light façade.
150 East 78th Street will contain 68,293 square feet of residential space and 3,739 square feet of ground-floor retail area. The corner site is located only one block to the north of the 77th Street subway station, serviced by the 6 train, and less than a ten-minute walk from Central Park.
150 East 78th Street is last reported to have a completion target of next spring.
Subscribe to YIMBY’s daily e-mail
Follow YIMBYgram for real-time photo updates
Like YIMBY on Facebook
Follow YIMBY’s Twitter for the latest in YIMBYnews









It is probably the shading and weathering that is portrayed to 150 East 78th Street in the rendering that just makes it look very grim and haunting. ?
Regardless, it is good to see the building take shape, and I actually don’t think it is that bad.
haunting but very nice.
I guess we don’t need to pass the hat for Robert Stern.
Respect for tradition
The mock Tudor tower behind it isn’t bad either.
FANTASTIC design. Absolutely love it. It fits so well into the milieu, and the ceilings seem to be at least the comfortable 12′ high (the Gotham way).. More of this architect, PLEASE
“…creating an overall impression of the classic New York prewar style.”
Nicest design I’ve seen in a while. Not the same boring glass, glass, glass.