Exterior work is nearing completion on The Symon, a 13-story condominium building at 76 Schermerhorn Street in Brooklyn Heights. Located between Boerum Place and Court Street along the border with Boerum Hill, the project is designed by architect of record Colberg Architecture and developed by Lonicera Partners, Orange Management, and The Davis Companies. Studio DB designed the building’s interiors and curtain wall.
Recent photos from Tectonic show the finished look of the façade, with the dark cornices on the edges of the roof parapet along the main elevation all in place. Progress has been gradual over the past few months but it looks like things are finally nearing the finish line. Construction workers were seen on a cherry picker working around one of the wide arched windows that make up the final floor. The ground story, behind the sidewalk scaffolding and construction fence, is the last major section awaiting completion.
The Symon spans 86,000 square feet, with 68,460 square feet of residential space and 3,000 square feet of ground-floor retail space facing Schermerhorn Street. There will be a total of 59 residential units, averaging 1,163 square feet apiece. Homes range from one- to four-bedroom spreads, all designed by Studio DB. Amenities include a 24-hour attended lobby, private lounge, landscaped rooftop terrace, gym, children’s playroom, storage, bicycle spaces for purchase, and a limited number of private indoor automatic parking spots available for purchase.
Near the property is the faux subway entrance that leads to the subterranean New York Transit Museum, while the closest subways are the 2, 3, 4, and 5 trains at Borough Hall and the A, C, F, and R trains at Jay Street-MetroTech.
The Symon is likely to finish before the end of the year.
Subscribe to YIMBY’s daily e-mail
Follow YIMBYgram for real-time photo updates
Like YIMBY on Facebook
Follow YIMBY’s Twitter for the latest in YIMBYnews

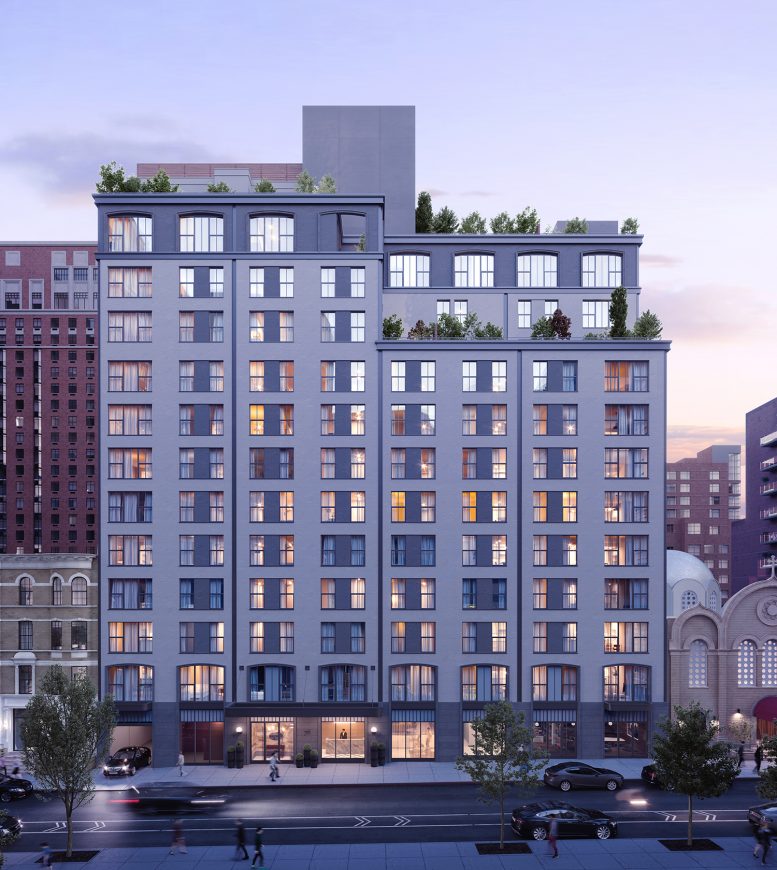
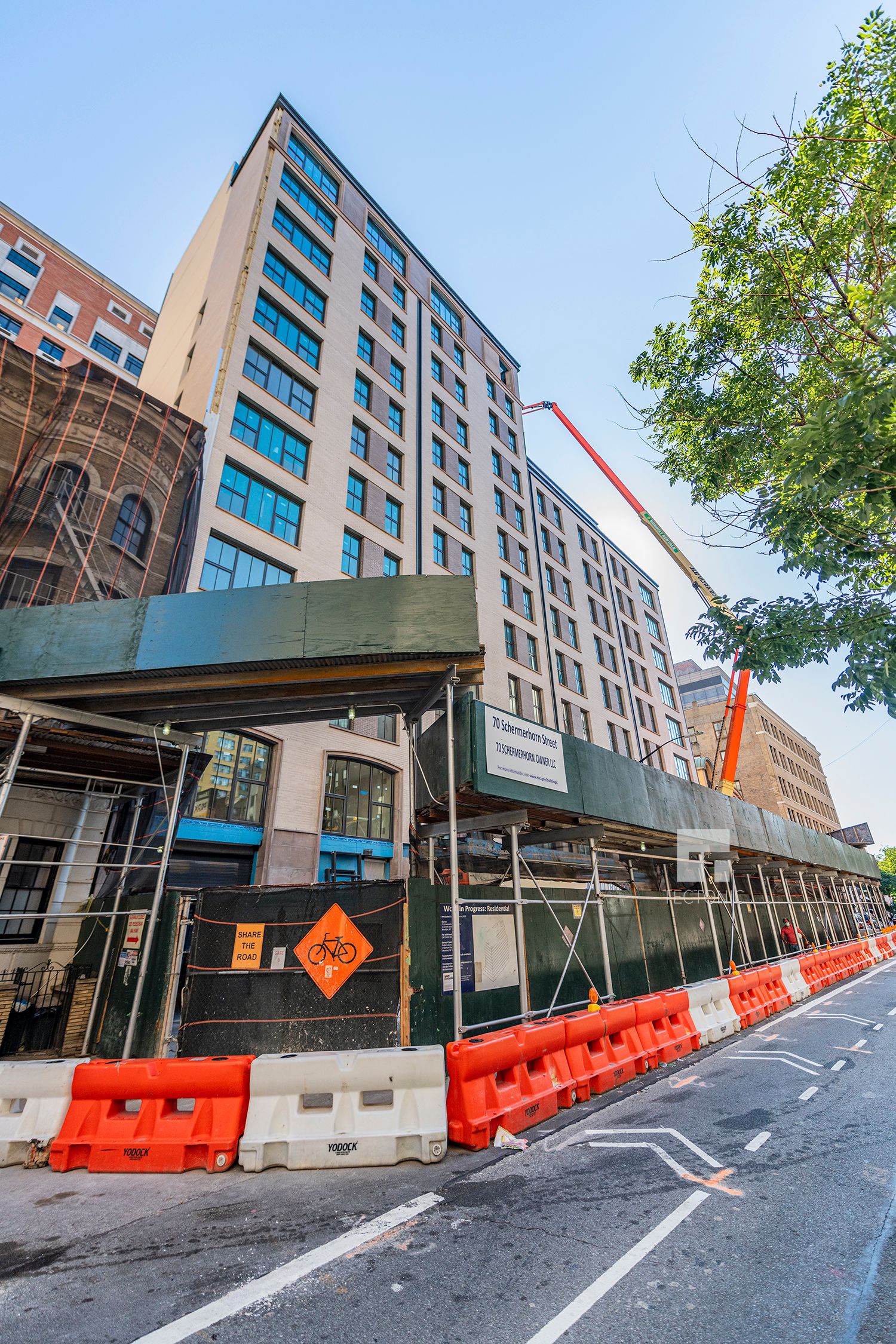

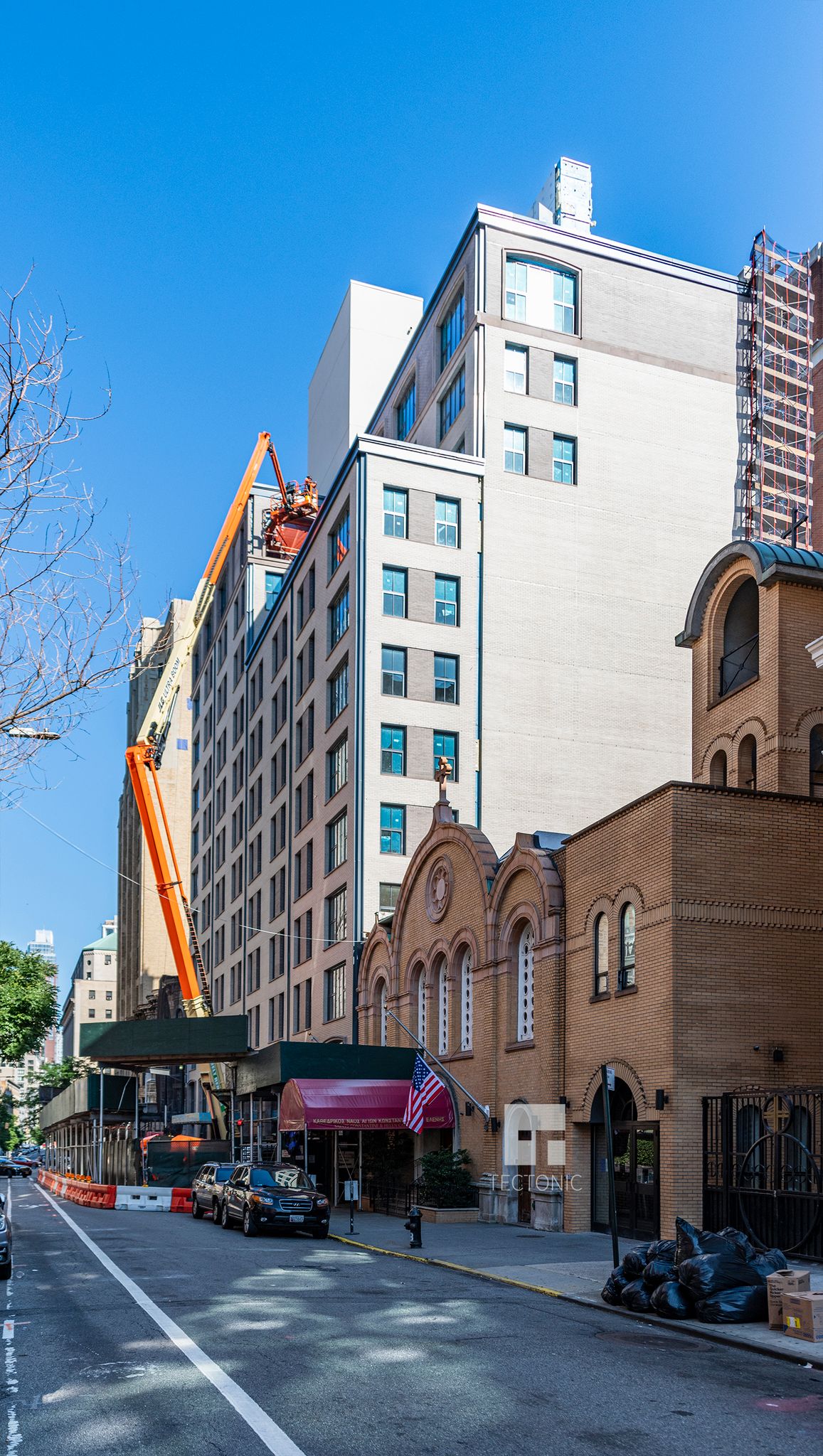

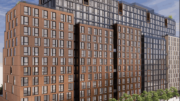

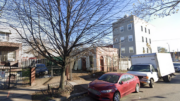
Directly related to these details, with the construction that is almost finished: Thanks to Michael Young.