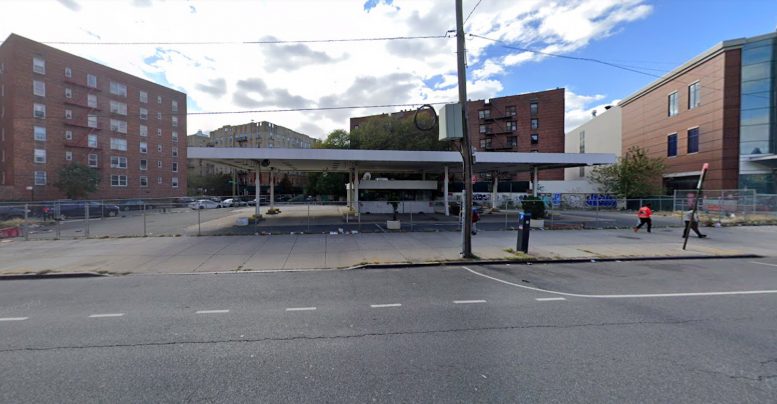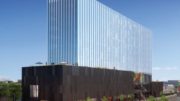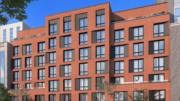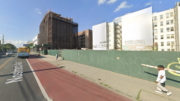Permits have been filed for a 13-story mixed-use building at 1636 Flatbush Avenue in Midwood, Brooklyn. Located at the intersection of Aurelia Court and Flatbush Avenue, the corner lot is a short walk to the Flatbush Avenue subway station, serviced by the 2 and 5 trains. Also nearby is the Brooklyn Triangle commercial retail building and Brooklyn College. Solomon Feder under the 1640 Flatbush OZ Owner LLC is listed as the owner behind the applications. Previously SL Green Realty filed plans for a mixed-use development of similar size.
The proposed 145-foot-tall development will yield 191,301 square feet, with 117,051 square feet designated for residential space and 13,804 square feet for commercial space. The building will have 171 residences, most likely rentals based on the average unit scope of 684 square feet. The concrete-based structure will also have a cellar and 48 enclosed parking spaces.
J Frankl Architects is listed as the architect of record.
Demolition permits were filed in February of this year for the gas station on the site. An estimated completion date has not been announced.
Subscribe to YIMBY’s daily e-mail
Follow YIMBYgram for real-time photo updates
Like YIMBY on Facebook
Follow YIMBY’s Twitter for the latest in YIMBYnews






Happening at the same time, between development and progress via Google Maps: Thank you.
Love to live on top of a scantily cleaned Brownfield.
A need a application nem.9173495195