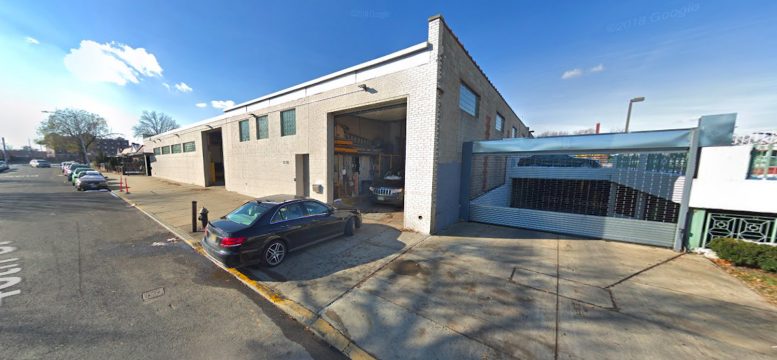Permits have been filed for an eight-story mixed-use building at 22-58 46th Street in Ditmars-Steinway, Queens. Located between Ditmars Boulevard and Astoria Boulevard North, the lot is closest to the Ditmars Boulevard subway station, serviced by the N and W trains. Hercules Argyrious of Mega Group under the MD 45 Developers LLC is listed as the owner behind the applications. Last year Mega Realty Holding and the Pancyprian Association released renderings for a two-building, mixed-use development on the property, however it is unclear how much of the plans and design have changed.
The proposed 84-foot-tall development will yield 115,723 square feet, with 100,457 square feet designated for residential space, 11,792 square feet for community facility space, and 3,474 square feet for commercial space. The concrete-based structure will have 35 residences, a cellar, a 30-foot-long rear yard, and 41 enclosed parking spaces.
Dattner Architects is listed as the architect of record.
Demolition permits have not been filed yet. An estimated completion date has not been announced.
Subscribe to YIMBY’s daily e-mail
Follow YIMBYgram for real-time photo updates
Like YIMBY on Facebook
Follow YIMBY’s Twitter for the latest in YIMBYnews






I think you have wrong foto of 22-58 46 St in Ditmars /Astoria article of YIMBY 7-14-20
I agree with Jim. Not these apartments claim affordable and they are not. This has been happening for many decades. People of NYC need to get together and take back control. Rent strike
This is affordable housing !!