Curtain wall installation is progressing on One Clinton, a 36-story mixed-use building in Brooklyn Heights. Alternately addressed as 280 Cadman Plaza West, the Flatiron-esque structure is designed by Marvel Architects and developed by Hudson Companies and will span 295,000 square feet with 134 residential units. The project will also house a 9,000-square-foot STEM research center and One Clinton Street Library, a new public library that replaces the former Brooklyn Heights Library that once stood on the site.
Recent photos show the state of exterior work on the triangular site, which sits at the confluence of Clinton Street and Cadman Plaza West. The windows and warm-colored stone façade are steadily rising up the broad eastern and western elevations, while work on the other two sides is a little further behind. At the upper mechanical floors, a dense cluster of metal scaffolding has been erected with cabling that hangs down the full height of the building.
Tenants for the ground-floor retail space include The Brooklyn Roasting Company and a number of Smorgasburg-selected pop-up food vendors. Residential amenities include a 24-hour attended lobby and resident manager, a package room with refrigerated storage, a sky lounge with a full entertaining kitchen, a bar and terrace with double-height spaces, and another landscaped terrace with grilling stations and outdoor lounge. There will also be a residential fitness center with a yoga studio, sauna, and hot tub adjacent to the terrace, a children’s center with indoor and outdoor play areas, a screening room and music rehearsal space, a residents’ study, bicycle storage, a high-capacity laundry room, dry cleaning valet service, and Wi-Fi in common areas. Private storage and underground parking garage spaces will be available for purchase.
YIMBY last reported that One Clinton is expected to be completed sometime in 2020.
Subscribe to YIMBY’s daily e-mail
Follow YIMBYgram for real-time photo updates
Like YIMBY on Facebook
Follow YIMBY’s Twitter for the latest in YIMBYnews

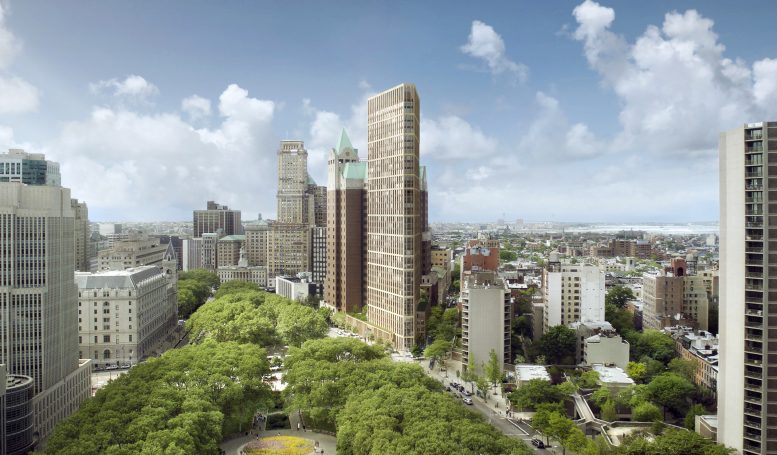
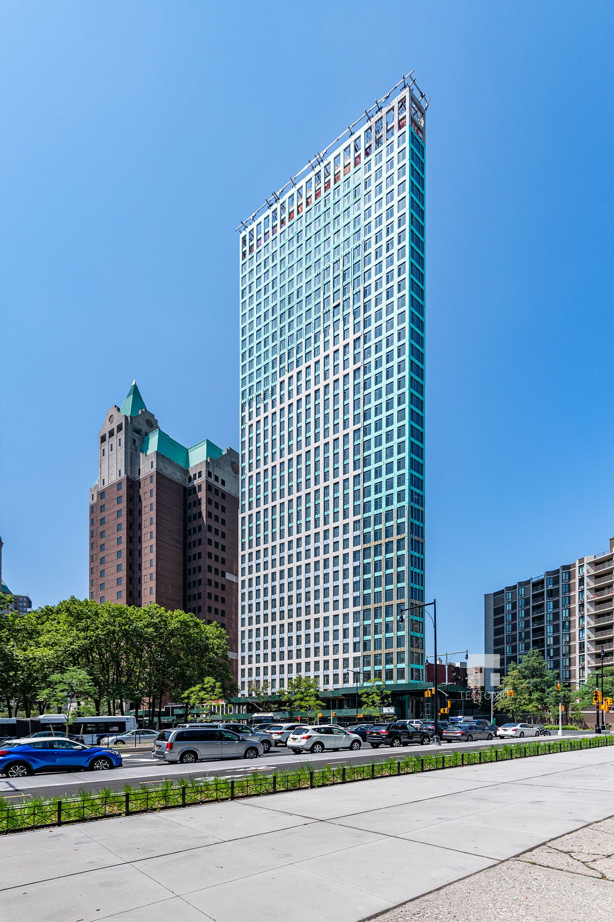
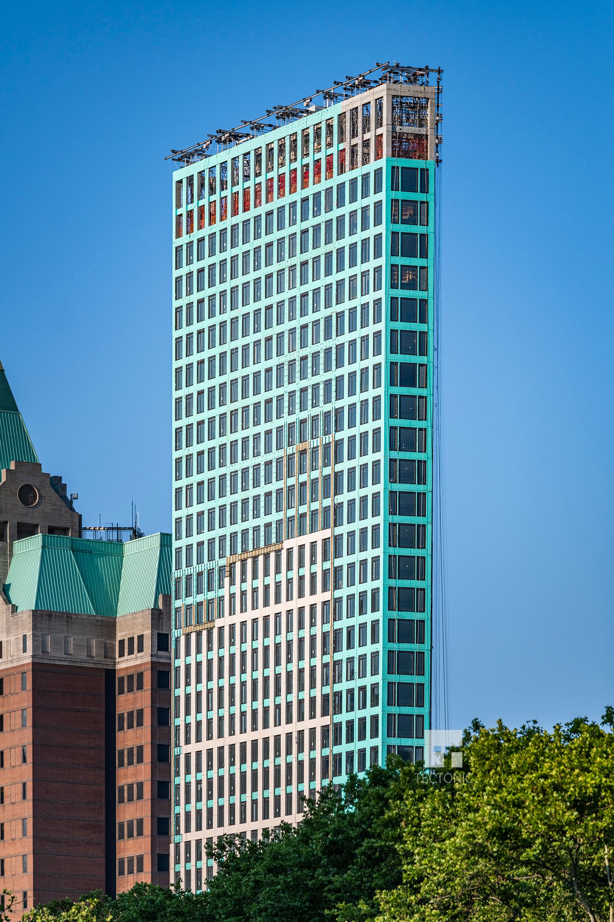
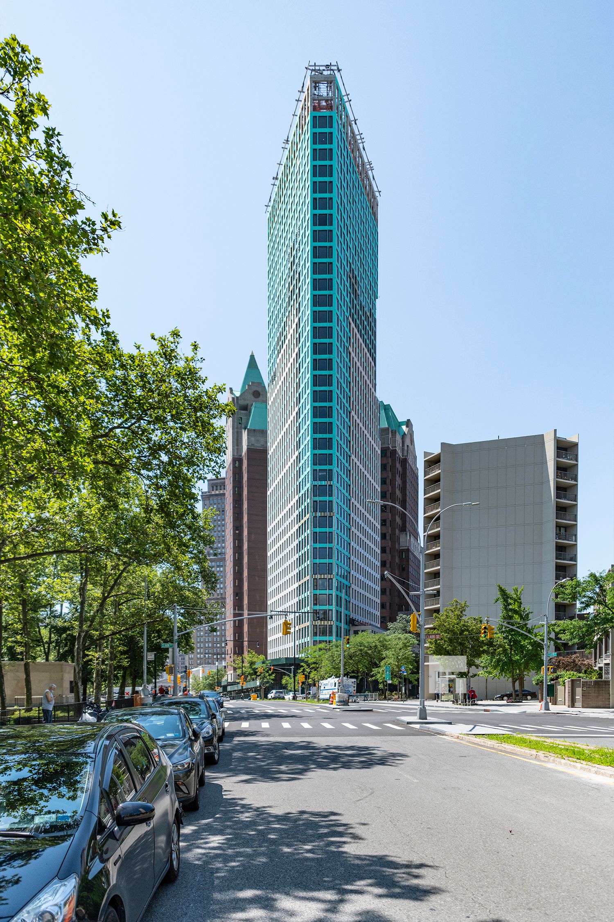
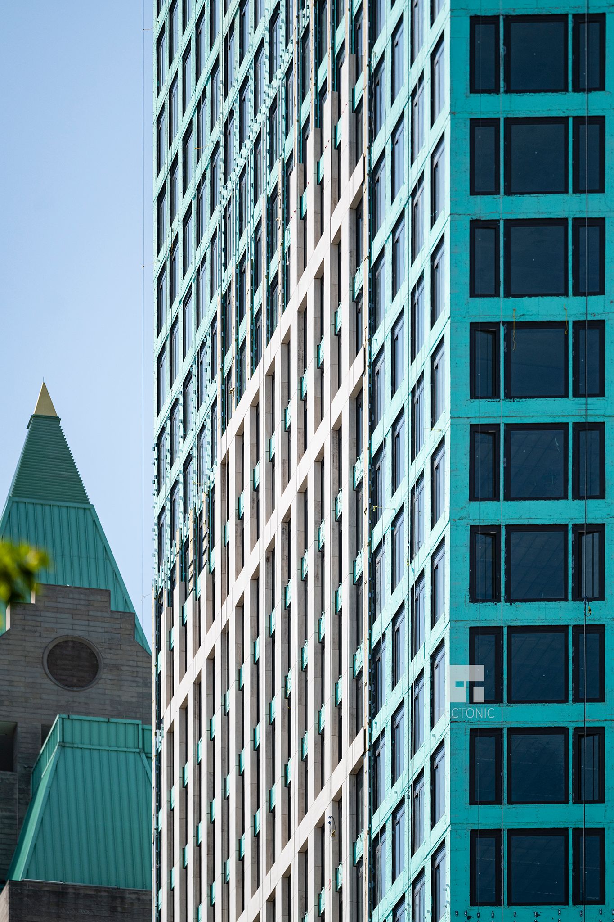
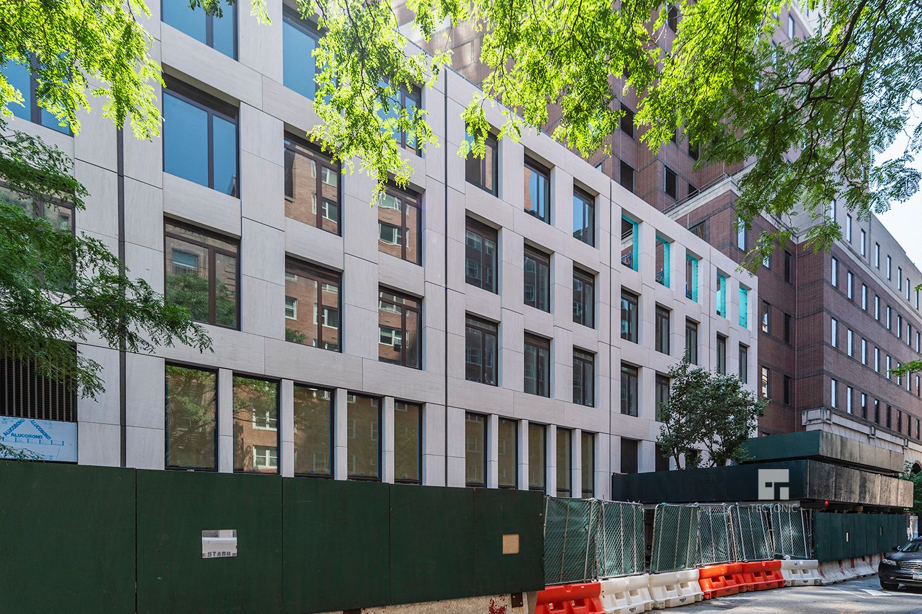
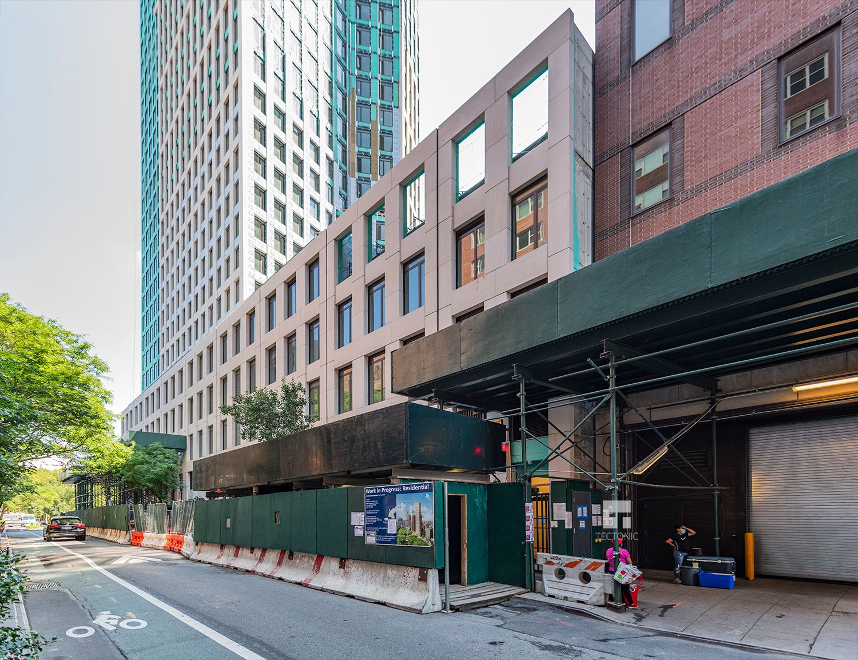




Too bad it can’t stay that nice blue green color. It’s sort of nice.
OK, but doesn’t quite have the charm of the Flatiron Building, but few buildings do.
I agree, not quite a Flatiron, more of a Rowenta! ?
Great new bldg. Respects it’s site.
This and the other flatiron a few blocks away at One Boerum are major improvements.
Much too tall. 20 stories would have been more than enough. Speaks to the greed of developers and the politicians who like them too much