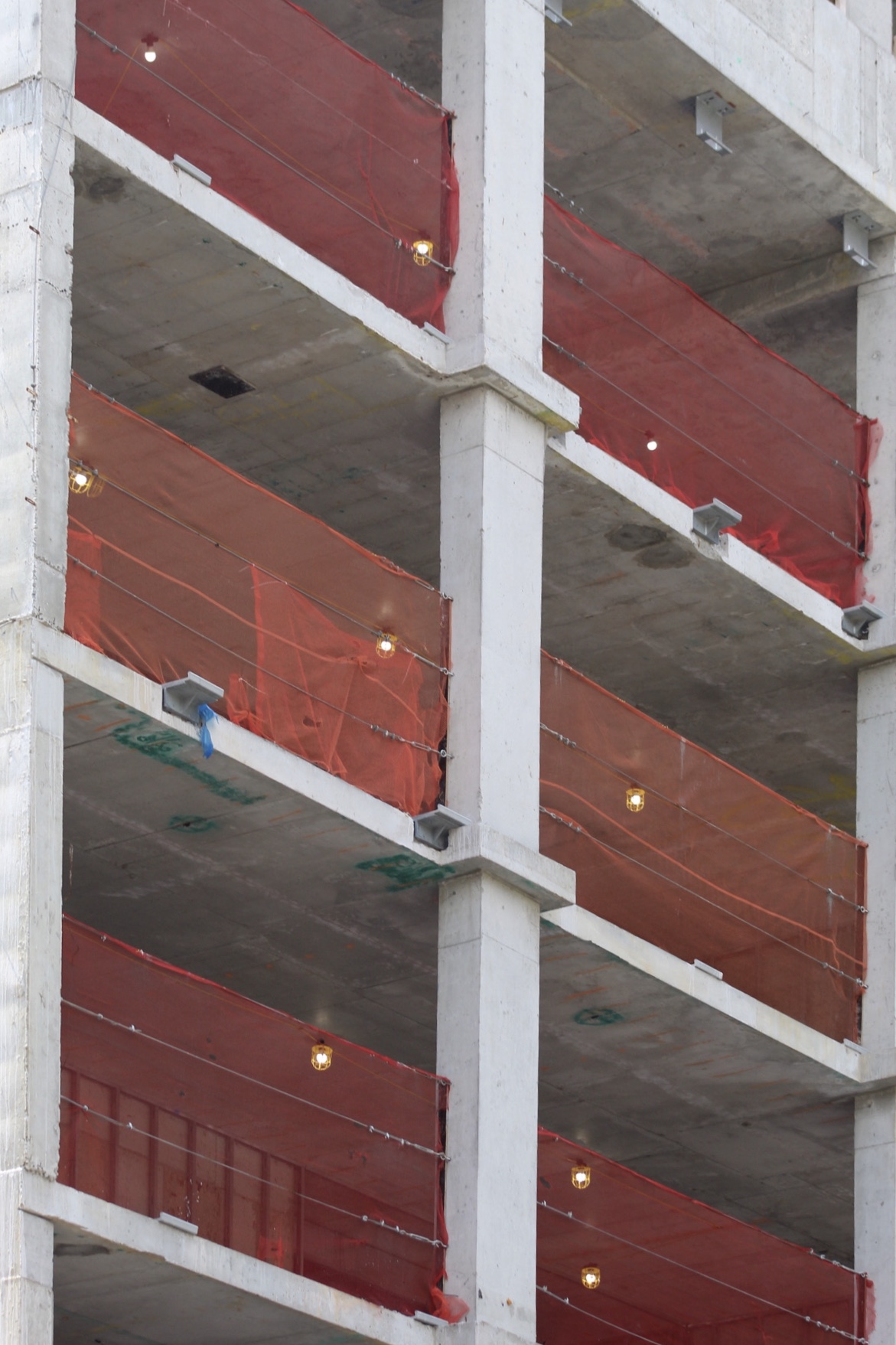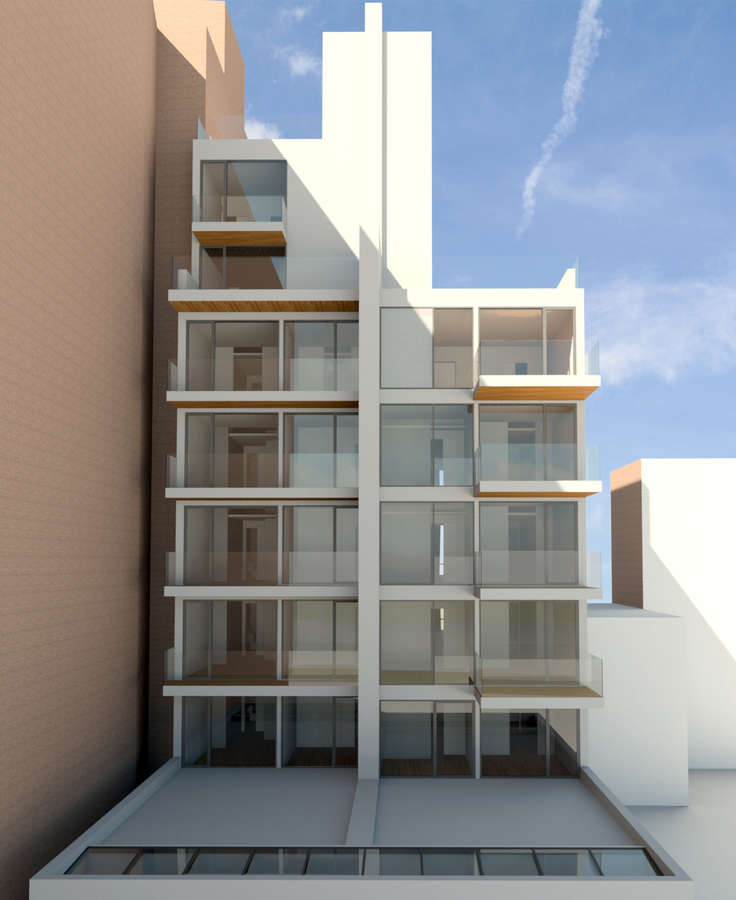Construction appears to have stalled at 128 East 28th Street, an eight-story, ten-unit building in NoMad. Not much progress has occurred since our last update in late December, when the reinforced concrete superstructure was nearing topping out, and work has yet to begin on the undulating metal and glass curtain wall. TRA Studio is the designer and Sinha Development is the developer of the 80-foot-tall, 21,038-square-foot project.
New photographs show the metal façade clips attached to the edges of the floor slabs on the main northern elevation facing East 28th Street. The wooden formwork that was in place at the time of our last visit has been disassembled, and only the sidewalk scaffolding that covers the ground floor and second story remains. It’s unclear when the envelope units will arrive on site and begin installation.
The property will yield 17,300 square feet of residential space from the second through eighth floors. Each unit is set to average 1,734 square feet. A full-floor home will take up the sixth story with a duplex spanning the top two floors. The duplex is designed to be perched above the main setback, atop which will be where the private outdoor terraces will be located. The rear elevation has a simpler design that includes balconies and floor-to-ceiling windows. The ground floor and cellar levels will contain nearly 3,100 square feet of retail space.
A formal completion date for 128 East 28th Street is unclear at the moment, though some time in 2021 is most likely.
Subscribe to YIMBY’s daily e-mail
Follow YIMBYgram for real-time photo updates
Like YIMBY on Facebook
Follow YIMBY’s Twitter for the latest in YIMBYnews










For all the world of work into structure, correct selection on its facade: Thanks to Michael Young.
What a cute little building. I like it a lot.
So now even the subs get mentioned, but still nobody else involved in the design beyond the architects?