The Landmarks Preservation Commission (LPC) recently approved the construction of a three-story infill and addition at 56 North Moore Street in the Tribeca West Historic District. The building will eventually debut as a modern office space with multiple outdoor terraces set above the historic masonry façade.
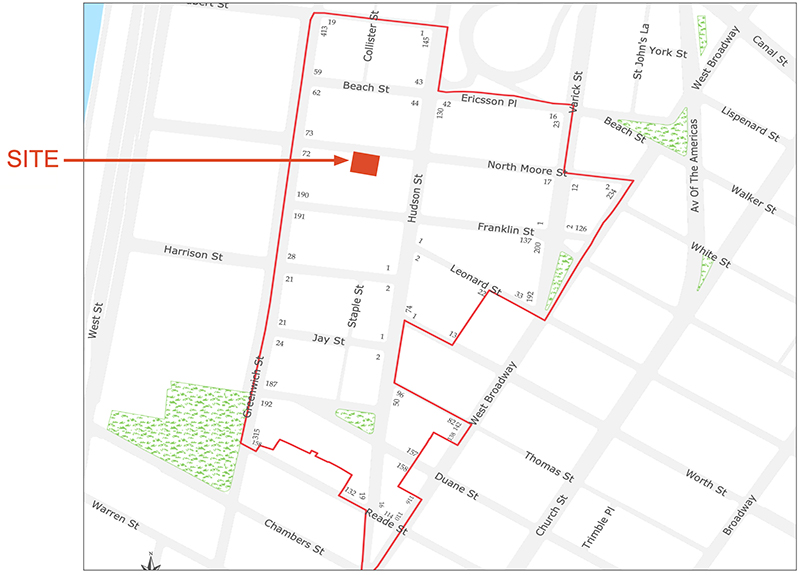
Site map illustrates building location and the boundaries of the Tribeca West Historic District and the location of 56 North Moore Street
Renderings from ODA’s New York design studio offer a first look of the redeveloped property and how the team will refurbish and expand the aging structure, which dates back to the early 1900s. To complete the effort, the architects worked with preservation consultants Higgins Quasebarth & Partners.
Along North Moore Street, scope of work calls for the removal and replacement of all doors, windows, and associated support structures with dark aluminum-cased glass throughout. At the ground floor, the project calls for new concrete sidewalk with stone curbs, a cantilevered storefront marquee, an updated lighting system, and security cameras.
At the upper levels, construction teams will remove existing skylights, fire escapes, and relocate an existing stairwell. The three-story infill and expansion will partially replace the fifth floor and establish two new levels above. The entire addition is enclosed in a modern glass and aluminum façade. The massing of the addition incorporates a number of setbacks that support several terraces and flexible outdoor spaces, as well as reduce sight lines from the street.
When complete, the structure’s elevation will increase from five to seven stories for a total height of approximately 145 feet including the elevator bulkhead and mechanical enclosure.
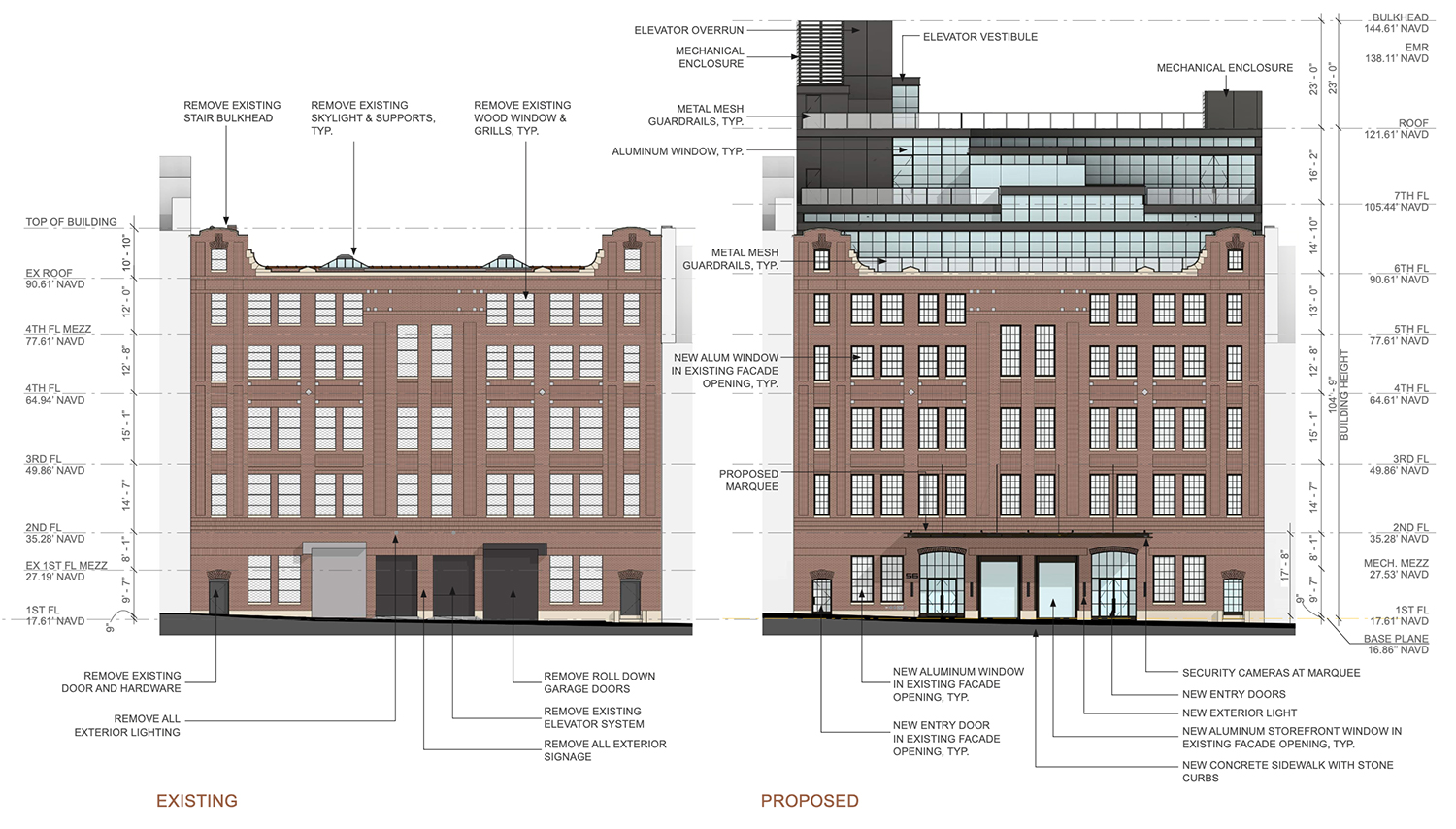
Elevation diagram illustrates existing conditions (left) and proposed expansion (right) at 56 North Moore Street – ODA
While the project is approved by the LPC, the commissioners did not grant a final Certificate of Appropriateness, which is required for the project to proceed. An official letter from the LPC stipulates that ODA must further minimize the visibility of the bulkhead and set back the proposed railing above the existing parapet. Upon receipt, review, and approval, an official Certificate of Appropriateness will be granted.
Subscribe to YIMBY’s daily e-mail
Follow YIMBYgram for real-time photo updates
Like YIMBY on Facebook
Follow YIMBY’s Twitter for the latest in YIMBYnews

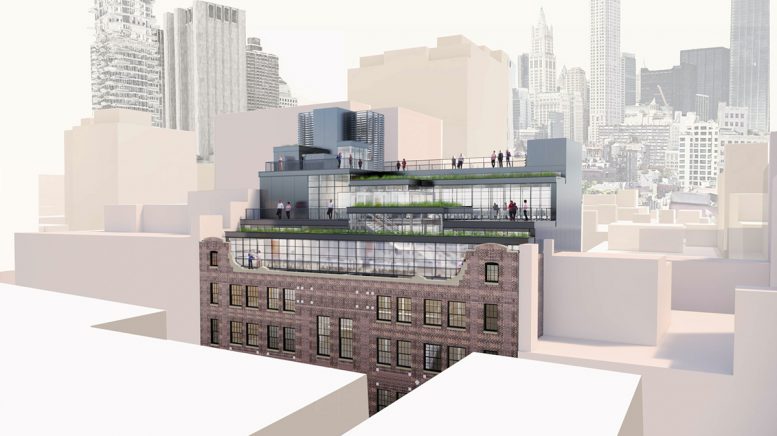
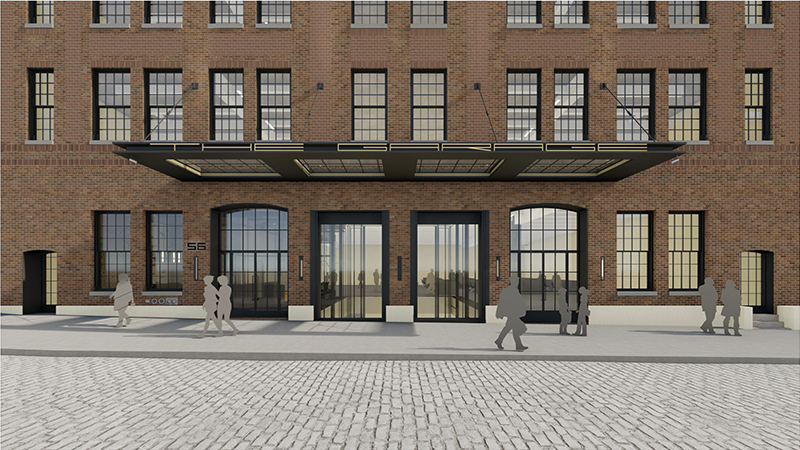
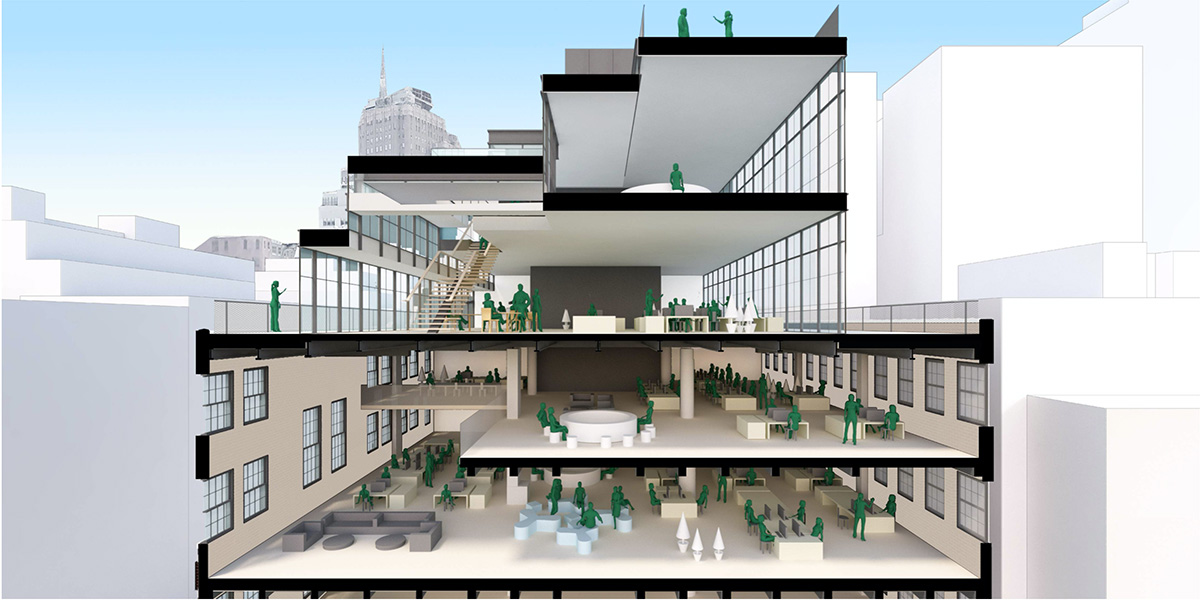

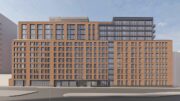



A beautiful adaptive reuse. In other neighborhoods, it just would have been torn down and replaced with another glass box.
Very right.
Does anyone know where I can find the official letter from the LPC which stipulates that ODA must further minimize the visibility of the bulkhead?