Construction appears substantially complete on Trinity Commons, a 26-story mixed-use tower planned to open next year at 74 Trinity Place in the Financial District. Alternately addressed as 107 Greenwich Street, the 424-foot-tall building is designed by Pelli Clarke Pelli Architects and developed by Trinity Real Estate, with Stephen B. Jacobs Group as the executive architect.
The only element still awaiting completion is the open-air pedestrian bridge above Trinity Place that spans between the lower floors of the edifice and the back side of Trinity Church.
A row of thin brown metal panels stretch the height of the main building itself on three sides and intertwine among the crown, which features a tight array of gold-colored fins. They easily catch the sunlight and create a strikingly reflective shimmer.
Meanwhile the brown mullions in between the floor-to-ceiling windows on the lower levels have a great amount of detail, texture, and depth that enhance the overall appearance of the structure.
The western elevation has minor shallow setbacks that follow the diagonal angle of Greenwich Street while still adhering to the uniform envelope design.
The architecture shows that a great deal of contextual consideration was taken into account with respect to the surrounding buildings and Trinity Church. The property will contain The Trinity Church Parish Center, a full-court gymnasium, a teaching kitchen, art and dance studios, dedicated space for teens, over a dozen private meeting rooms, and program space placed among the first five floors. Office floors will occupy levels six through 26, with Trinity Church offices on the first three of these levels.
Trinity Commons is expected to open in 2021.
Subscribe to YIMBY’s daily e-mail
Follow YIMBYgram for real-time photo updates
Like YIMBY on Facebook
Follow YIMBY’s Twitter for the latest in YIMBYnews

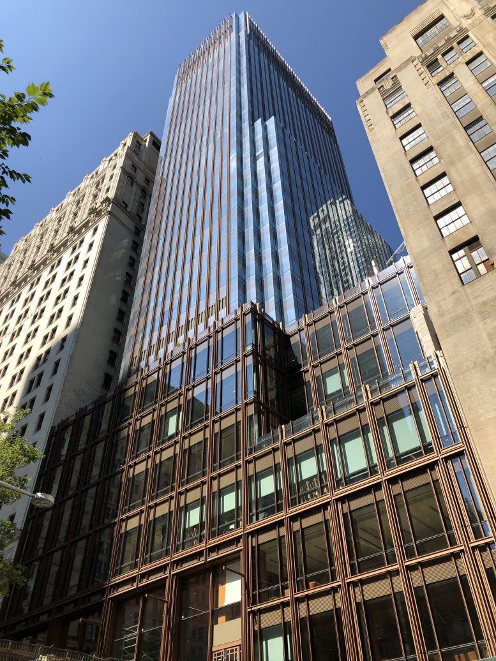
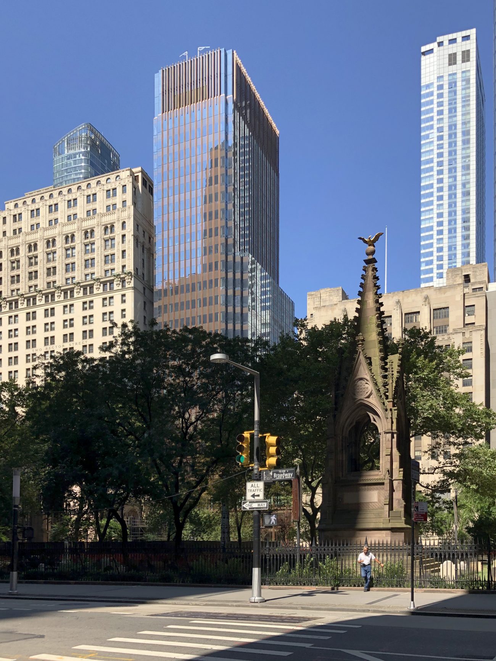
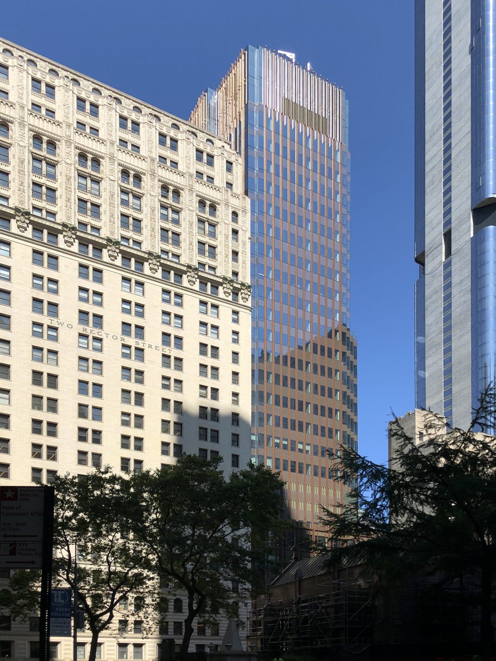

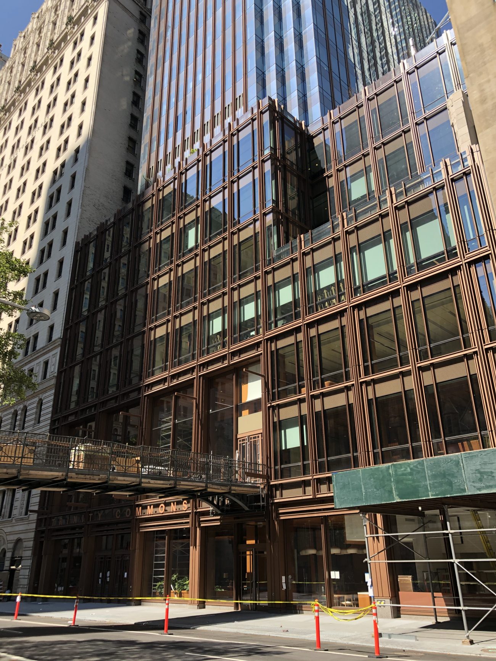
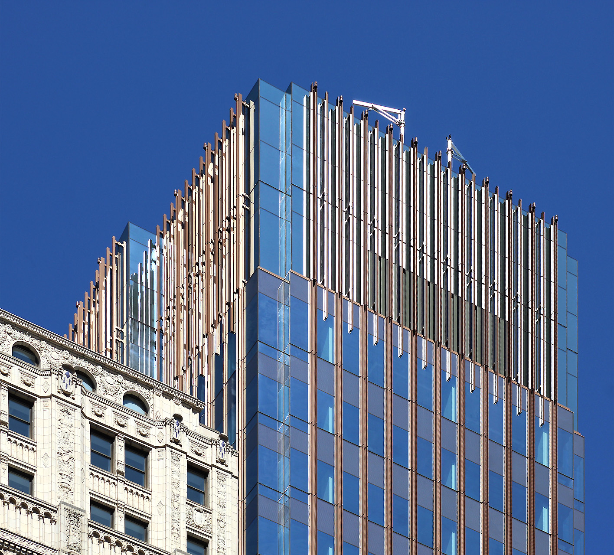
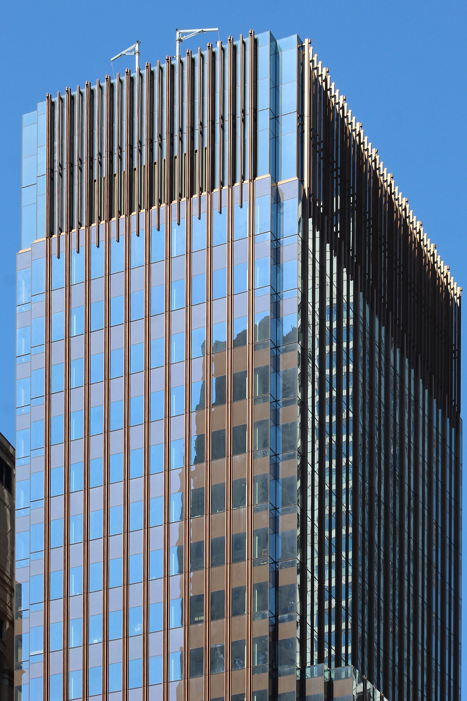
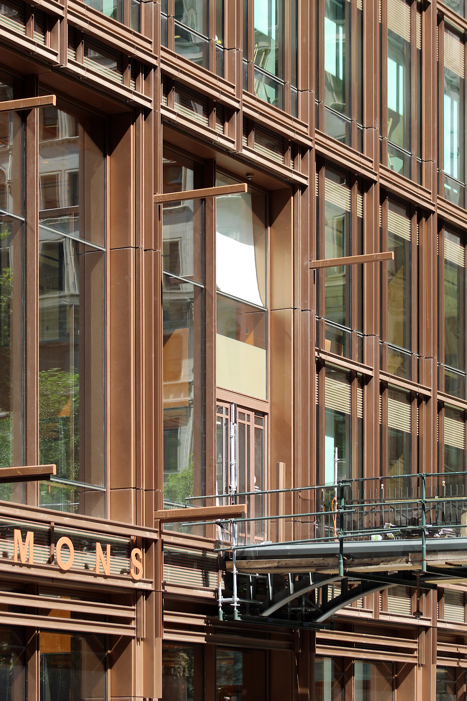
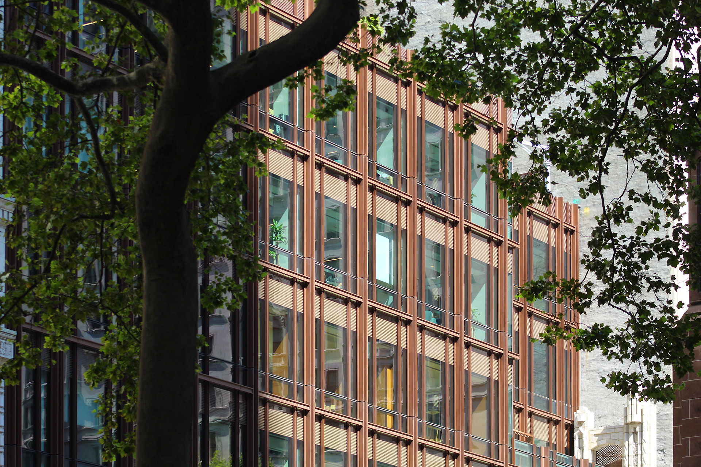
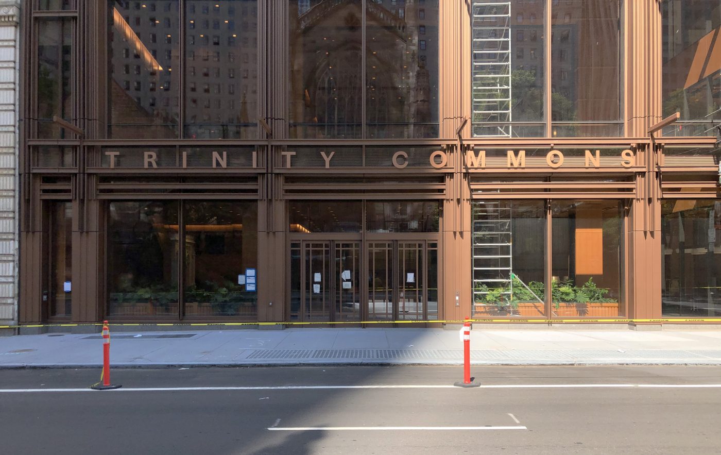
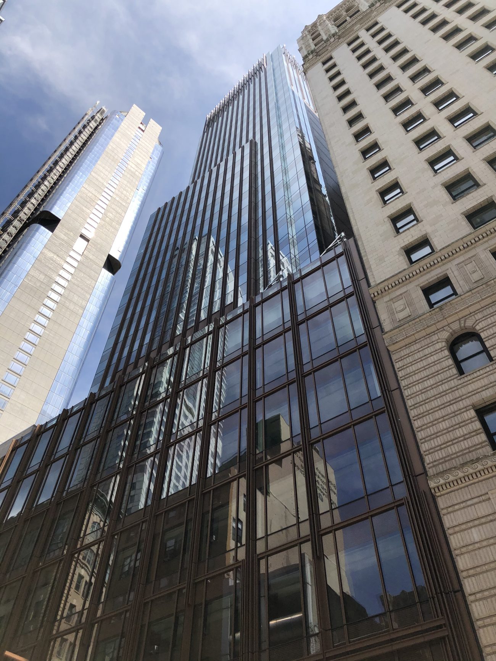
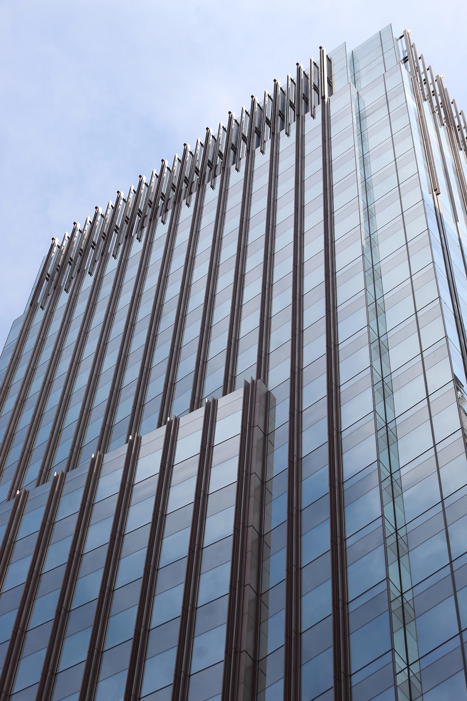




What’s better than the church taking advantage of tax exempt status to profit? Guess morals aren’t high on Jesus’ list.
In no way, shape or form a worthy replacement for what was there before.
Absolutely right. Pure Trinity Greed is the only reason this new wasteful building exists. It’s a sin…
This building seriously looks like a rendering! Absolutely beautiful. I am not sure what it replaced but it is absolutely stunning on it’s own merit.
Please tell us what was there before this new building.
This building is quite attractive but should be at least 3x taller. Kinda silly to have such a modest background building in the middle of the financial district.
Don’t know what it replaced, but this is quality work, esp. the warm brown look & respect for street level.