Construction has been progressing steadily at 555 West 38th Street, a 570-foot-tall residential skyscraper in Hudson Yards. Designed by Pelli Clarke Pelli Architects and developed by Rockrose with SLCE as the architect of record, the reinforced concrete structure will rise 52 floors and contain 598 rental units. The property is located along Eleventh Avenue between West 38th Street and West 39th Street, directly across from the Jacob K. Javits Center.
Recent photos show the superstructure gaining prominence as the curtain wall installation progresses. The reflective glass exterior now clads the entire multi-story podium as well as several floors above. The façade incorporates dark blue vertical and horizontal bands that overlay the grid of floor-to-ceiling glass and operable windows, most notably on the southern elevation and the western face on the northern half of the building. As illustrated in the main rendering, the outline of the subtly sloped massing of the split-tower design is becoming apparent and will be further accentuated as vertical construction progresses. At the current pace of work, it won’t be long before the superstructure surpasses the first and only setback, which is located around the midpoint on the northern side of the skyscraper. From there, work should speed up with the reduction in the size of the floor plates.
555 West 38th Street’s prominent height and relatively isolated position near the waterfront will make the structure stand out in the skyline from across the Hudson River and will provide residents with panoramic views. The site is a short walk from the supertall skyscrapers of Related’s first phase of Hudson Yards. Pelli’s building will soon be joined by a number of structures planned to rise from the empty and or underdeveloped parcels in the surrounding area.
YIMBY last reported that 555 West 38th Street is expected to be finished in the fall of 2022.
Subscribe to YIMBY’s daily e-mail
Follow YIMBYgram for real-time photo updates
Like YIMBY on Facebook
Follow YIMBY’s Twitter for the latest in YIMBYnews

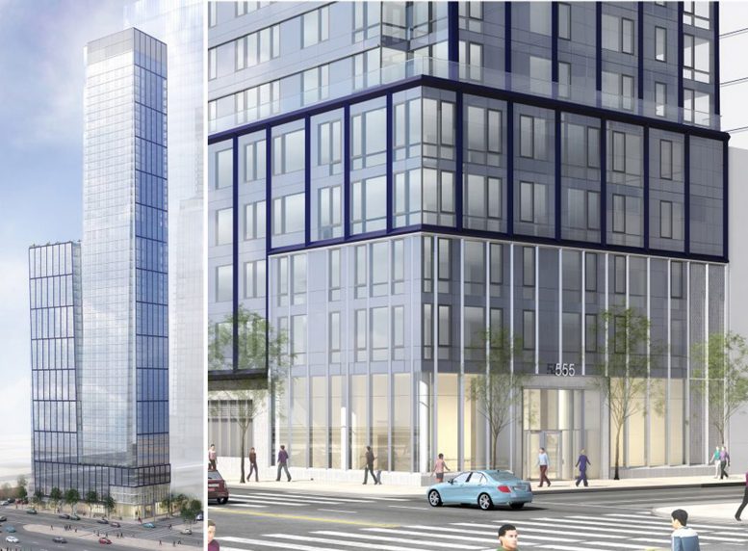
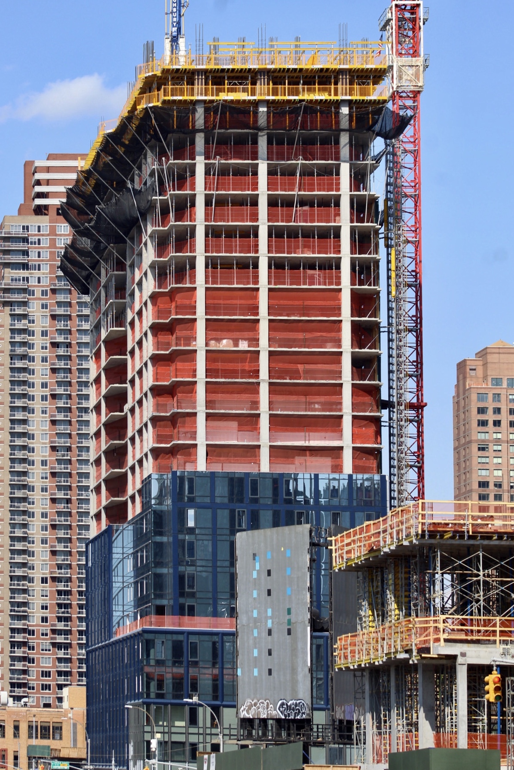
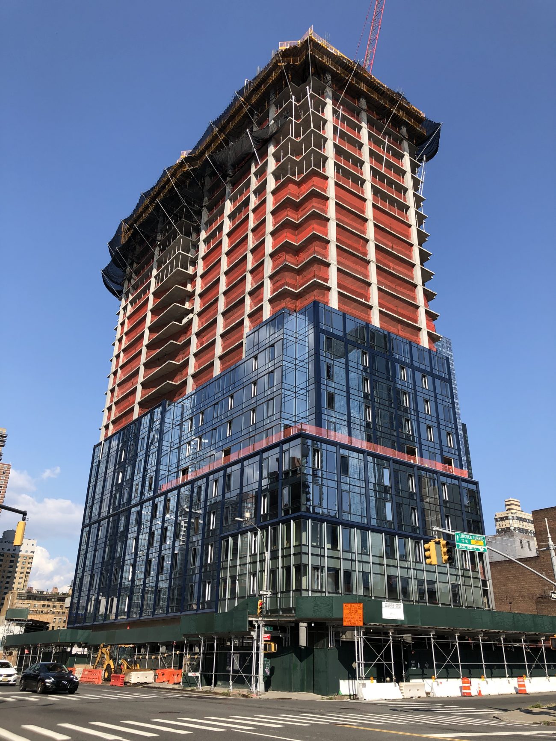
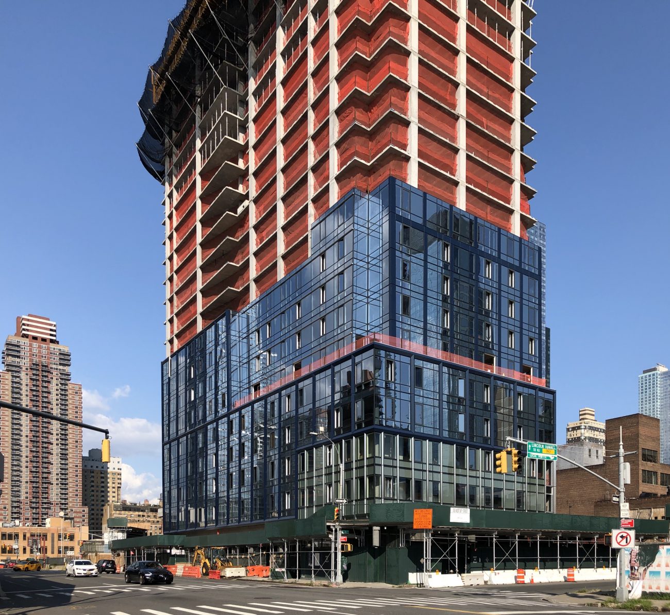
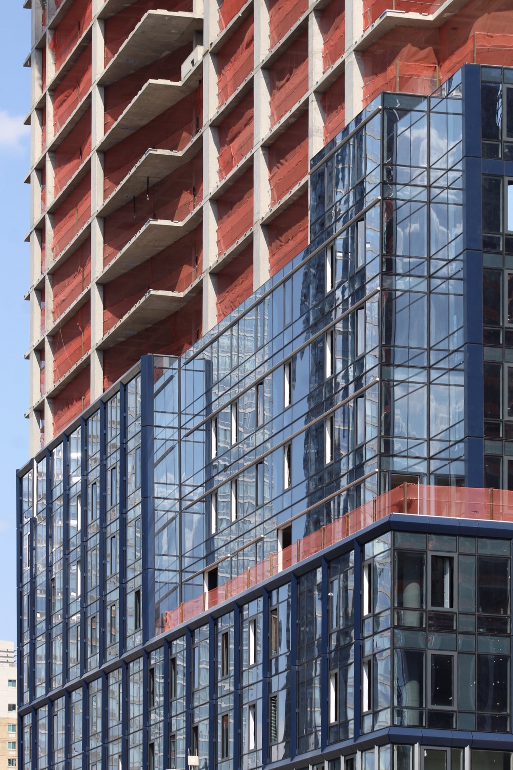

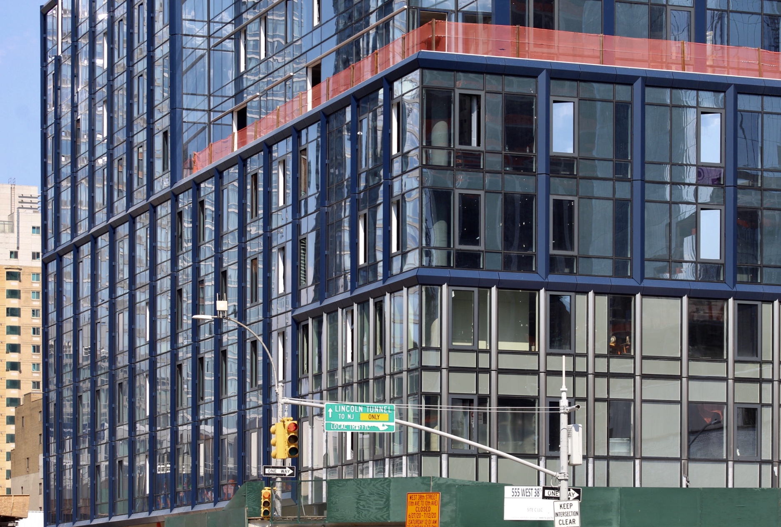
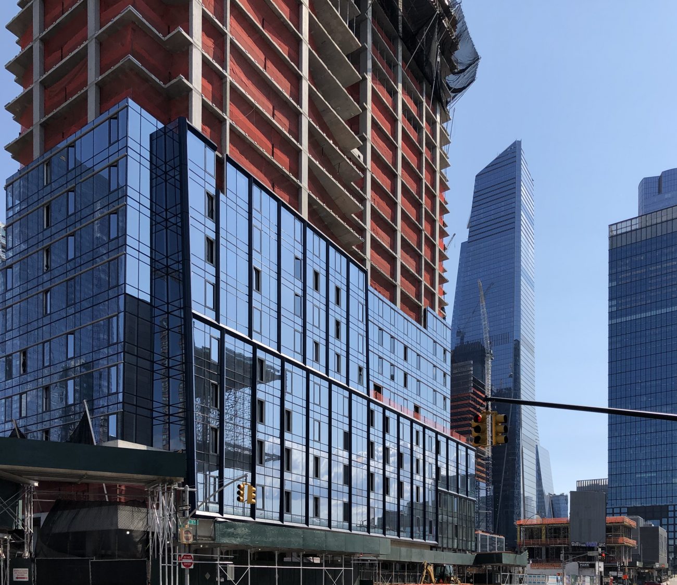
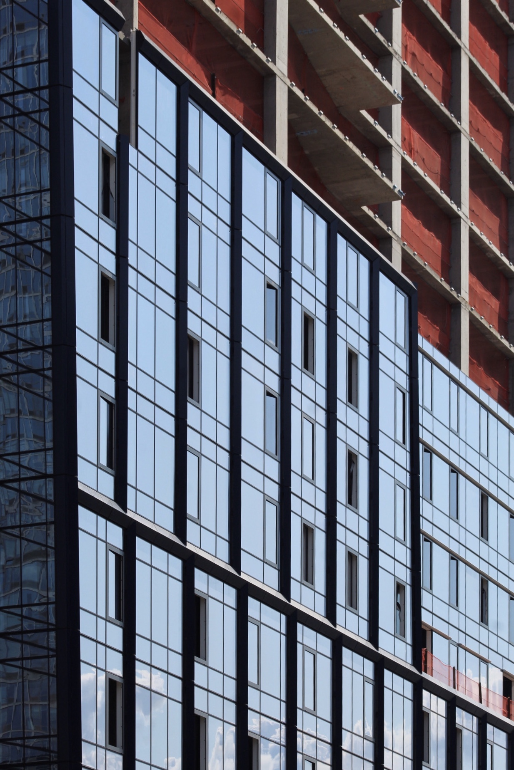
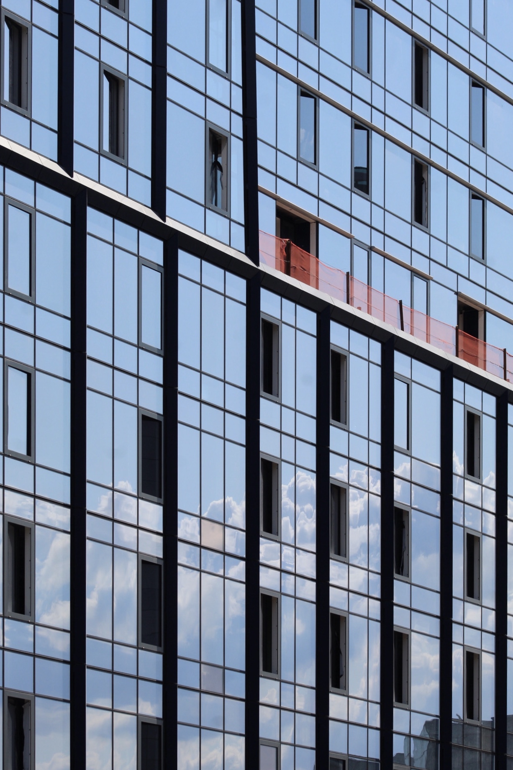

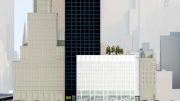

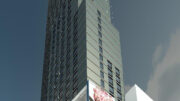

Operable windows! Astounding.
And right next to the Lincoln Tunnel vehicle exhaust stack.
All new residential buildings have operable windows, there’s a code-mandated requirement for natural ventilation.
Eh, it is fine. The individual designs are good, but them fused together I’m a little bit skeptical about.