It appears that exterior progress has taken a step backward on Seaport Residences, a 60-story residential skyscraper formerly known as One Seaport at 161 Maiden Lane in the Financial District. Located on the border of the South Street Seaport District, the 200,000-square-foot building is designed by Hill West Architects and developed by Fortis Property Group LLC, with Ray Builders serving as the contractor. Groves & Co is the interior designer for the 80 units, which are being managed by Douglas Elliman Development Marketing.
Recent photos show sections of the reflective curtain wall removed since our last update in May. It is unclear as to the cause of this regression on the 670-foot-tall project, which is still reportedly leaning three inches to the north.
The most prominent section of glass removed is between the podium and the first mechanical levels on the slim East River-facing elevation.
It also appears that a section of glass on the southern façade has been removed as well. When compared to pictures from May, the reflective curtain wall on the lowermost floors bears a slightly different appearance, suggesting the possibility that all of the glass could be in the process of replacement.
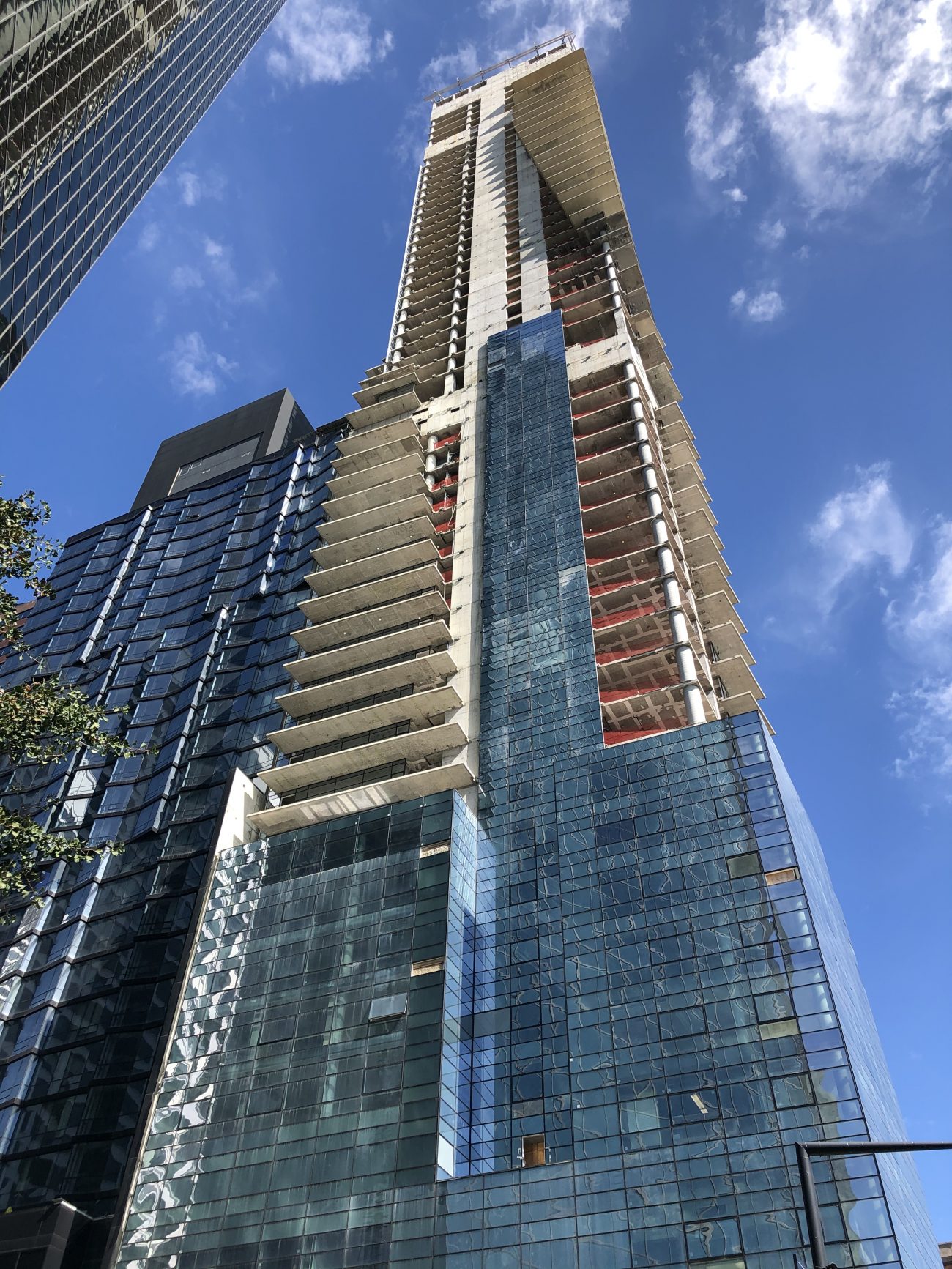
Seaport Residences’ glass curtain wall on the southern elevation in late-September. Photo by Michael Young
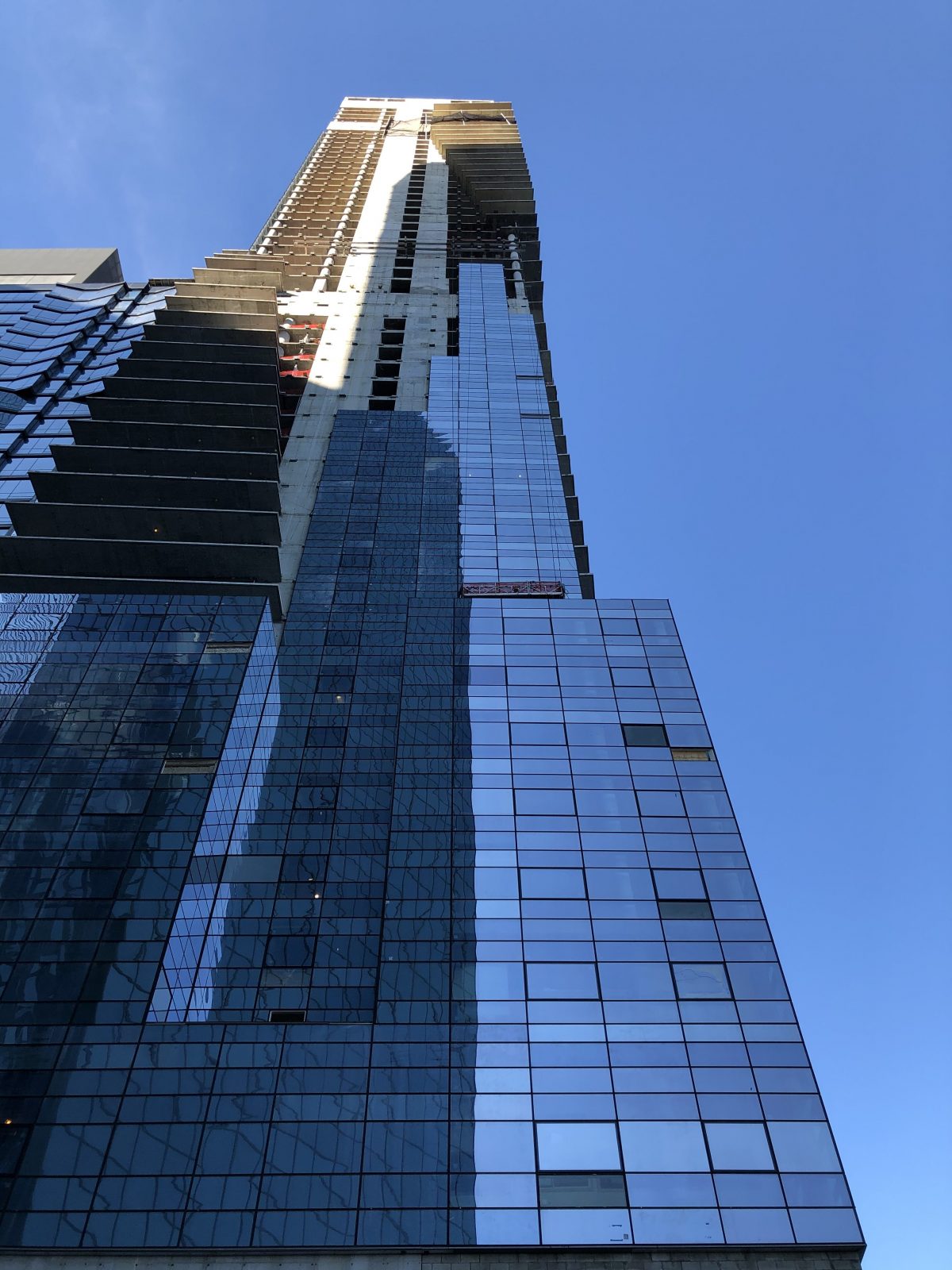
Seaport Residences’ glass curtain wall on the southern elevation back in early May. Photo by Michael Young
The low-rise base still gives us the best idea of how the corners and overall enclosure will eventually look.
Seaport Residences is currently the tallest residential building along the East River waterfront of the Financial District, and could possibly remain so for a number of years unless the vision for the adjacent 80 South Street is realized. This would far surpass the architectural height of 161 Maiden Lane and dramatically transform the Lower Manhattan skyline. Another equally tall development that could be built is the nearby 250 Water Street.
YIMBY expects Seaport Residences to be completed sometime in 2021, though a formal revised completion date has yet to be announced.
Subscribe to YIMBY’s daily e-mail
Follow YIMBYgram for real-time photo updates
Like YIMBY on Facebook
Follow YIMBY’s Twitter for the latest in YIMBYnews

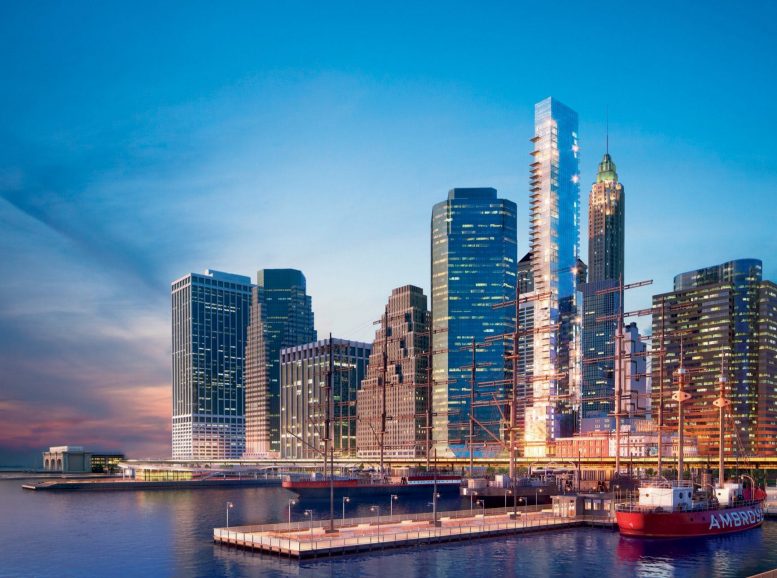
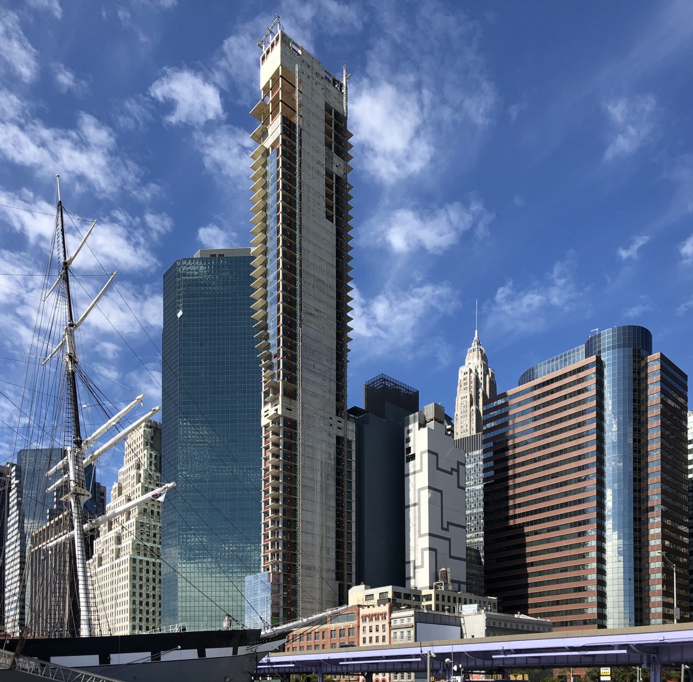

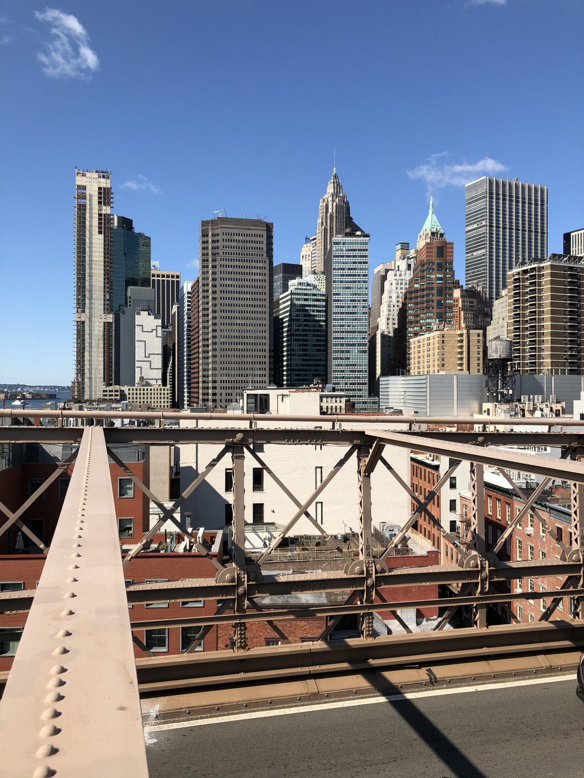

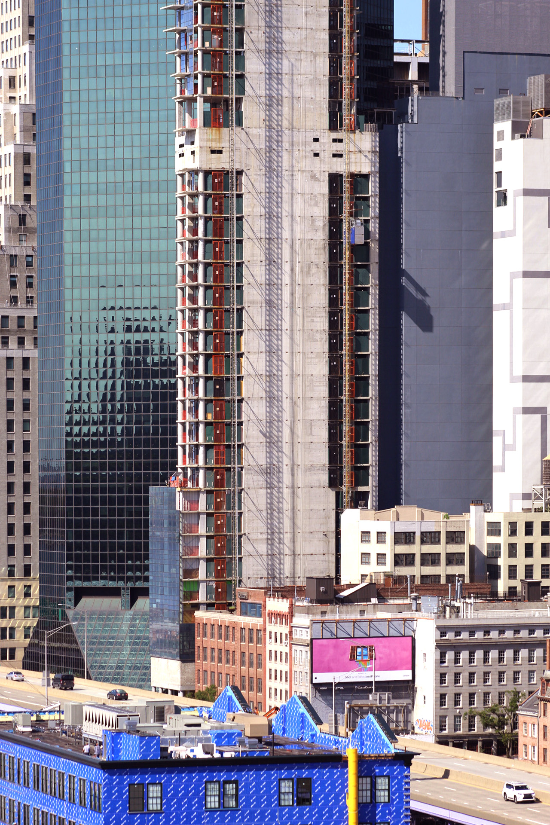
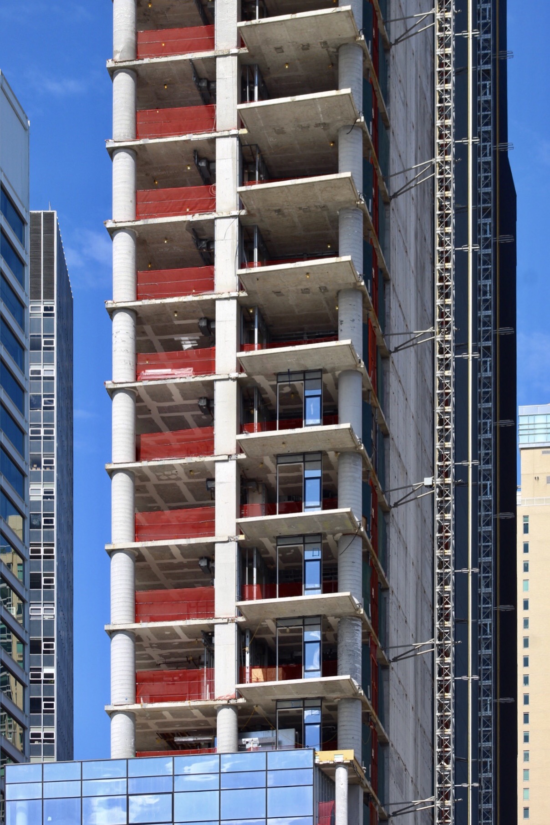
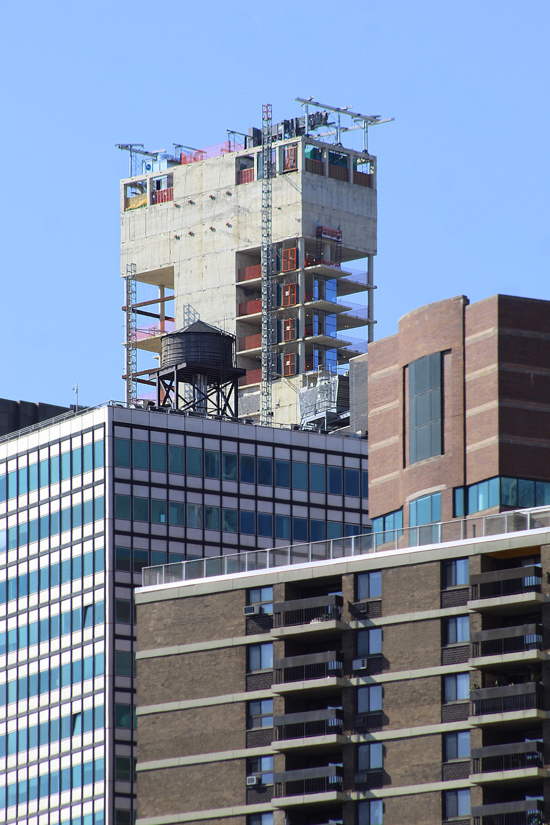
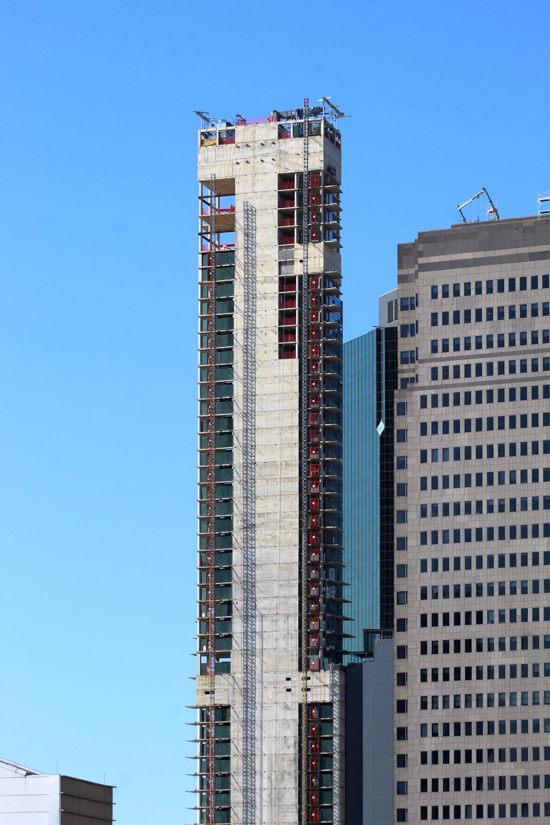
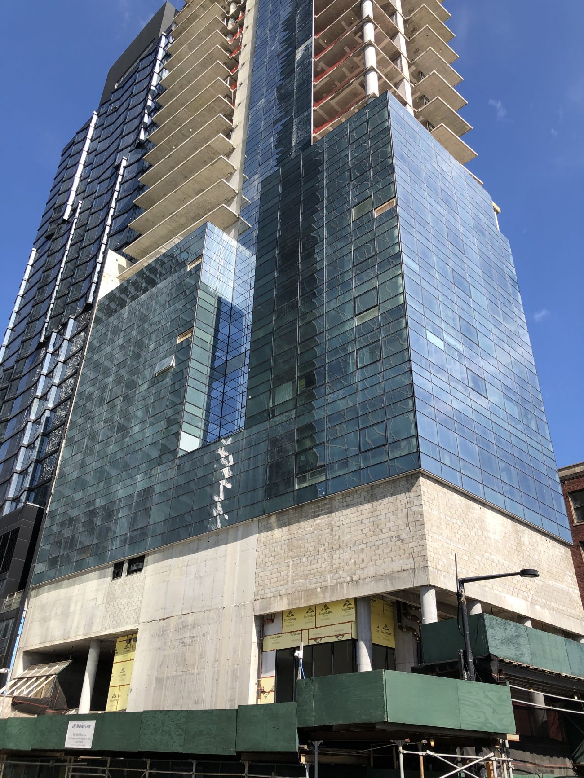




Does this mean One Seaport will be demolished? Probably not, but I wish. This building is awful. Those spiralling balconies, dead flat side, and cheap looking glass. It is just BAD.
They might be going for the ‘perpetually under construction’ look.
Leaning Tower of Manhattan? Soon on the show Engineering Blunders. You build on fill and you reap the results.
Great views of the dozens of tourist helis buzzing the Brooklyn Bridge. Their sound will be unbearable from the upper floors. Good glass won’t make a difference. (Speaking from experience.)
What a mess, I work with all the Major Contractors in the city, and the one they hired to fix this mess in my opinion is not the solution.
1) If and when “she” falls into the East River, it will create new “pier development”! ?
2) In meantime, it might be difficult to sell units, due to the “leaning factor”? ?
I dubb thee…
“The Big Apple Pisa”! ?
Mark: You build on fill, you reap the results IF you “value engineer” (go cheap) on number and depth of foundation pilings.
Yes this is correct or the engineers made an error in their calculations. One example being the Citibank building.
Mark: This is Manhattan’s version of SF’s leaning Millinneum Tower whose foundation defect remediation has finally been approved at a sum of $$$ far far in excess of the original savings achieved by “floating” a massive pad atop fill.
That building sank and leaned.
We all make mistakes. Some people make big mistakes.