Work is progressing on the warm-colored masonry walls and windows of the 230-foot-tall, 24-story expansion at 250 Fifth Avenue in NoMad. Designed by Perkins Eastman, PBDW Architects, and Martin Brudnizki Design Studio and developed by Flaneur Hospitality, the project also includes the renovation of the adjacent 115-year-old bank building designed by McKim, Mead & White. The property will eventually debut as The Fifth Avenue Hotel.
Photos show the degree of progress that has occurred at the site, which is located along Fifth Avenue between West 28th and West 29th Streets, since our last update back in late March.
The entire western elevation of the tower appears complete, while assembly of the glass and brick fenestration on the southern and eastern walls is progressing. The mechanical hoist is still attached to the superstructure along West 28th Street. The white plastic sheets that previously covered the early 20th century corner structure have been removed, though the edifice is still shrouded in black netting and scaffolding. This makes it difficult to get a good impression of the state of its renovations, and it will likely be a while longer until the building is exposed to the elements. The main rendering shows floodlights on multiple cornices illuminating the structure at night.
250 Fifth Avenue will yield 153 hotel rooms, with 129 in the new addition and the remaining 24 in what is referred to as the “Mansion,” most likely the former bank building. Two outdoor rooftop bars are to be located on the northern and southern edges of the 23rd level. Other amenities include a multi-level restaurant, a cafe, a bank vault turned into a wine cellar, and a 5,000-square-foot ballroom with 20-foot-high ceilings and an adjacent outdoor terrace next to the lobby.
YIMBY last reported that The Fifth Avenue Hotel is slated to open in late 2020, but early 2021 seems more likely.
Subscribe to YIMBY’s daily e-mail
Follow YIMBYgram for real-time photo updates
Like YIMBY on Facebook
Follow YIMBY’s Twitter for the latest in YIMBYnews

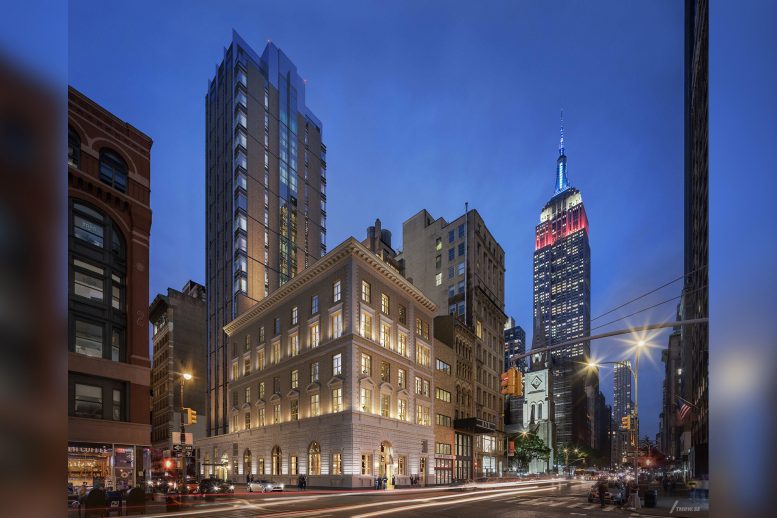
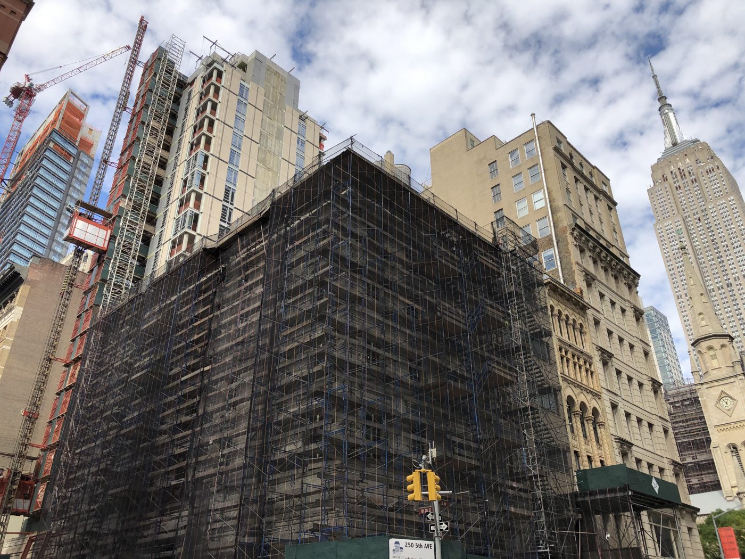
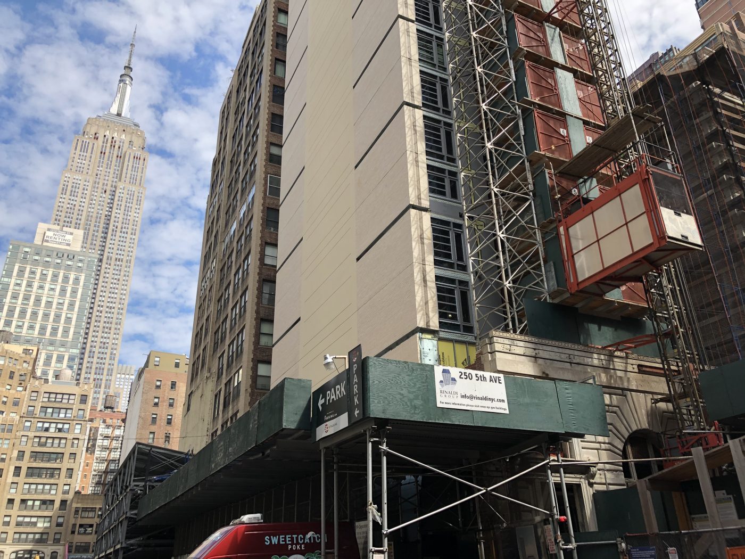
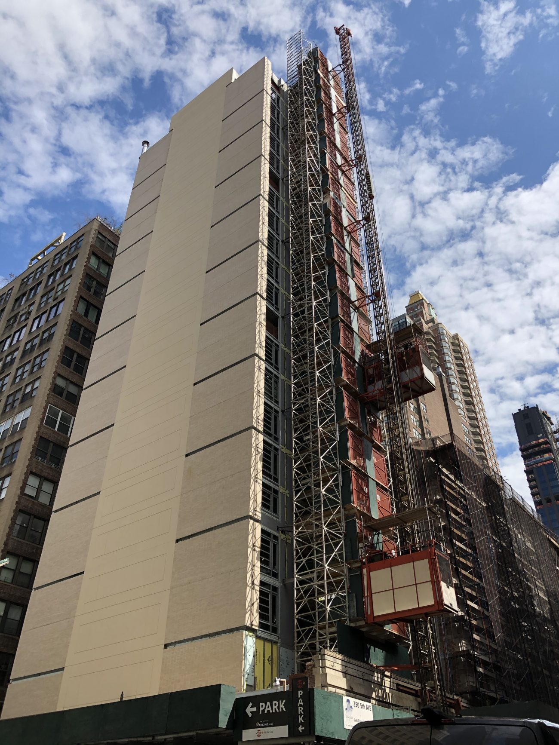
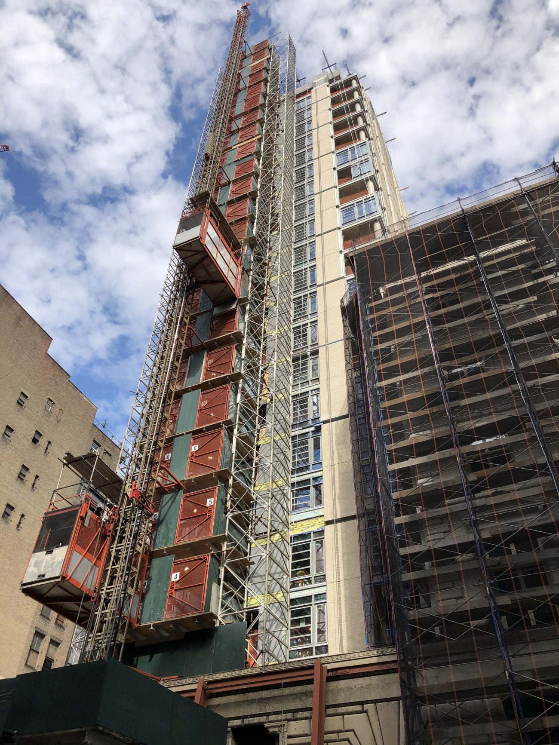
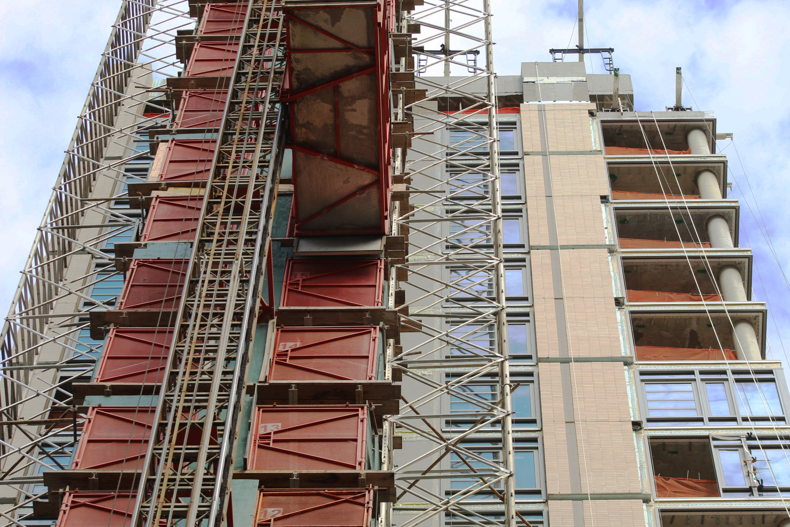
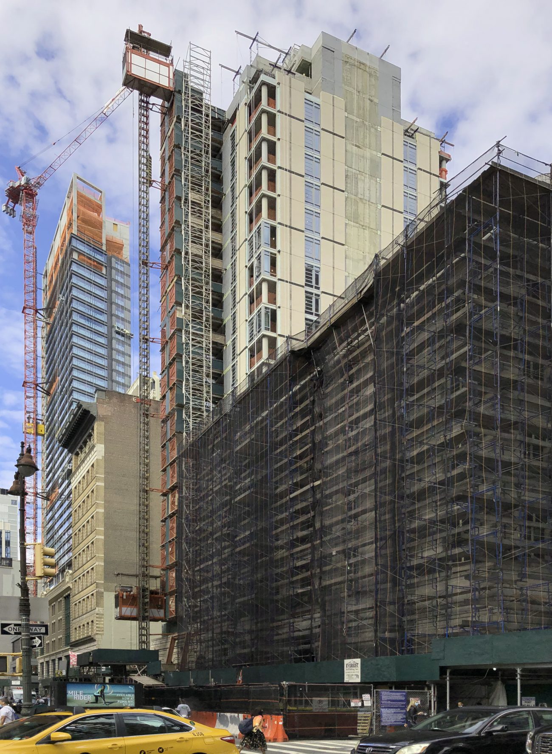
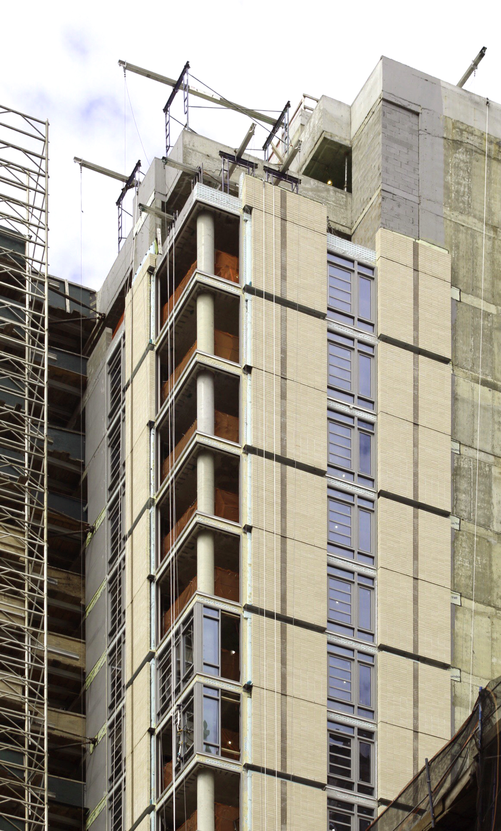
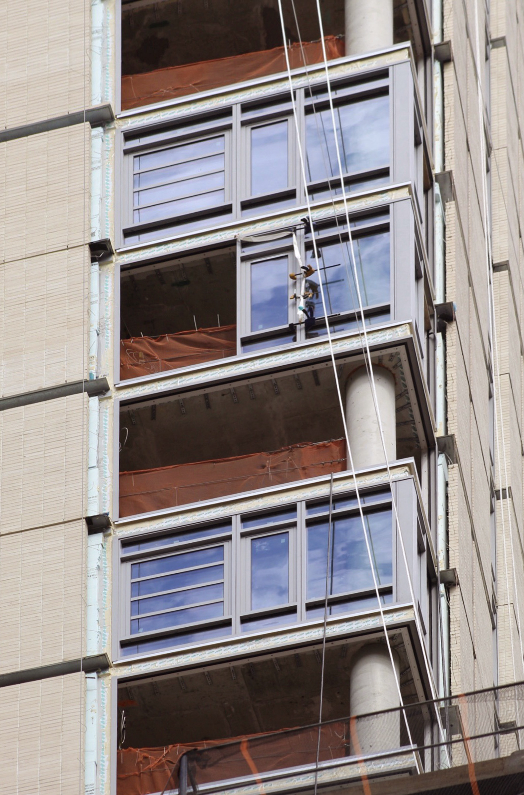

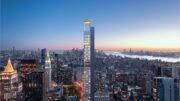


Now this is how a modern high rise hotel should be like. Very nicely done.
The tower addition to this McKim Mead & White building (Mansion) is most unfortunate. The addition totally ignores the spirit or rhythm of the original facade. A real missed opportunity to say the least.
I’m looking for a job like maintenance cleaning housekeeping residential building cleaning I have experience like 6 years to 7 years experience
Where is the Long Island disabled family affordable housing??? We have so many senior, 55 n older developments, where is just one disabled family housing??? Where do the sick with children live?
Where do we get applications from???
Please send me all the information about your low cost homes for the elderly.