The Landmarks Preservation Commission (LPC) will soon review proposals from Morris Adjmi Architects and Hope Street Capital to construct a seven-story residential building behind a historic church at 959 Sterling Place in Crown Heights, Brooklyn. Known today as the Hebron Seventh Day Adventist School, the structure was originally completed in 1889 and designated a New York City landmark in 2011.
The historic designation of the building and its location within the Crown Heights Historic District requires the project team to acquire a Certificate of Appropriateness from the LPC.
The new residential building will top out at 80 feet above ground and will redevelop the church’s existing parking lot. To make room for the proposed courtyard, the project team will need to demolish an existing addition at the rear of the building that was completed around 1913. Referred to as the East Wing, the addition mimics the original design of the building and serves as an extended chapel.
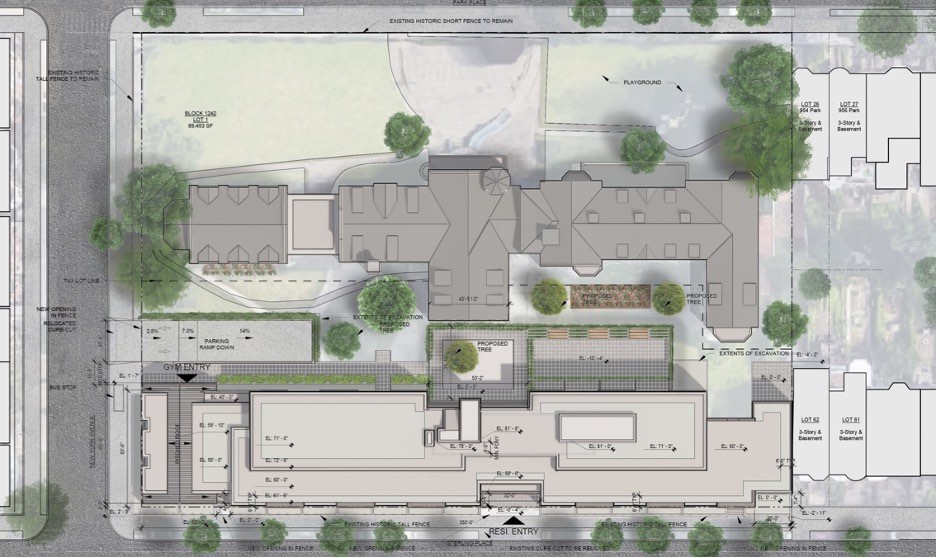
Aerial site plan of proposed development campus at 959 Sterling Place campus – Morris Adjmi Architects
As part of the expansion, the proposed scope of work also includes pervasive restoration of the building’s historic façade. These repairs include replacement of the roof with asphalt shingles, repainted masonry elements throughout the building envelope, installation of new gutter and drainage systems, and repair and replacement of damaged masonry components.
The façade of the apartment building will be constructed of orange brick with light gray mortar and metal-framed operable windows outside each apartment. Residences will range from one-bedroom, one-bathroom units up to three-bedroom, two-bathroom units.
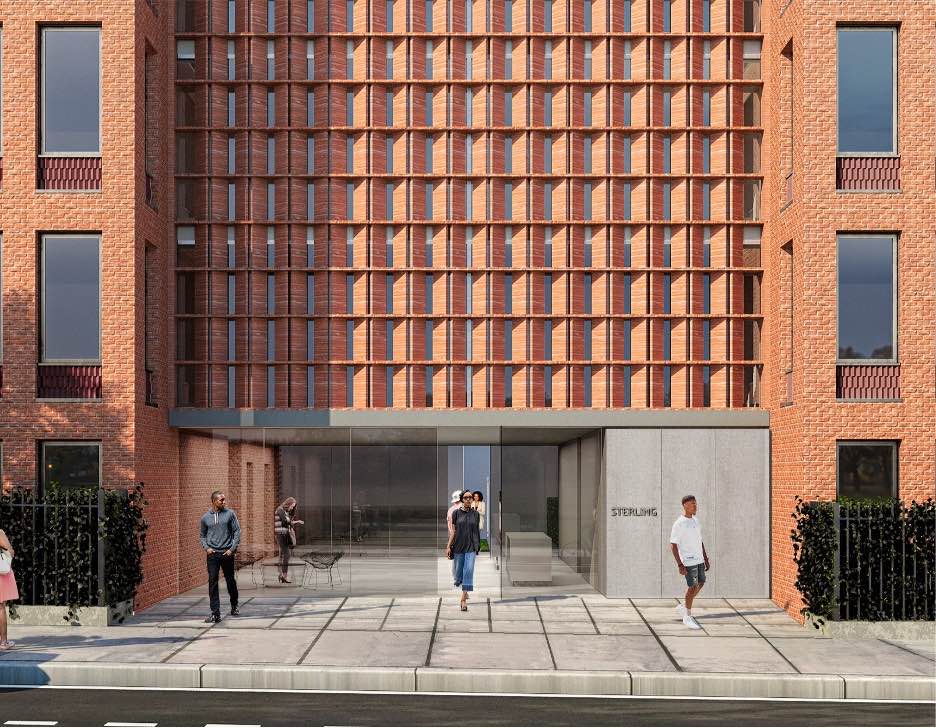
Rendering illustrates the front entrance of the residential addition at 959 Sterling Place – Morris Adjmi Architects
The cellar will contain parking for 142 vehicles, a gymnasium, bike storage, laundry facilities, and mechanical spaces. Additional amenities include a 2,200-square-foot courtyard and an outdoor roof deck. The residential component will comprise 182 units ranging from one-bedroom, one-bathroom units up to three-bedroom, two-bathroom apartments.
Earlier this month, Hope Street Capital confirmed that 30 percent of the available apartments would be priced below market rate as part of the city’s Affordable Housing New York Program, also known as the 421a tax exemption. Despite these inclusions, local residents and community groups argue that the proposed development will spur displacement of existing residents in the Crown Heights area. The groups also argue that the residential expansion will block views of the historic structure at the rear of the property.
In response, the Seventh Day Adventists contend that the development will empower the church with the ability to fund future restoration projects that will increase the longevity of the historic building.
“The opposition is surprising to me,” wrote Dr. Daniel Honore, president of the Northeastern Conference of the Seventh Day Adventists in a statement first published in Brownstoner. “Until very recently, our Hebron Seventh Day Adventist Bilingual School did not receive any attention at all from the folks who now seem concerned about the state of our church and school, a landmark that was originally the Methodist Home for the Aging. To add insult to injury, they are also now claiming their campaign to block our project is in order to ‘protect’ the buildings we are trying to save, which have been deteriorating in front of them for years. We find this duplicitous and deceptive.”
Morris Adjmi Architects is working with Jablonski Building Conservation to help identify and preserve historic elements of the building. Caples Jefferson Architects and Silman structural engineers are also listed as members of the design team.
A public hearing for the development is scheduled for Tuesday, October 20.
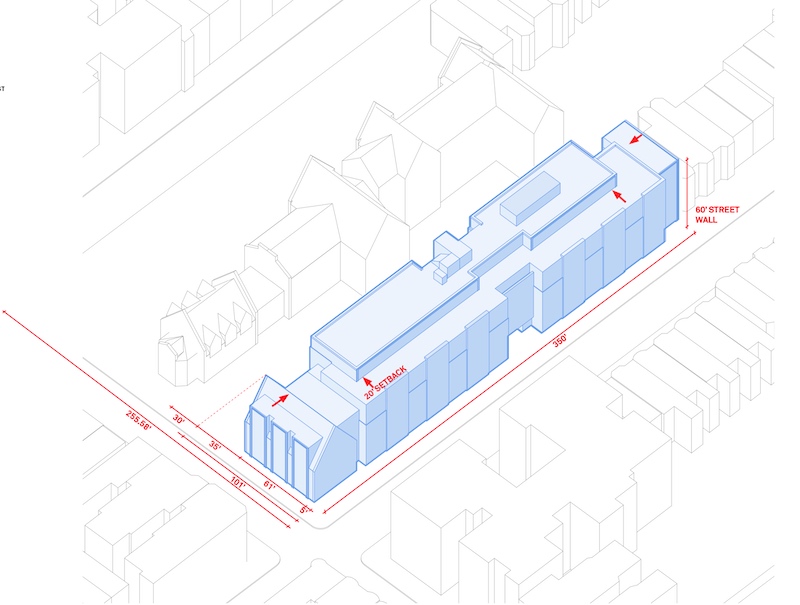
Elevation and site plan of proposed residential expansion at 959 Sterling Place – Morris Adjmi Architects
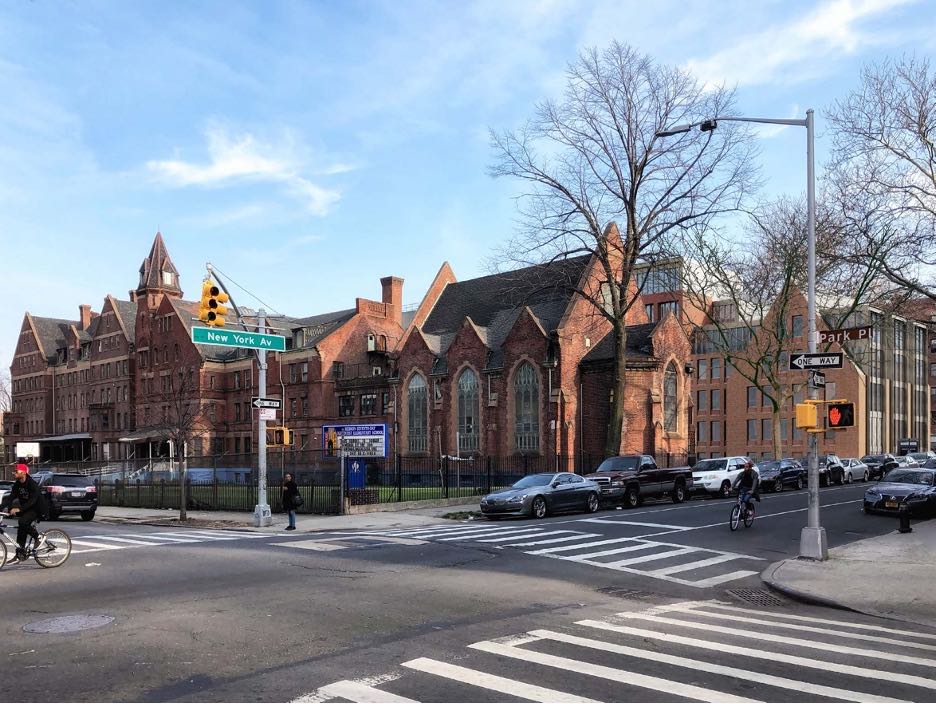
Rendering illustrates proposed expansion behind the existing structure at 959 Sterling Place – Morris Adjmi Architects
Subscribe to YIMBY’s daily e-mail
Follow YIMBYgram for real-time photo updates
Like YIMBY on Facebook
Follow YIMBY’s Twitter for the latest in YIMBYnews

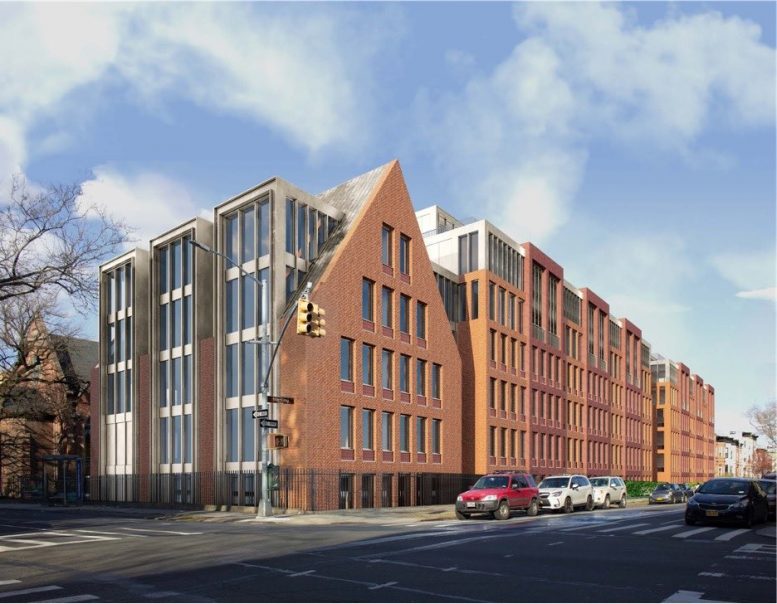
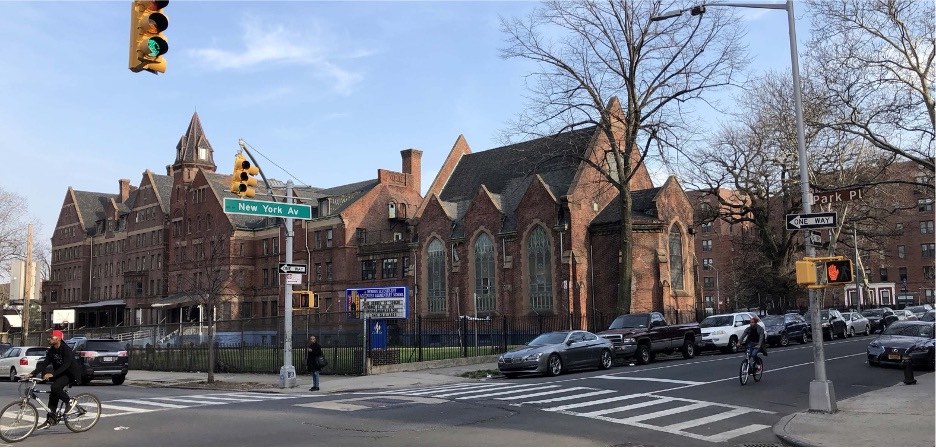
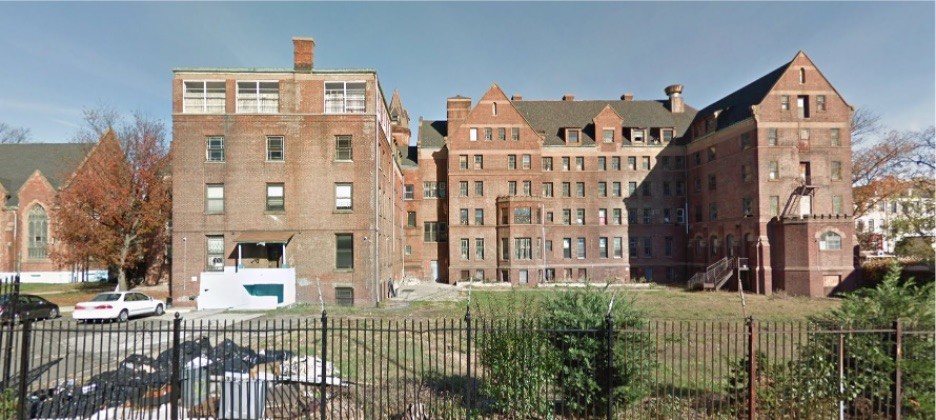

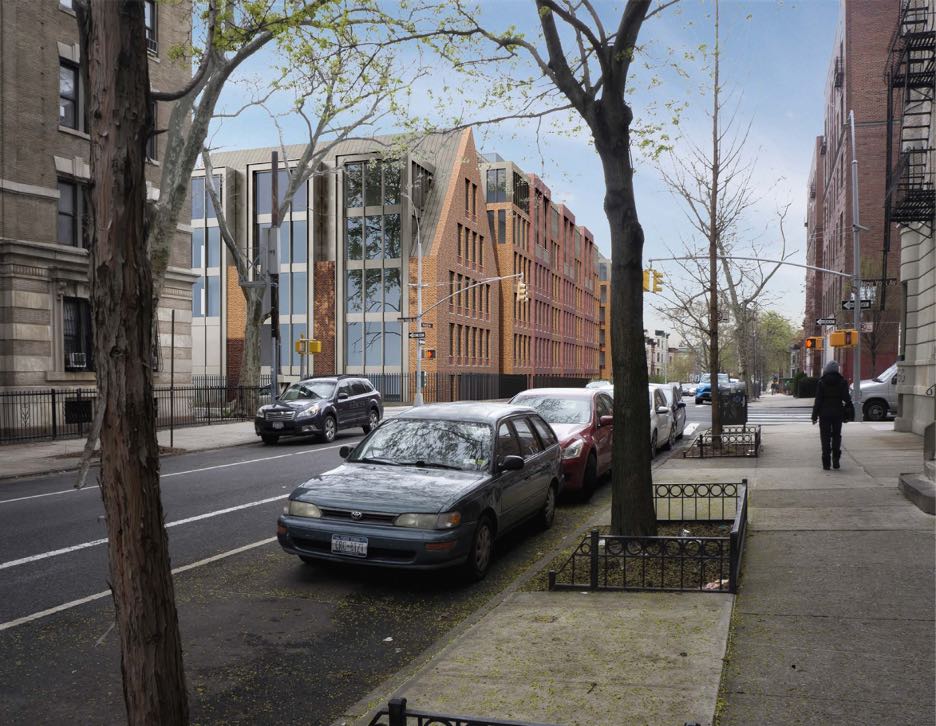
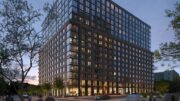
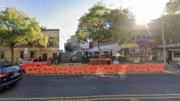
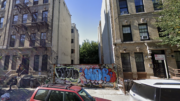
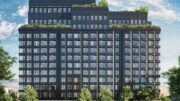
Dark tiles contrast with light gray lines throughout the house, a distinctive feature that makes me look at it every day. Beautiful in all weather conditions, I’m just telling you: Thank you.
Morning God b the glory. It’s awesome these new developments going up in boros. There are lot of descent people n families that need low income housing. Where may I get application please. Do they also provide senior housing?
This looks pretty good. I only worry about the church, but looking at the renderings I don’t think it’ll be too bad.
This looks awesome.
Looks Great!
Simply awful in every way and shape possible. It’s a monolithic massive building that completely dominates a landmarked site and towers over the neighboring rowhouses. Since when can you subdivide a landmarked campus and think you can build a building that entirely blocks the southern side of the building from view forever? This is also slated to have 182 units, most of which are small one bedroom units under 600sf. Those are dorm room apartments, and will be marketed to young transient renters, and does nothing to aid the housing crisis in the neighborhood, as people who have lived here for generations are gentrified out. On top of that, aside from repairing the school building from where they tear off the extension, there is nothing in their plans addressing the conditions of the school buildings themselves while they dig deep foundations for underground parking as well as build this mammoth monstrosity. The inevitable “oops,” as part, or all of the building collapses will only be an excuse to tear the whole thing down. Dr. Honore is also being less than truthful about community efforts made in the last 15 years to aid the Hebron SDA to find funds to preserve and restore the building. There have been many, and all were dismissed or ignored. Hopefully, the LPC will entirely reject this project.
Fortunately, this project is not likely to be approved by the Landmarks Preservation Commission. It’s an egregiously opportunistic attempt to violate the LPC. Both the Crown Heights community, and the Hebron members, oppose this project. In historic districts, homeowners must abide by the strictest contextual architectural rules for exterior remodeling. This eclectic building is an architectural nightmare. Indeed, the idea that an architect would take credit for this design is an insult to architects. The school has other opportunities to realize value from the property.
Yikes, this is a very misleading article. Have you ever been in this Historic District? Because this massive construction has absolutely no relation with anything around. Like, at all.
I’ve seen how the church and school have been deteriorating over the years and I know for a fact there have been attempts from concerned community groups (those who work hard to get it landmarked) to help obtaining grants and support to restaure it and make it safe again for students and congregants. I actually saw the full presentation from the developers (it’s online on the LPC site) and they are not planning to restaure everything that this article mentions. It seems like they will just give cash to the NEC to do it but there is no incentive at all to actually complete that work. My guess? The church and school will deteriorate even more with the construction, forcing a demolition by neglect, allowing them to sell the very precious lot to another developer. Before we neighbors even notice it, there will be no more landmark plus no housing from members of this community (because as anyone that cares knows, the 421a program doesn’t create affordable housing in relation to the particular neighborhood’s median income). So sad to see this happening and so sad to see a leader of a faith community acting so careless.
This project is a travesty of truly epic proportions, an insult to Crown Heights and to historic districts everywhere. This massive, incongruent structure, whose inappropriate materials will look like crap in 10 years, is desecrating a site borne out of charity and social consciousness, a site that has symbolized those values for 130 years. This outlandish project may as well be shaped like a giant dollar sign, because that is the only thing Hope Street Capital and other developers like them hold sacred. I don’t know how they sleep at night.
This building may as well be shaped like a giant dollar sign. It is an outsized monument to speculative greed conceived by real estate oligarchs steamrolling through Brooklyn so they can build their multi-million dollar homes on Long Island, far away from the working-class folks they are exploiting.
This massive construction has absolutely no relation with anything around. Like, at all.
I’ve seen how the church and school have been deteriorating over the years and I know for a fact there have been attempts from concerned community groups (those who work hard to get it landmarked) to help obtaining grants and support to restaure it and make it safe again for students and congregants. I actually saw the full presentation from the developers (it’s online on the LPC site) and they are not planning to restaure everything that this article mentions. It seems like they will just give cash to the NEC to do it but there is no incentive at all to actually complete that work. My guess? The church and school will deteriorate even more with the construction, forcing a demolition by neglect, allowing them to sell the very precious lot to another developer. Before we neighbors even notice it, there will be no more landmark plus no housing from members of this community (because as anyone that cares knows, the 421a program doesn’t create affordable housing in relation to the particular neighborhood’s median income). So sad to see this happening and so sad to see a leader of a faith community acting so careless.
Hopefully LPC rejects this project. It would be an absolute shame to have a truly unique Brooklyn feature like this partially torn down and totally blocked just so we can have yet another cookie cutter behemoth building with no character that will sit half empty. And I’ve walked by here many times—the area they want to develop is a grassy lawn with some cars parked there, not a parking lot.
^ So 600sf/55m² are dorm room nowadays? Wow. Every new apartment helps against the housing crisis especially with those 30% of apartments below market rate. Shapewise the new part with the gable roof corresponds very well with the old church. It even looks a bit european to me. Looking at these renderings, you won’t even see the main part of the new addition from Park Place.
Suzanne–
The proposed building does not “tower” over the neighborhood–it is a planned 7-story building, and the site is located directly across the street from a 7-story apartment building and one-block south from two 6-story apartment buildings. It seems to fit the context of the neighborhood fine.
It’s not uncommon for historic church sites to use existing empty space to generate revenue–for example, the apartments built on the north side of the St. John the Divine Cathedral in Morningside Heights, or the proposed housing in the parking lot of the Hanson Place Central United Methodist Church in the BAM Historic District. Regarding the concern about views: the full views of the north side of the historic building (Park Pl.) and west side of the building (New York Ave.) remain available to the public–this seems like ample viewing space for the public (this admittedly is a balancing act, but while the city is in the midst of a housing crisis, there is less discussion of a crisis with respect to the viewing of historic buildings, therefore I think the balance should be in favor of addressing the housing crisis).
Your comment noted there is “nothing in their plans addressing the conditions of the school buildings themselves”, but that is apparently untrue–per the article, the plan includes “pervasive restoration of the building’s historic façade. These repairs include replacement of the roof with asphalt shingles, repainted masonry elements throughout the building envelope, installation of new gutter and drainage systems, and repair and replacement of damaged masonry components.”
The concern about displacement is noted, but the plan does include 30 percent of the units being priced below market rate amid the 182 units–and the community should rightly monitor to make sure these units come to fruition, and ask that these be made available to people in a lower AMI bracket. But the bigger picture is that this site is in the type of transit-rich neighborhood where density should be encouraged in order for the city and metropolitan area to address the scale of the current housing crisis. Banning new construction in neighborhoods like this one would exacerbate the housing shortage problem, and would likely abet creeping gentrification.
Dr. Honoré bringing fire! Love it!
This proposed infill building really does a good job complimenting the exiting building and turning the site into a campus. The one small thing I don’t like about the design is that the proposed building steps back from the corner, when there should really be a stronger pinnacle there.
How do I apply for one if these appartment
Marvelous do yall except programs
How do I apply for one of these units
Please send an application to me to.
live here thank you
I’m only hoping and praying that I get in one of your East New York Brooklyn buildings
May I receive information on how to apply for an apartment with any of these developments please.
Looking for 3bedrooms
I would like to apply for a 3bedroom low income apartment please
Looking for a 2 bedroom for my son and myself,please.
I hope the CB and developers will note and protect the chimney closest to the chapel, as it is a roost for chimney swifts that arrive each year around April 28th. They do provide a service by eating winged bugs and a pleasure by their presence.
I’m not sure why people are complaining about this development as the design is very conscious of context! It’s not overly imposing, and by no means a “monolith” as the massing is intricately broken up into contextual proportions. The use of red brick here is a direct homage to the neighborhood’s historic values, ensures good aging and is just beautiful to look at. More developments like this should be welcomed, in lieu of those cheap stucco boxes and boring traditional designs. I hope people do more research before commenting on a given architectural project’s aesthetic and material qualities.
I want an application to a one or two bedrooms please thank you.