Façade work is wrapping up a 601 Washington Street, aka t 127 Leroy Street, a nine-story residential building in the West Village. Designed by BKSK Architects and developed by Shibumi Development, the 124-foot-tall structure sits on a narrow rectangular property formerly occupied by a one-story warehouse for Pat LaFrieda Meat Purveyors.
Recent photos show the state of progress at the site, which is bound by Greenwich Street to the east, Leroy Street to the south, and Washington Street to the west. The building’s glass and warm-colored stone panels are nearly all in place, revealing the finished look of the project.
The only area remaining to be completed is the ground floor, where workers were seen installing the signature stone slabs for the square columns. Temporary construction barriers, metal fencing, scaffolding, and other various equipment were last seen surrounding the sidewalks. This should be removed in the coming weeks. Meanwhile, the rest of the fenestration is practically done. The glass railings are in place on the multiple symmetrically placed setbacks, serving as the divider between the two contrasting materials on the building’s exterior. Interiors should also be nearly finished.
The image below shows the work occurring on the flat northern elevation and the setbacks. The mechanical equipment on the roof parapet is well disguised and hidden behind extruded walls. A series of five metal vent shafts from the adjacent northern structure travel up the centerline of 127 Leroy Street’s party wall, but with a sleek approach that almost seems to blend with the design of the building.
A triplex will span the cellar and second floor, followed by two units per floor on the third through fifth floors, and the final four levels will house a massive quadruplex that comes with its own set of outdoor terraces with views of the Hudson River. Residential amenities include 12 parking spots in the cellar, recreation space, and a ground-floor courtyard.
YIMBY predicts 601 Washington Street to be done before the end of the year.
Subscribe to YIMBY’s daily e-mail
Follow YIMBYgram for real-time photo updates
Like YIMBY on Facebook
Follow YIMBY’s Twitter for the latest in YIMBYnews


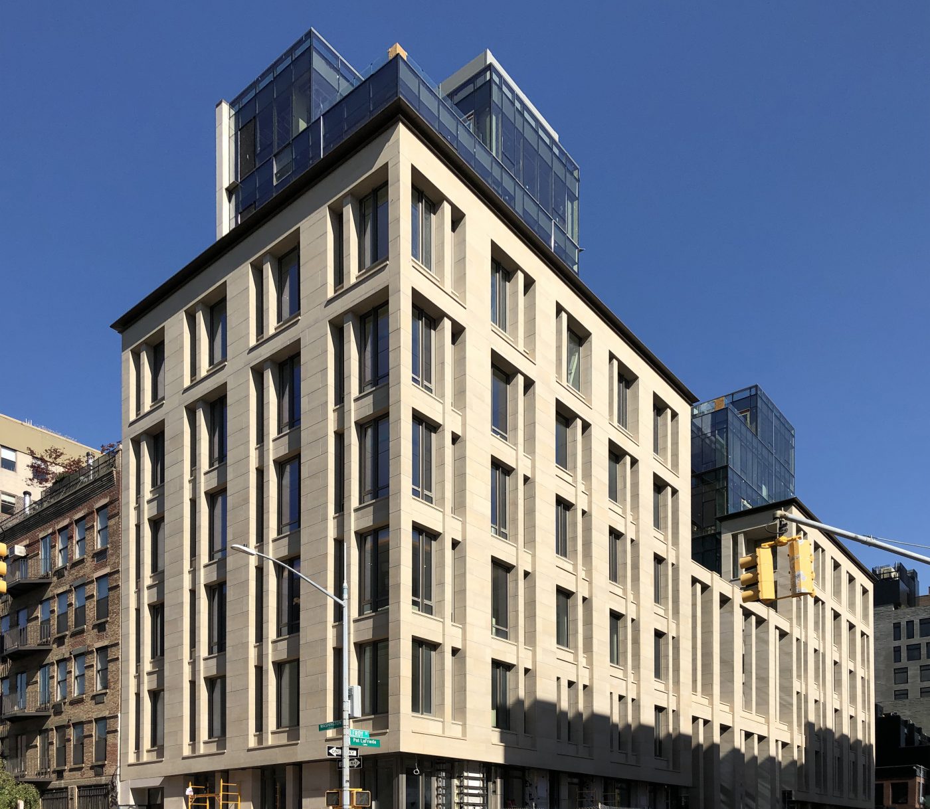
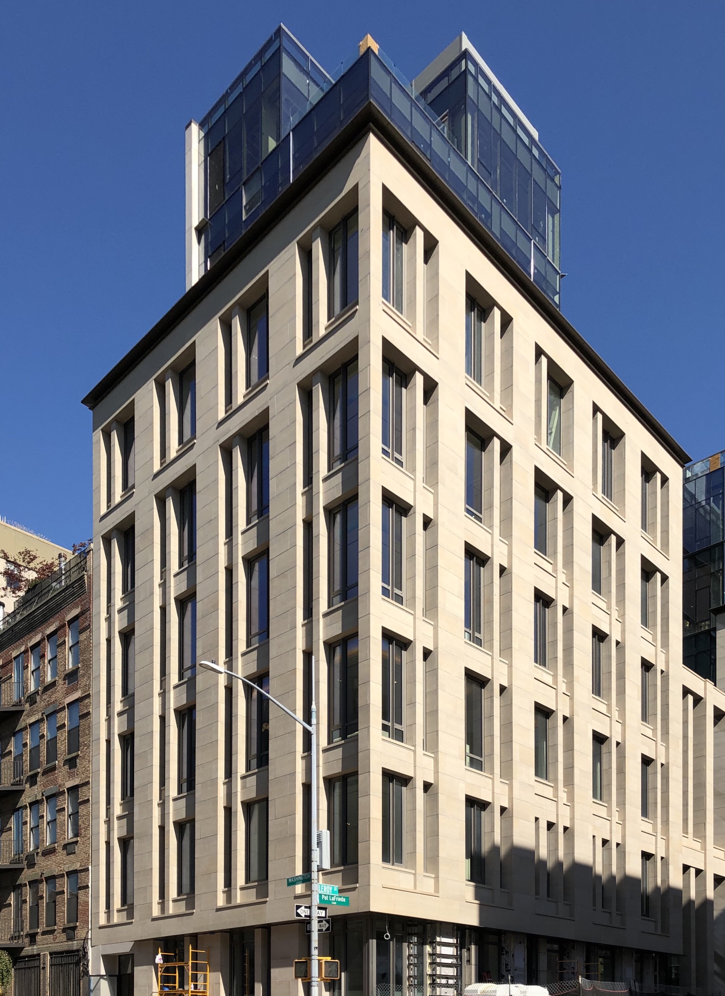

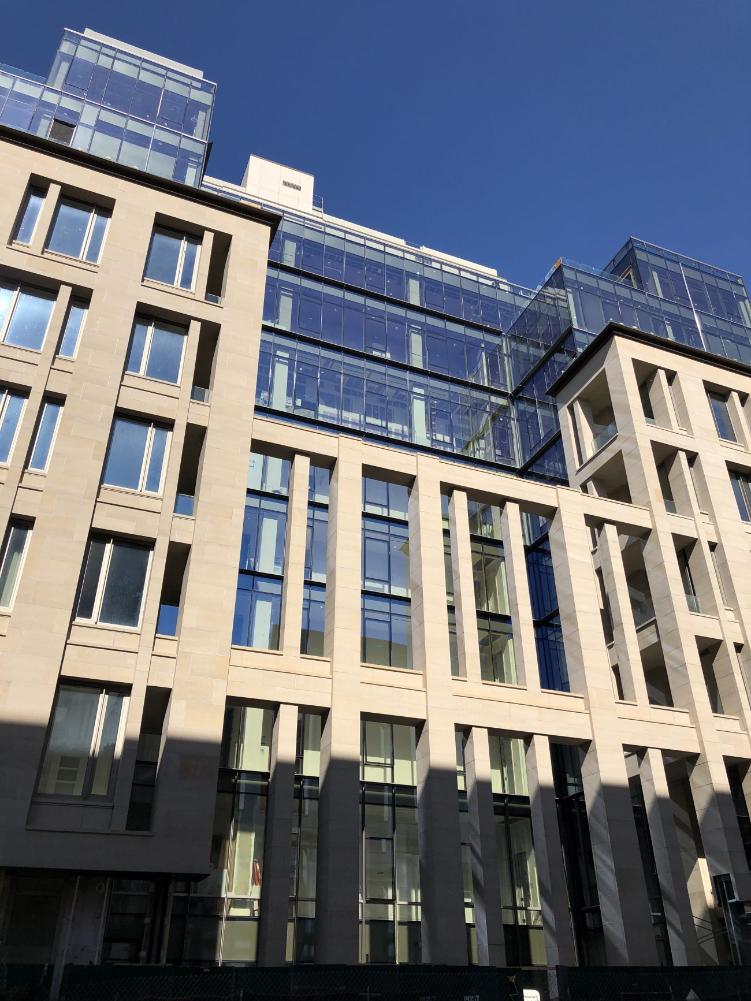

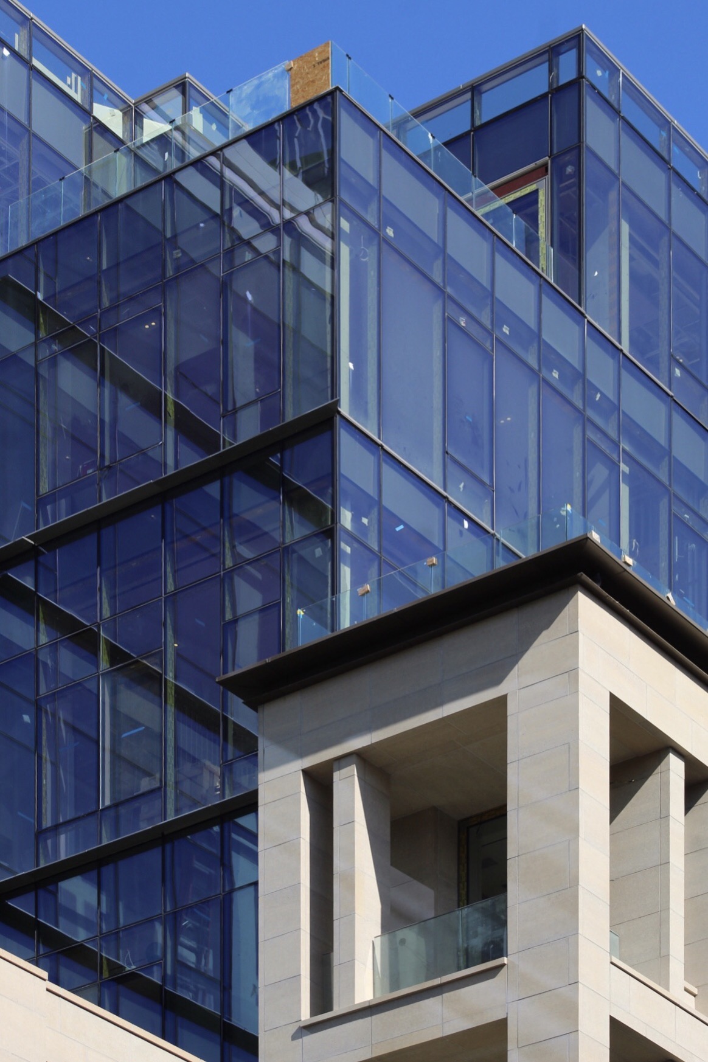
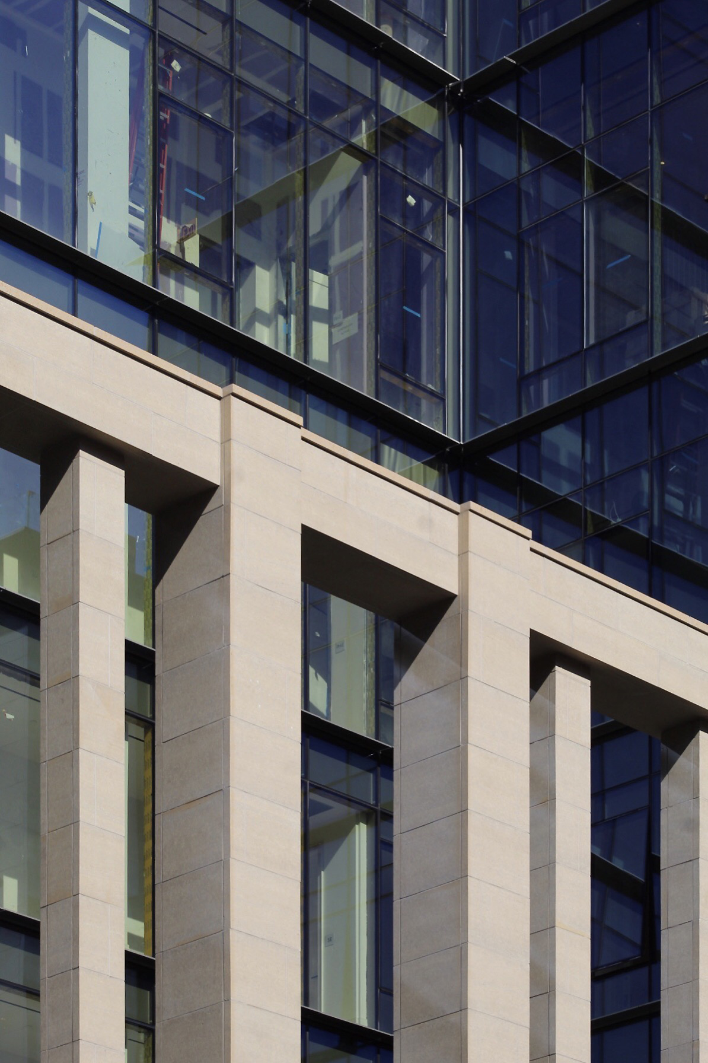





Sexy building.
The best in urban residential design!
Early postmodern is back. It’s similar to the Hercules Plaza building in Delaware.
I normally do not post comments, but this is astounding. Bravo
If you see this in person you will realize it sadly has a PINK tint.
Not bad.
Weirdly enough, Streeteasy lists the official address for this building as as 601 Washington, not 127 Leroy
Beautiful facade featuring StoneLite natural stone composite Kasota Gray panels.