YIMBY went to take a look at 250 Water Street, the site of Howard Hughes‘ planned supertall in the South Street Seaport District. Early renderings from Skidmore Owings & Merrill show the mixed-use skyscraper rising nearly 1,052 feet tall. However, it may be a few years before any progress begins on the Financial District project, which would become the tallest residential building below Canal Street.
In its current state, the site is occupied by an active full-block LAZ Parking lot. 250 Water Street is bound by Pearl Street to the northwest, Peck Slip to the northeast, Water Street to the southeast, and Beekman Street to the southwest. Photographs below show the surrounding neighborhood and the skyline of the Financial District. The land gradually slopes downward towards the East River and is surrounded by a mix of historically landmarked and residential low- to mid-rise buildings. The Brooklyn Bridge is one block away to the north, while the East River waterfront and Pier 17 are both two blocks to the east by the FDR Drive.
250 Water Street is planned to rise 89 stories with 1,038,950 square feet divided between commercial, hotel, and residential components. The ground level will yield 47,820 square feet of commercial space, while the second through fifth floors will have a cumulative 179,370 square feet of commercial space. The hotel above is set to span 156,800 square feet from floors seven through 22. Residential units occupy 608,630 square feet from the 24th through the 87th floors. Mechanical levels will take up 46,330 square feet on floors six, 23, 88, and 89. It’s unclear as how many of the 550 to 700 units will be designated for affordable housing. See our previous article for more additional info. Below are the first batch of preliminary renderings that show a potential brick masonry podium.
A spokesperson from Howard Hughes Corporation recently informed YIMBY stating, “these renderings are outdated and do not depict designs under consideration for 250 Water Street.”
Hotel guests and residents will have panoramic views of the East River and the Lower Manhattan and Midtown skylines thanks to the skyscraper’s isolated position away from other tall buildings. The Fulton Street subway hub is a ten-minute walk from the site, with access to the 2, 3, 4, 5, A, C, J, and Z trains.
A start and completion date for 250 Water Street not been disclosed.
Subscribe to YIMBY’s daily e-mail
Follow YIMBYgram for real-time photo updates
Like YIMBY on Facebook
Follow YIMBY’s Twitter for the latest in YIMBYnews
Subscribe to YIMBY’s daily e-mail
Follow YIMBYgram for real-time photo updates
Like YIMBY on Facebook
Follow YIMBY’s Twitter for the latest in YIMBYnews

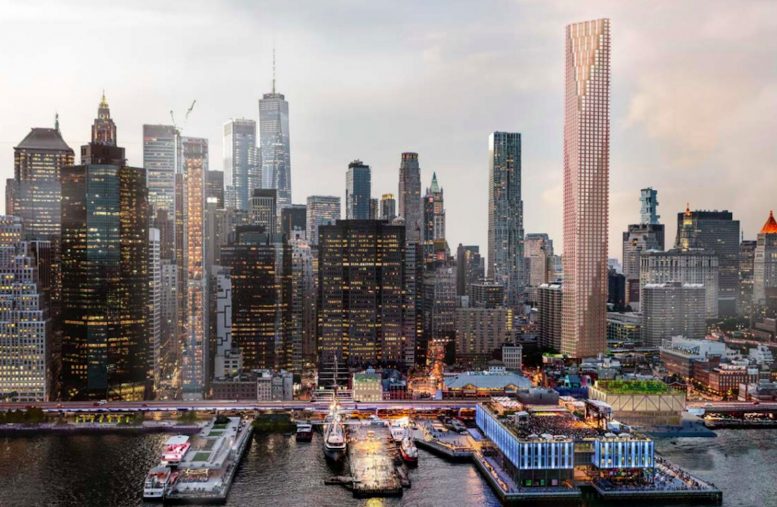
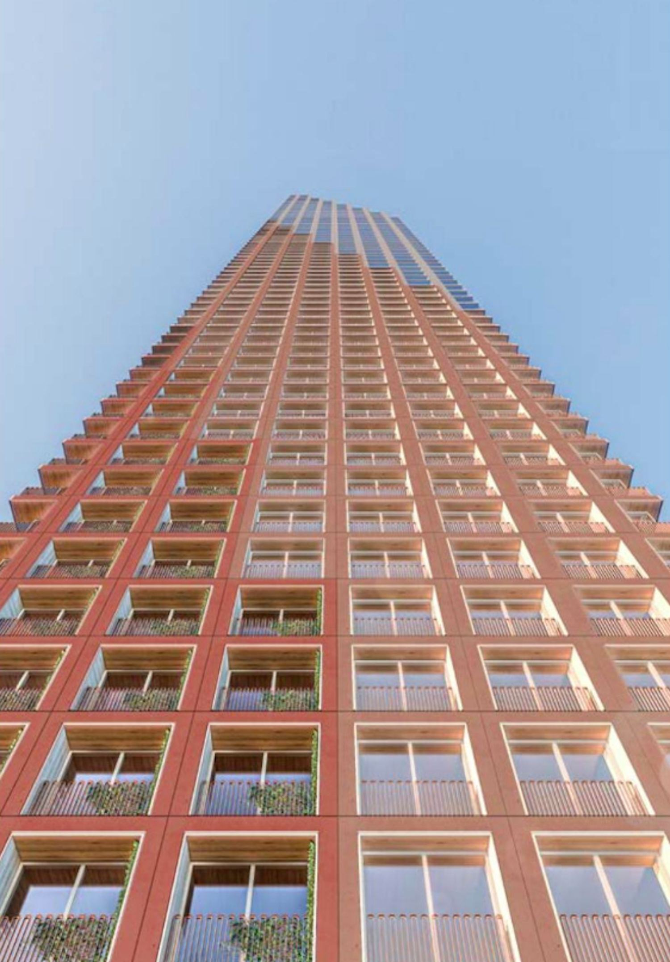


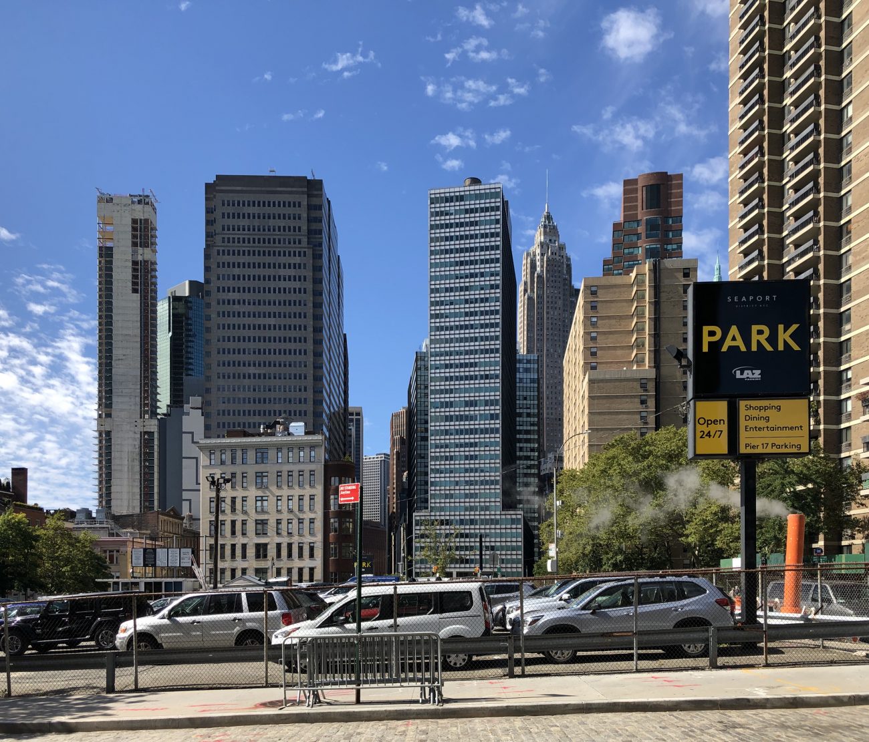
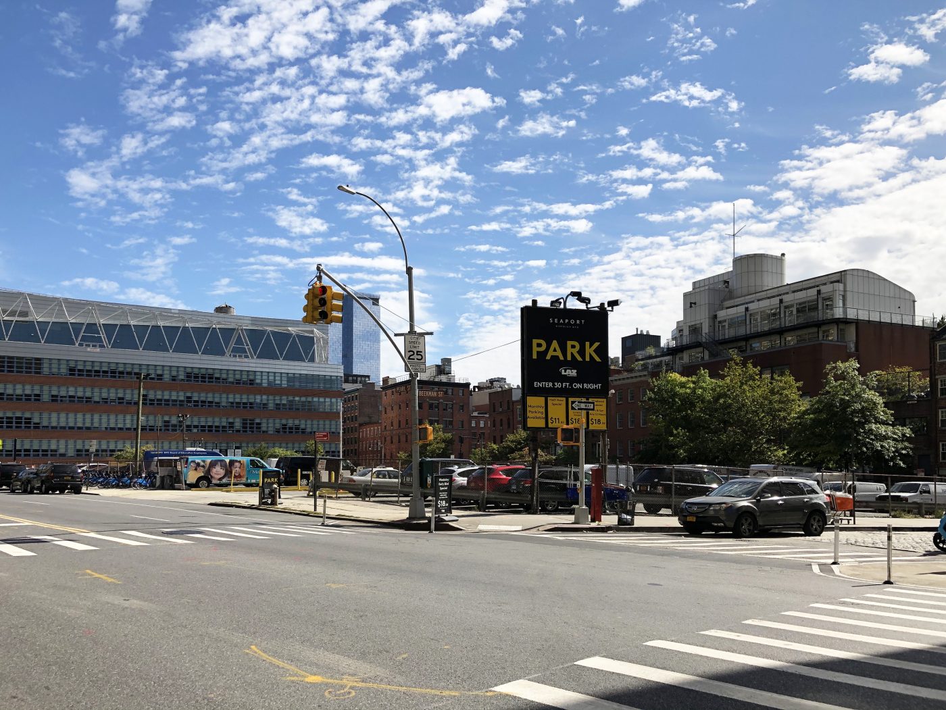

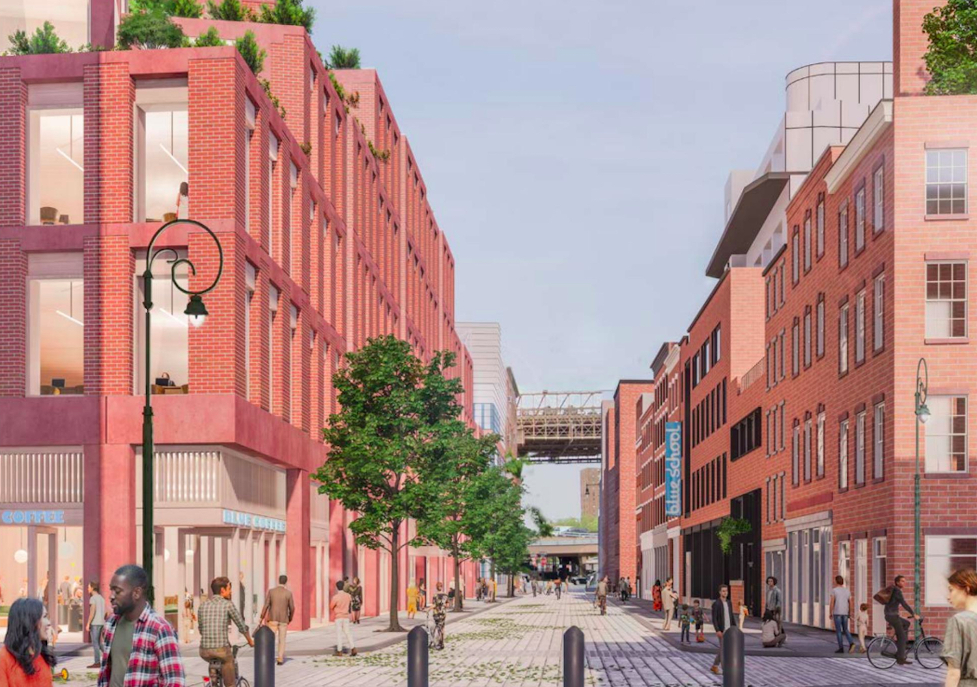
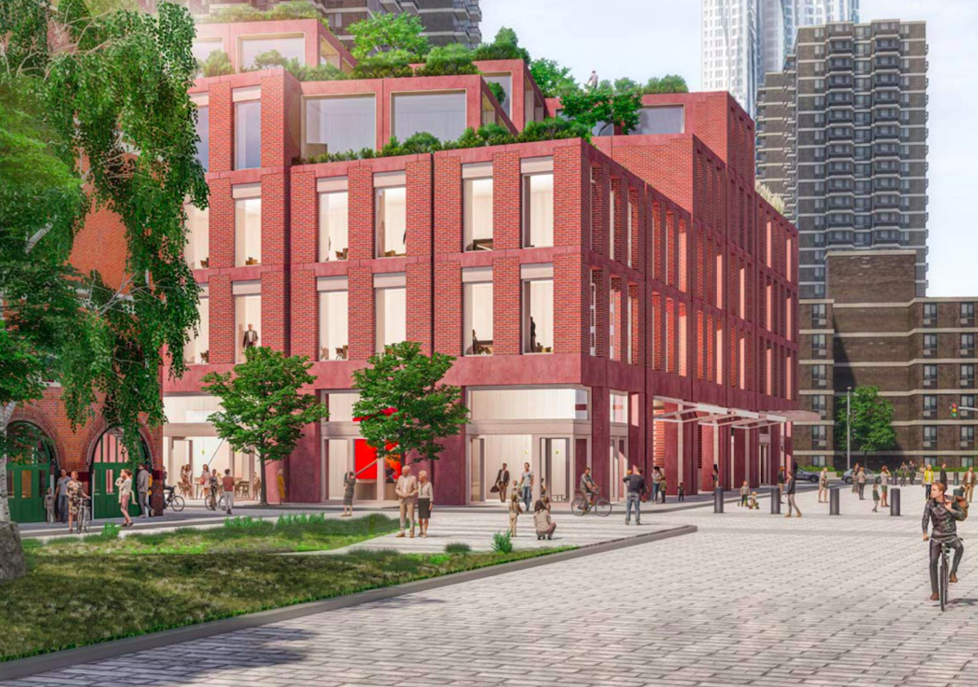
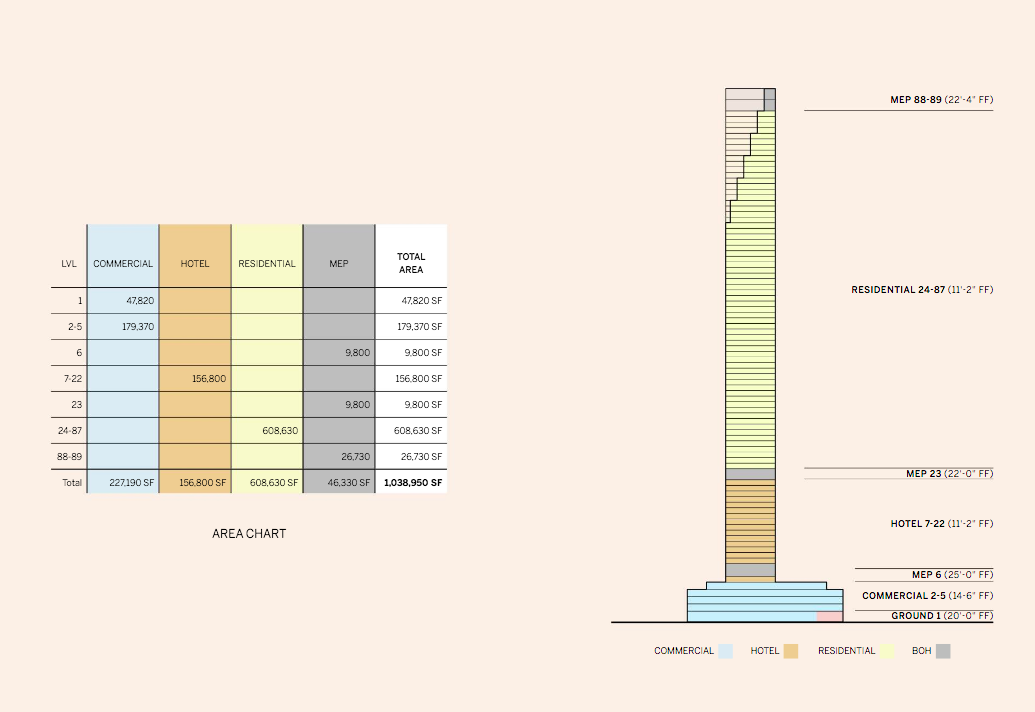




Anyone with poor health can read, as for me. I’m healthy, I can read as well: Thanks to Michael Young.
Bizarre, even for you, David.
could be worse. he could be asking to be pardoned for using the space.
I am supportive of this project. I like it.
The current zoning does not permit it.
Not sure preservation and progress will work in this historic neighborhood.
How many apartments for middle income and low income tenants?
Amazing design. I support.
Why do the renderings show the shadows of the trees and people, but not the shadows from the skyscrapers up top? This project is out of scale and they’re trying to hide it. The mechanical voids equal the amount ground floor retail space. And the neighborhood still needs parking!
You do realize water towers and HVAC equipment are… big, right?
The tri-color look of this building really needs a re-think.
I could be wrong but in the first image it looks like the building to the left of the zig-zaggy building is leaning a little bit!
The site is ripe for something great. Build something great
No mention that this was a dangerously polluted factory site, which it why its been a parking lot all this time?
Another Hotel, Just What Everybody Was Waiting For, Are They for Real,6 Hotels Have Filed For Chapter 13 In The Last Month, So Good Luck With This ONE…….