Final touches are underway at 10 East 30th Street, a 20-story hotel in NoMad. Designed by Brooklyn-based firm Baobab Architects, the structure stands 200 feet tall between Madison Avenue and Fifth Avenue. The reinforced concrete building features dark-colored eastern and western elevations, and a glass curtain wall covering the stepped northern façade and flat southern profile. The upper floors feature a mix of sloped glass and setbacks that serve as outdoor terraces for select hotel rooms. A hotel operator for 10 East 30th Street and the number of rooms remains unknown.
Recent photographs show the sidewalk scaffolding on the main northern elevation still standing, and the ground floor appears to be nearly the same as it was when we last visited the site in late January. The building’s curtain wall is basically complete, and little to no work on the glass panels and railings on the upper setbacks is needed. A small section on the main northern elevation below the setbacks protrudes outward, the only deviation from the uniform surface. The blank western elevation faces a low-rise parking garage, while the southern side faces the inward part of the parcel. Two wooden water towers are placed side by side at the very top of 10 East 30th Street.
It’s unclear as to what is delaying the opening of the property and how far the interiors have come. The height of the hotel’s upper levels may not be as high as some of the neighboring skyscrapers that surround the superstructure, but its modestly elevated placement is enough to receive daylight exposure and decent views of some of NoMad’s newest construction projects that are transforming this part of the Midtown skyline.
A formal completion date has not been announced.
Subscribe to YIMBY’s daily e-mail
Follow YIMBYgram for real-time photo updates
Like YIMBY on Facebook
Follow YIMBY’s Twitter for the latest in YIMBYnews

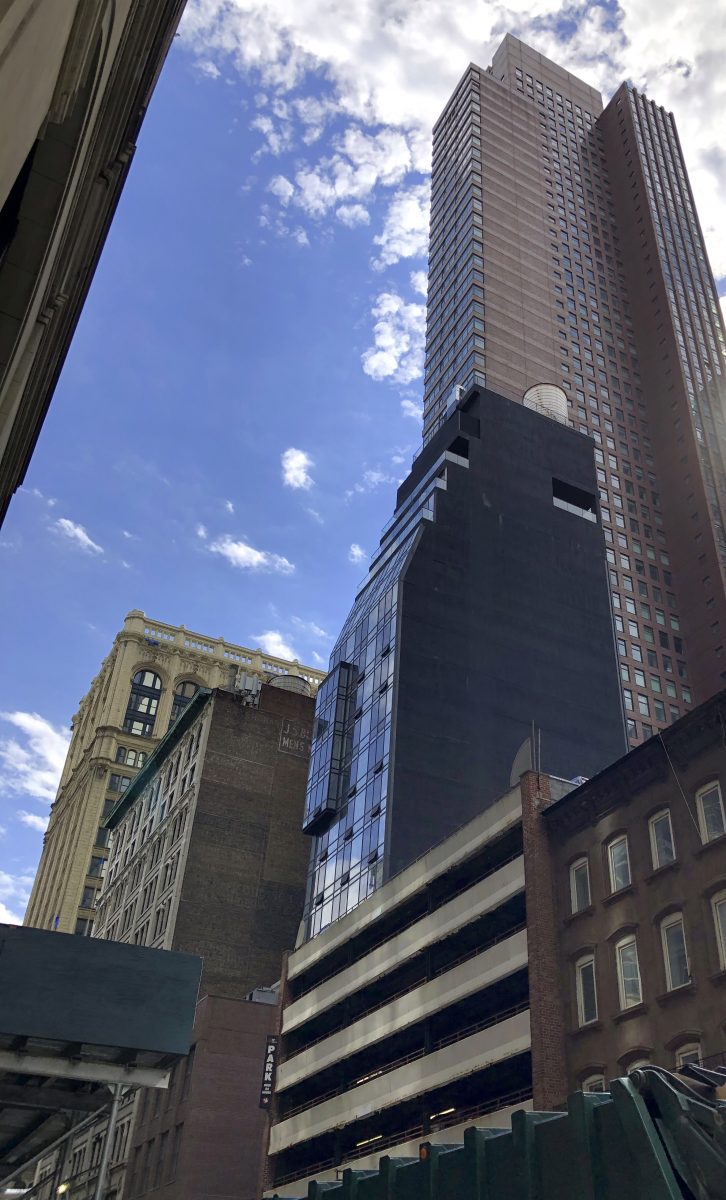

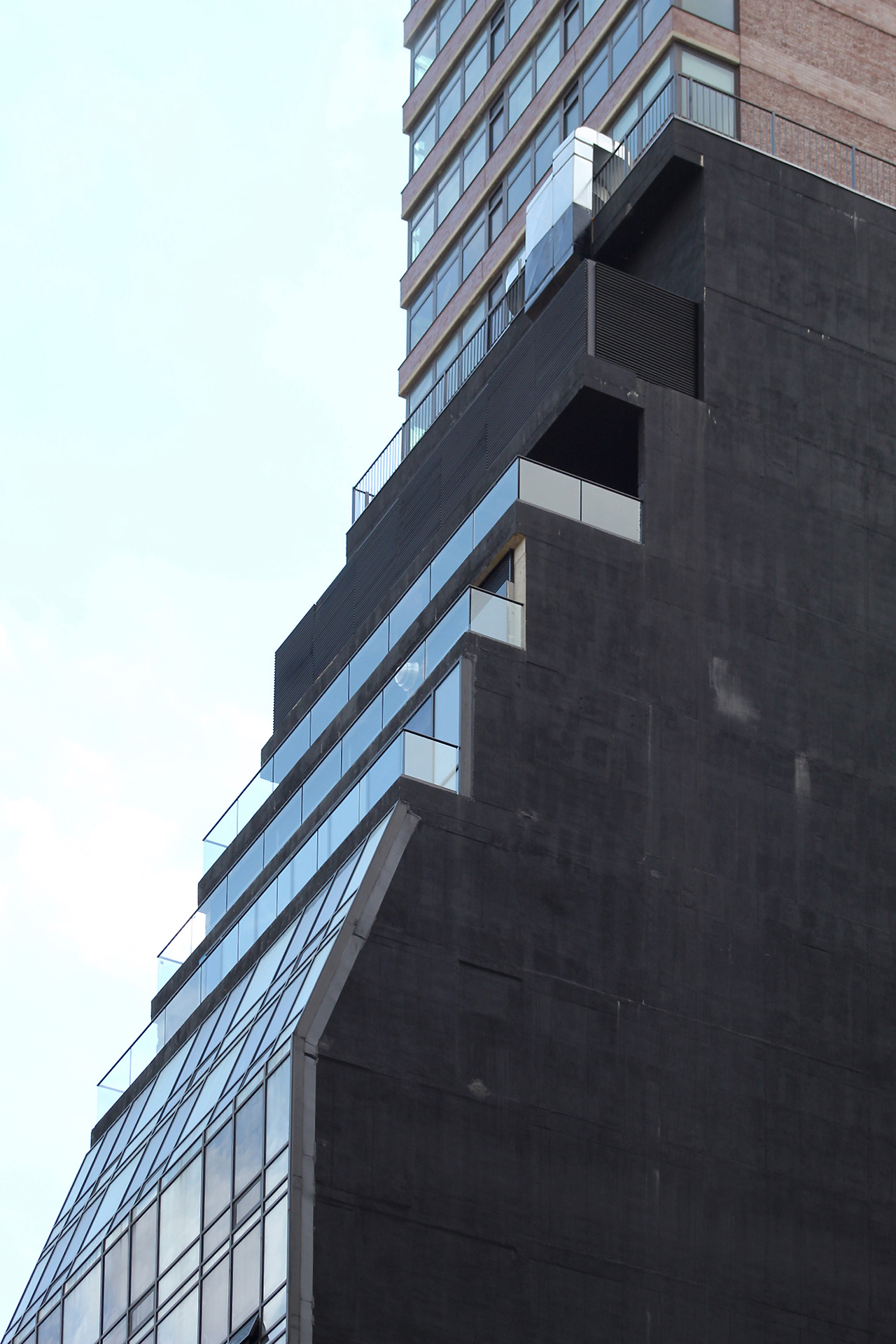

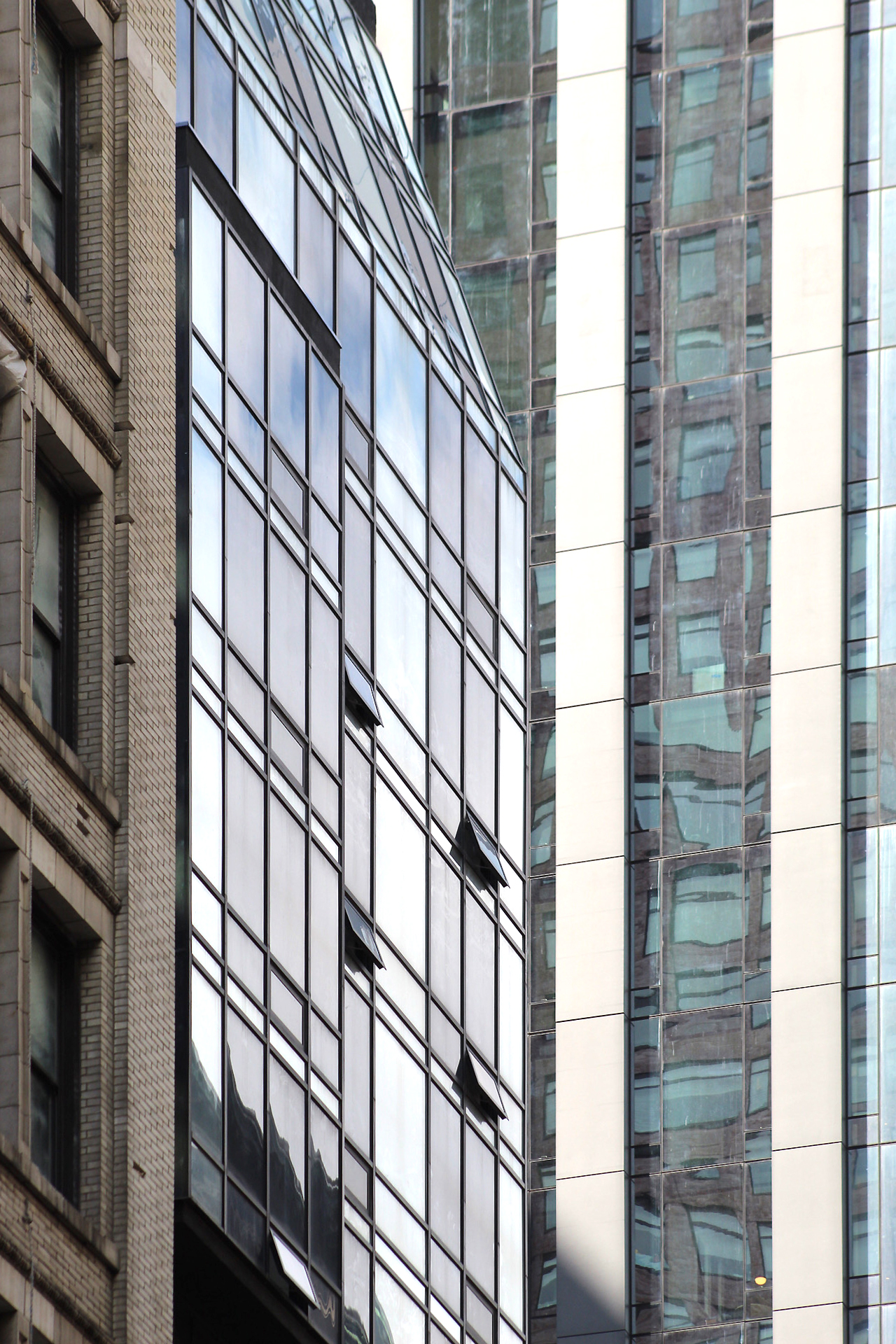
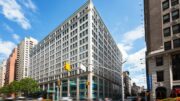
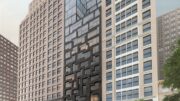
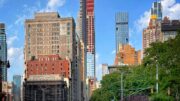
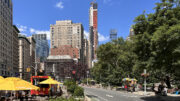
OMG, my eyes! ?
This one is hideous, maybe that’s why it is set back from the street, too embarrassed to be seen? ?
Another scar. What a miserable waste.